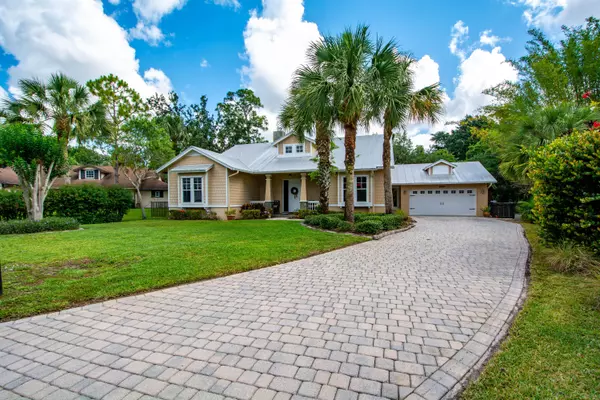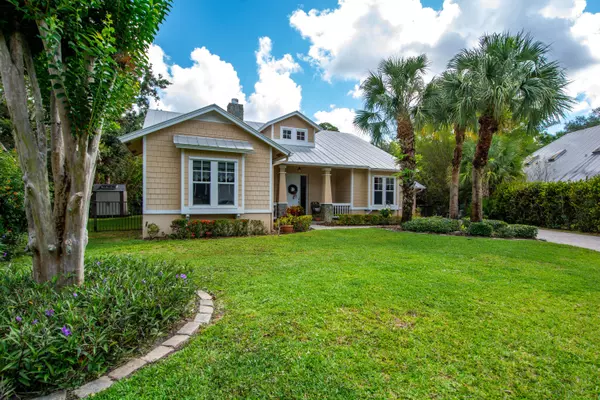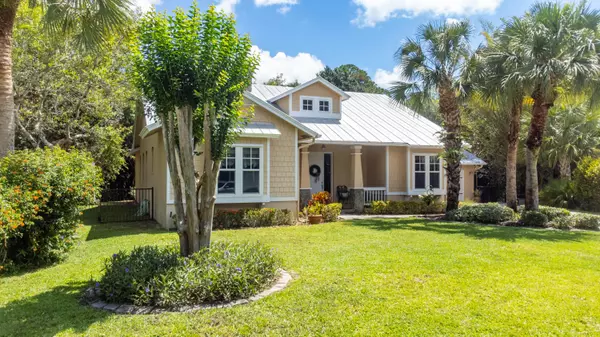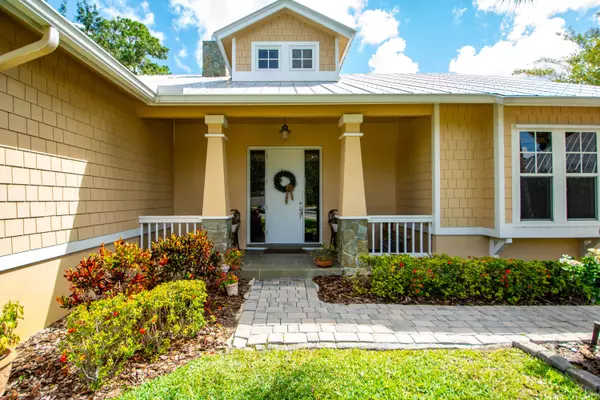Bought with Paterno Investments Inc
$760,000
$769,900
1.3%For more information regarding the value of a property, please contact us for a free consultation.
8313 SW Bent Oak CT Stuart, FL 34997
3 Beds
2 Baths
1,996 SqFt
Key Details
Sold Price $760,000
Property Type Single Family Home
Sub Type Single Family Detached
Listing Status Sold
Purchase Type For Sale
Square Footage 1,996 sqft
Price per Sqft $380
Subdivision The Oak Hammocks
MLS Listing ID RX-10985473
Sold Date 07/10/24
Style Key West
Bedrooms 3
Full Baths 2
Construction Status Resale
HOA Fees $1/mo
HOA Y/N Yes
Year Built 2004
Annual Tax Amount $6,290
Tax Year 2023
Lot Size 1.107 Acres
Property Description
Welcome to your luxurious oasis in Oak Hammocks, South Stuart! This custom Key West CBS home is a rare find, nestled on a 1-acre homesite at the end of a tranquil cul-de-sac with Roebuck Creek meandering through its private preserve area, ensuring you'll never have neighbors behind you. Step inside this spacious 3-bedroom, 2-bathroom, 1996 sq ft home and experience the grandeur of high flat 10'-12' ceilings throughout, with a tray ceiling in the great room. The living room boasts a hearth wood-burning fireplace, perfect for cozy evenings. The entire home features engineered hardwood floors, adding elegance and warmth, while slate tile accents the kitchen. The kitchen is a chef's dream, equipped with stainless steel appliances, granite countertops, a kitchen island and
Location
State FL
County Martin
Area 12 - Stuart - Southwest
Zoning Residential
Rooms
Other Rooms Great, Laundry-Util/Closet
Master Bath Dual Sinks, Separate Shower, Separate Tub
Interior
Interior Features Ctdrl/Vault Ceilings, Fireplace(s), Pantry, Pull Down Stairs, Walk-in Closet
Heating Central, Electric
Cooling Central, Electric
Flooring Ceramic Tile, Slate, Wood Floor
Furnishings Unfurnished
Exterior
Exterior Feature Covered Patio, Fence, Screened Patio
Parking Features 2+ Spaces, Driveway, Garage - Attached
Garage Spaces 2.0
Pool Inground, Screened
Utilities Available Cable, Public Water, Septic, Water Available
Amenities Available None
Waterfront Description Creek
View Canal
Roof Type Metal
Exposure Southwest
Private Pool Yes
Building
Lot Description 1 to < 2 Acres
Story 1.00
Foundation Block, CBS, Concrete
Construction Status Resale
Others
Pets Allowed Yes
Senior Community No Hopa
Restrictions None
Acceptable Financing Cash, Conventional, FHA, VA
Horse Property No
Membership Fee Required No
Listing Terms Cash, Conventional, FHA, VA
Financing Cash,Conventional,FHA,VA
Pets Allowed No Restrictions
Read Less
Want to know what your home might be worth? Contact us for a FREE valuation!

Our team is ready to help you sell your home for the highest possible price ASAP
GET MORE INFORMATION





