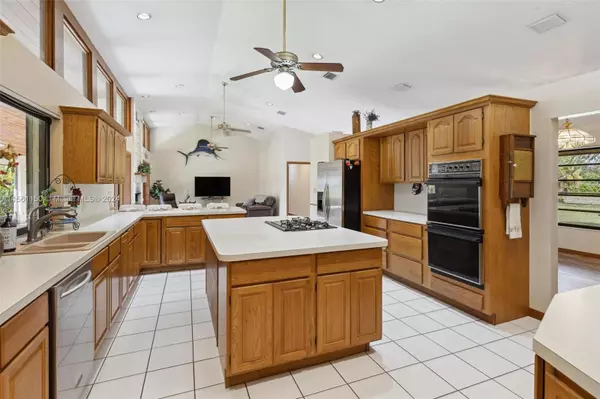$871,000
$999,000
12.8%For more information regarding the value of a property, please contact us for a free consultation.
16860 SW 274th St Homestead, FL 33031
4 Beds
3 Baths
2,710 SqFt
Key Details
Sold Price $871,000
Property Type Single Family Home
Sub Type Single Family Residence
Listing Status Sold
Purchase Type For Sale
Square Footage 2,710 sqft
Price per Sqft $321
Subdivision The Redlands Sec 1
MLS Listing ID A11561150
Sold Date 07/08/24
Style One Story
Bedrooms 4
Full Baths 2
Half Baths 1
Construction Status Effective Year Built
HOA Y/N No
Year Built 1989
Annual Tax Amount $4,877
Tax Year 2023
Contingent Sale Of Other Property
Lot Size 1.063 Acres
Property Description
Welcome to your dream home in the exclusive pocket of Homestead! This 4/2.5 gem boasts a sprawling 3,673 square feet, nestled on just over an acre of prime real estate. Tucked away on a private road, this home offers the utmost privacy. A split bedroom floorplan, provides the perfect balance between personal space and togetherness. The oversized screened-in porch to relax and unwind, while the wood-burning fireplace with floor-to-ceiling keystone creates a cozy ambiance. The large kitchen is a culinary enthusiast's dream, complete with a cooking island and a sitting area where family and friends can gather around for delightful conversations while you whip up your favorite recipes. This home is a true gem, meticulously crafted by its one and only owner.
Location
State FL
County Miami-dade County
Community The Redlands Sec 1
Area 69
Direction GPS
Interior
Interior Features Built-in Features, Bedroom on Main Level, French Door(s)/Atrium Door(s), First Floor Entry, Garden Tub/Roman Tub, High Ceilings, Kitchen Island, Main Level Primary, Split Bedrooms, Walk-In Closet(s)
Heating Central
Cooling Central Air, Ceiling Fan(s)
Flooring Carpet, Tile
Appliance Built-In Oven, Dishwasher, Gas Range, Microwave, Refrigerator, Trash Compactor, Washer
Laundry Laundry Tub
Exterior
Exterior Feature Enclosed Porch, Fence, Fruit Trees, Porch, Patio, Room For Pool, Shed
Garage Spaces 2.0
Pool None
View Y/N No
View None
Roof Type Shingle
Porch Open, Patio, Porch, Screened
Garage Yes
Building
Lot Description <1 Acre, 1-2 Acres
Faces North
Story 1
Sewer Septic Tank
Water Public
Architectural Style One Story
Structure Type Block
Construction Status Effective Year Built
Others
Senior Community No
Tax ID 30-69-31-002-0100
Acceptable Financing Cash, Conventional, VA Loan
Listing Terms Cash, Conventional, VA Loan
Financing Conventional
Read Less
Want to know what your home might be worth? Contact us for a FREE valuation!

Our team is ready to help you sell your home for the highest possible price ASAP
Bought with London Foster Realty
GET MORE INFORMATION





