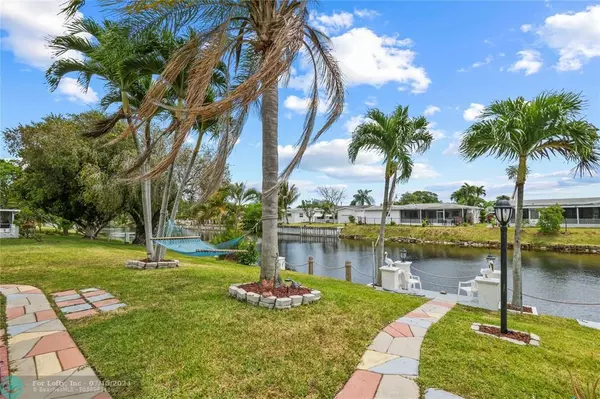$405,000
$399,900
1.3%For more information regarding the value of a property, please contact us for a free consultation.
1685 NW 69th Ter Margate, FL 33063
2 Beds
2 Baths
1,834 SqFt
Key Details
Sold Price $405,000
Property Type Single Family Home
Sub Type Single
Listing Status Sold
Purchase Type For Sale
Square Footage 1,834 sqft
Price per Sqft $220
Subdivision Paradise Gardens Section 3
MLS Listing ID F10437002
Sold Date 06/10/24
Style WF/No Ocean Access
Bedrooms 2
Full Baths 2
Construction Status Resale
HOA Fees $92/mo
HOA Y/N Yes
Year Built 1973
Annual Tax Amount $4,748
Tax Year 2023
Lot Size 5,991 Sqft
Property Description
Updated and Oversized 2BR/2BA Waterfront Home Nestled Within Paradise Gardens - a 55+ Adult Community(Per Association). Views of the Stranahan River from the Private Dock and Screened Patio Lead Inside to an Open Floorplan Designed to Accommodate Modern Living. The Sun-Drenched Kitchen is Adorned with Crisp White Cabinetry, Granite Countertops, and Sleek Stainless Steel Appliances. The Master Suite and Guest Room Provide Contemporary Amenities. Flexible Living Areas Cater to Unwinding in the Florida Room, Hosting in the Dining Room, or Lounging in the Spacious Living/Family Room by a Wood-Burning Fireplace. Parking is Easy with a One-Car Garage and Two-Car Driveway. Enjoy Peace of Mind with Recent Upgrades Including a Roof in 2020, HVAC System, and Exquisite Woodgrain Flooring Throughout.
Location
State FL
County Broward County
Area North Broward 441 To Everglades (3611-3642)
Zoning R-1D
Rooms
Bedroom Description Entry Level,Master Bedroom Ground Level
Other Rooms Family Room, Florida Room, Great Room, Utility/Laundry In Garage
Dining Room Dining/Living Room, Family/Dining Combination, Formal Dining
Interior
Interior Features First Floor Entry, Fireplace, Skylight, Split Bedroom, Walk-In Closets
Heating Central Heat, Electric Heat
Cooling Ceiling Fans, Central Cooling, Electric Cooling
Flooring Tile Floors, Vinyl Floors
Equipment Dishwasher, Disposal, Dryer, Electric Range, Electric Water Heater, Microwave, Refrigerator, Washer
Furnishings Unfurnished
Exterior
Exterior Feature Extra Building/Shed, Patio, Screened Porch, Shed, Skylights, Storm/Security Shutters
Parking Features Attached
Garage Spaces 1.0
Waterfront Description Canal Width 1-80 Feet,River Front
Water Access Y
Water Access Desc Boat Hoists/Davits,Private Dock
View River, Water View
Roof Type Comp Shingle Roof
Private Pool No
Building
Lot Description Less Than 1/4 Acre Lot
Foundation Concrete Block Construction, Cbs Construction, Composition Shingle, Stucco Exterior Construction
Sewer Municipal Sewer
Water Municipal Water
Construction Status Resale
Others
Pets Allowed Yes
HOA Fee Include 92
Senior Community Verified
Restrictions Assoc Approval Required,No Lease; 1st Year Owned
Acceptable Financing Cash, Conventional
Membership Fee Required No
Listing Terms Cash, Conventional
Num of Pet 2
Pets Allowed Number Limit, Size Limit
Read Less
Want to know what your home might be worth? Contact us for a FREE valuation!

Our team is ready to help you sell your home for the highest possible price ASAP

Bought with Finders Realty Group, LLC.
GET MORE INFORMATION





