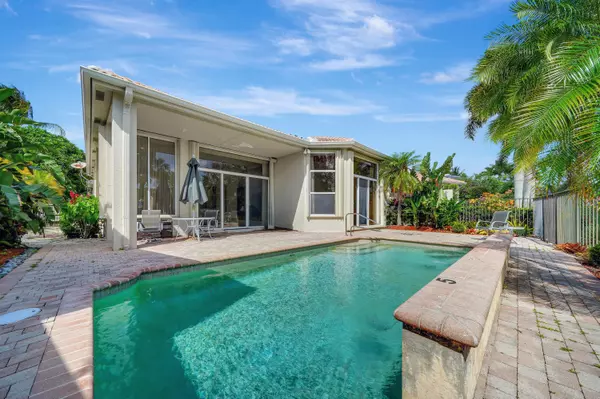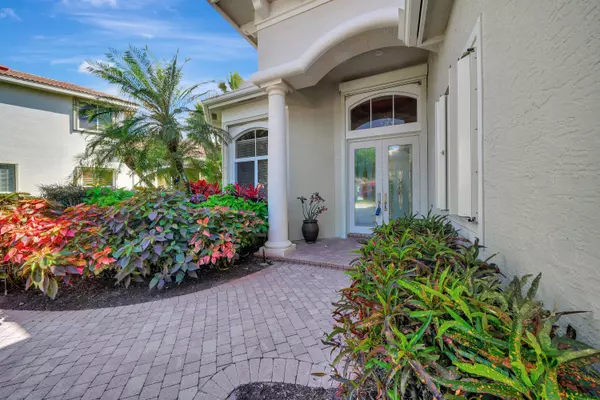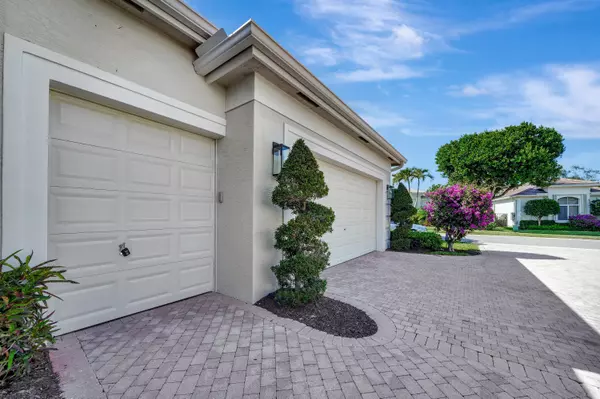Bought with LPT Realty
$1,275,000
$1,725,000
26.1%For more information regarding the value of a property, please contact us for a free consultation.
7832 Trieste PL Delray Beach, FL 33446
3 Beds
3.1 Baths
2,918 SqFt
Key Details
Sold Price $1,275,000
Property Type Single Family Home
Sub Type Single Family Detached
Listing Status Sold
Purchase Type For Sale
Square Footage 2,918 sqft
Price per Sqft $436
Subdivision Addison Reserve
MLS Listing ID RX-10985351
Sold Date 07/15/24
Style Mediterranean
Bedrooms 3
Full Baths 3
Half Baths 1
Construction Status Resale
Membership Fee $100,000
HOA Fees $430/mo
HOA Y/N Yes
Year Built 1999
Annual Tax Amount $6,566
Tax Year 2023
Lot Size 9,839 Sqft
Property Description
MOVE-IN READY! Discover this immaculate, modern 1-story 3BD/3.5BA home in Addison Reserve Country Club, with stunning lake and golf course views. This fully furnished home comes complete with select artwork, boasting full hurricane protection including a generator, accordion & rollup shutters. It features an LG washer and dryer. Relax in the inviting pool area with pool heating, custom tile-work, and lush landscaping. The unit includes a 2-car garage (and a smaller golf cart garage), a den/office, and spacious living areas. The custom gourmet kitchen showcases Porcelanosa lacquer cabinets and a large center island. A Distinguished Elite Club, Addison Reserve ranks as the #5 Golf Course Community in the U.S., offering a truly luxurious living experience.
Location
State FL
County Palm Beach
Community Addison Reserve
Area 4640
Zoning RTS
Rooms
Other Rooms Den/Office, Family, Laundry-Garage
Master Bath Dual Sinks, Mstr Bdrm - Ground, Separate Shower, Separate Tub
Interior
Interior Features Foyer, Kitchen Island, Walk-in Closet
Heating Central
Cooling Central
Flooring Carpet, Tile, Wood Floor
Furnishings Furnished
Exterior
Exterior Feature Auto Sprinkler, Shutters
Parking Features Driveway, Garage - Attached, Golf Cart
Garage Spaces 2.1
Pool Inground
Community Features Sold As-Is, Gated Community
Utilities Available Cable, Public Sewer, Public Water
Amenities Available Bike - Jog, Cafe/Restaurant, Clubhouse, Dog Park, Fitness Center, Golf Course, Library, Manager on Site, Pickleball, Pool, Putting Green, Sauna, Sidewalks, Street Lights, Tennis
Waterfront Description None
View Golf, Lake
Roof Type S-Tile
Present Use Sold As-Is
Handicap Access Other Bath Modification
Exposure Northeast
Private Pool Yes
Building
Lot Description < 1/4 Acre, Zero Lot
Story 1.00
Foundation CBS
Construction Status Resale
Others
Pets Allowed Yes
HOA Fee Include Cable,Common Areas,Common R.E. Tax,Lawn Care,Maintenance-Exterior,Manager,Security,Sewer,Trash Removal
Senior Community No Hopa
Restrictions Buyer Approval,Interview Required
Security Features Burglar Alarm,Gate - Manned,Security Sys-Owned
Acceptable Financing Cash, Conventional
Horse Property No
Membership Fee Required Yes
Listing Terms Cash, Conventional
Financing Cash,Conventional
Pets Allowed No Aggressive Breeds
Read Less
Want to know what your home might be worth? Contact us for a FREE valuation!

Our team is ready to help you sell your home for the highest possible price ASAP
GET MORE INFORMATION





