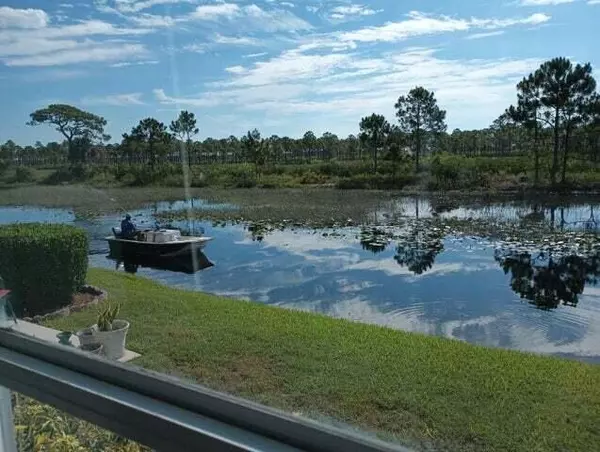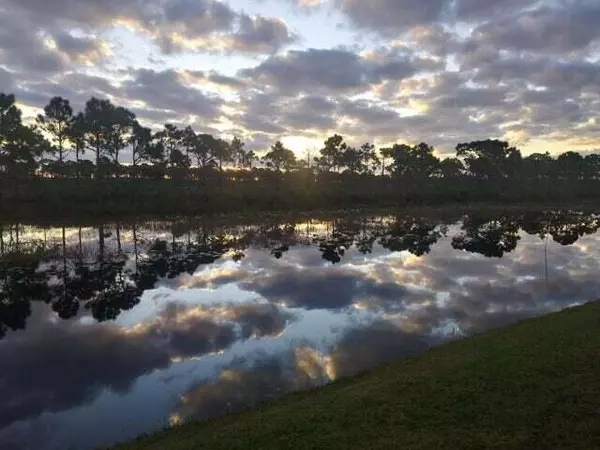Bought with Real Estate of Florida
$189,000
$199,900
5.5%For more information regarding the value of a property, please contact us for a free consultation.
3829 Nimblewill CT Port Saint Lucie, FL 34952
3 Beds
2 Baths
1,802 SqFt
Key Details
Sold Price $189,000
Property Type Mobile Home
Sub Type Mobile/Manufactured
Listing Status Sold
Purchase Type For Sale
Square Footage 1,802 sqft
Price per Sqft $104
Subdivision The Preserve At Savanna Club
MLS Listing ID RX-10981763
Sold Date 07/31/24
Bedrooms 3
Full Baths 2
Construction Status Resale
HOA Fees $258/mo
HOA Y/N Yes
Year Built 2001
Annual Tax Amount $931
Tax Year 2022
Property Description
''HUGE PRICE REDUCE, SELLER MOTIVATED'' SPACIOUS OPEN CONCEPT FLOOR PLAN, Setting on Canal and Nature Preserve! 2 Bed Plus Den 2 Bath ROOF 2018, A/C 2021, New W/H 2024, new Vinyl wood floor, new Stainless Steel Appliances, Anchor down, Vapor barrier, Freshly painted interior LARGE KITCHEN AND COUNTERTOP, Home in Great Condition. A must see panoramic view Family/Florida Room spanning the entire rear of the house plus a lovely screened porch overlooking peaceful canal and Savannas Preserve. Large Kitchen with Breakfast area, split bedroom plan, PARTIAL FURNISHED NEGOTIATED. *Savanna Club 55+ Community, Active & dynamic.* OFFER WITH 3 CLUBHOUSES WITH POOLS, GYMS AND TENNIS, RESTAURANT, GOLF, FULL THEATER, KARAOKE. Storage for RV or Boat, minutes to the beaches, shopping, medical.
Location
State FL
County St. Lucie
Area 7190
Zoning Residential
Rooms
Other Rooms Den/Office, Family, Florida, Laundry-Inside, Laundry-Util/Closet, Storage
Master Bath Combo Tub/Shower, Dual Sinks, Mstr Bdrm - Sitting
Interior
Interior Features Closet Cabinets, Sky Light(s), Split Bedroom, Volume Ceiling, Walk-in Closet
Heating Central, Electric
Cooling Ceiling Fan, Central, Electric
Flooring Vinyl Floor
Furnishings Partially Furnished
Exterior
Parking Features 2+ Spaces, Carport - Attached, Driveway, RV/Boat
Utilities Available Cable, Electric, Public Sewer, Public Water, Water Available
Amenities Available Basketball, Billiards, Cafe/Restaurant, Fitness Center, Golf Course, Internet Included, Library, Pickleball, Pool, Sauna, Spa-Hot Tub, Tennis
Waterfront Description Interior Canal
View Canal, Preserve
Roof Type Comp Shingle
Handicap Access Handicap Convertible
Exposure West
Private Pool No
Building
Story 1.00
Foundation Manufactured, Vinyl Siding
Construction Status Resale
Others
Pets Allowed Yes
HOA Fee Include Cable,Trash Removal
Senior Community Verified
Restrictions Buyer Approval,Commercial Vehicles Prohibited
Security Features Security Patrol
Acceptable Financing Cash
Horse Property No
Membership Fee Required No
Listing Terms Cash
Financing Cash
Read Less
Want to know what your home might be worth? Contact us for a FREE valuation!

Our team is ready to help you sell your home for the highest possible price ASAP
GET MORE INFORMATION





