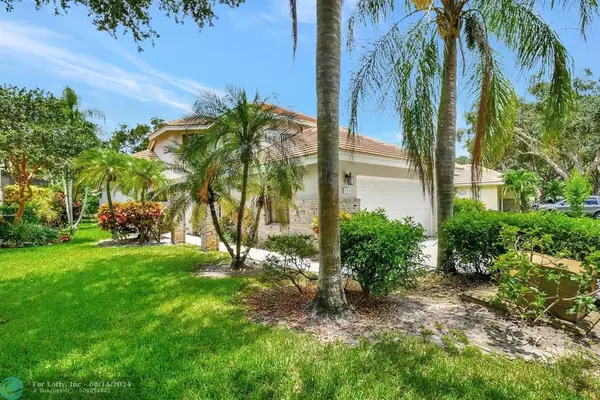$590,000
$614,900
4.0%For more information regarding the value of a property, please contact us for a free consultation.
480 Sherwood Forest Dr Delray Beach, FL 33445
3 Beds
2.5 Baths
2,160 SqFt
Key Details
Sold Price $590,000
Property Type Single Family Home
Sub Type Single
Listing Status Sold
Purchase Type For Sale
Square Footage 2,160 sqft
Price per Sqft $273
Subdivision Sherwood Forest 01
MLS Listing ID F10443402
Sold Date 08/14/24
Style No Pool/No Water
Bedrooms 3
Full Baths 2
Half Baths 1
Construction Status Resale
HOA Fees $297/mo
HOA Y/N Yes
Total Fin. Sqft 6839
Year Built 1990
Annual Tax Amount $8,983
Tax Year 2023
Lot Size 6,839 Sqft
Property Description
Live in one of the best kept secret neighborhoods in Delray Beach! This 2 Story home has 2160 Sq. Ft. of living space. The large primary bedroom with private bath walk in closets is located on the first floor, while the other 2 spacious bedrooms, bathroom and a bonus loft are located on the second floor. The 2-car garage and attic space provide more than sufficient storage. This tranquil property backs to open space with a tree preserve as well as views of 2 lakes. The neighborhood is gated. There is a lovely pool and spa as well as recently upgraded Tennis and Pickleball courts directly across the street. Located off of Atlantic Ave., you will be only 2.5 mi. to downtown offering many wonderful shops and restaurants for you to enjoy. Just about 10 min to the beach!
Location
State FL
County Palm Beach County
Community Sherwood Forest
Area Palm Beach 4530A; 4540A; 4550B;
Zoning PRD
Rooms
Bedroom Description At Least 1 Bedroom Ground Level,Master Bedroom Ground Level
Other Rooms Attic, Family Room, Loft, Utility Room/Laundry
Interior
Interior Features First Floor Entry
Heating Central Heat, Electric Heat
Cooling Central Cooling, Electric Cooling
Flooring Carpeted Floors, Tile Floors
Equipment Dishwasher, Electric Range, Icemaker, Microwave, Refrigerator, Washer/Dryer Hook-Up
Exterior
Exterior Feature Patio, Room For Pool, Screened Porch
Parking Features Attached
Garage Spaces 2.0
Community Features Gated Community
Water Access N
View Preserve, Water View
Roof Type Curved/S-Tile Roof
Private Pool No
Building
Lot Description Less Than 1/4 Acre Lot
Foundation Concrete Block Construction, Concrete Block With Brick, Cbs Construction
Sewer Municipal Sewer
Water Municipal Water
Construction Status Resale
Others
Pets Allowed Yes
HOA Fee Include 297
Senior Community No HOPA
Restrictions Assoc Approval Required,No Lease First 2 Years,Other Restrictions
Acceptable Financing Cash, Conventional, FHA, VA
Membership Fee Required No
Listing Terms Cash, Conventional, FHA, VA
Num of Pet 2
Special Listing Condition As Is
Pets Allowed Number Limit
Read Less
Want to know what your home might be worth? Contact us for a FREE valuation!

Our team is ready to help you sell your home for the highest possible price ASAP

Bought with Partners & Co. Realty LLC
GET MORE INFORMATION





