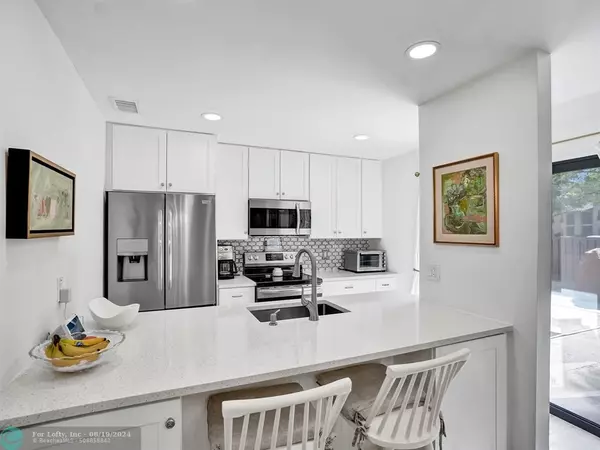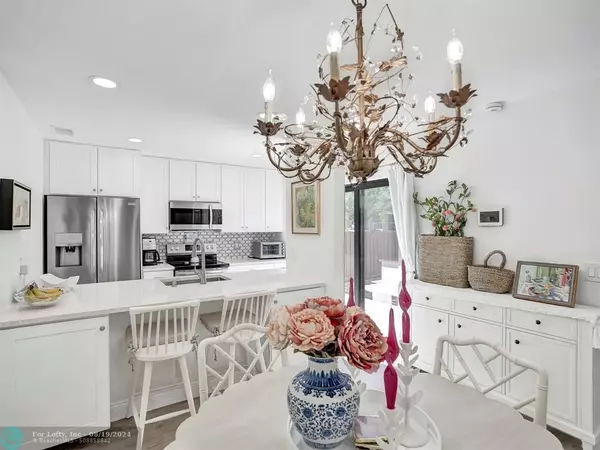$355,000
$369,999
4.1%For more information regarding the value of a property, please contact us for a free consultation.
3795 Cocoplum Circle #35129 Coconut Creek, FL 33063
2 Beds
2.5 Baths
1,182 SqFt
Key Details
Sold Price $355,000
Property Type Condo
Sub Type Condo
Listing Status Sold
Purchase Type For Sale
Square Footage 1,182 sqft
Price per Sqft $300
Subdivision Karanda Village Iii
MLS Listing ID F10433934
Sold Date 08/12/24
Style Townhouse Condo
Bedrooms 2
Full Baths 2
Half Baths 1
Construction Status Resale
HOA Fees $489/mo
HOA Y/N Yes
Year Built 1984
Annual Tax Amount $3,638
Tax Year 2023
Property Description
ONLY 3% DOWN to BUY THIS BEAUTY. This captivating, 2/2.5 move-in ready all ages TH has been renovated to perfection. Featuring vinyl plank flooring, newly painted throughout, Full Size washer/dryer inside, & storage closet on the patio. The remodeled kitchen is adorned w/quartz countertops, white shaker cabinetry, breakfast bar, marble tile backsplash and new SS appliances. Upstairs, you'll find 2 primary en-suites w/large closets w/high end updated bathrooms & Juliet balconies. Additional features include complete impact windows & sliders, an ADT alarm system w/Ring & fenced courtyard for privacy! New roof 2023. Amenities include cable, internet, heated pools, gym, tennis, pickleball, & basketball courts, gym, theater, ballroom and more! Ok to lease. 680 FICO score. $489/month for assoc
Location
State FL
County Broward County
Community Karanda Village 3
Area North Broward Turnpike To 441 (3511-3524)
Building/Complex Name Karanda Village III
Rooms
Bedroom Description 2 Master Suites,Master Bedroom Upstairs
Other Rooms Family Room, Storage Room
Dining Room Dining/Living Room, Eat-In Kitchen
Interior
Interior Features First Floor Entry, Built-Ins, Kitchen Island, Pantry
Heating Central Heat
Cooling Central Cooling, Electric Cooling
Flooring Vinyl Floors
Equipment Dishwasher, Disposal, Dryer, Electric Range, Electric Water Heater, Microwave, Refrigerator, Washer
Furnishings Unfurnished
Exterior
Exterior Feature Courtyard, Fence, High Impact Doors
Amenities Available Basketball Courts, Bbq/Picnic Area, Bike Storage, Bike/Jog Path, Clubhouse-Clubroom, Fitness Center, Handball/Basketball, Heated Pool, Internet Included, Pickleball, Sauna, Spa/Hot Tub, Tennis
Water Access N
Private Pool No
Building
Unit Features Garden View
Foundation Concrete Block Construction, Cbs Construction
Unit Floor 1
Construction Status Resale
Schools
Elementary Schools Liberty
Middle Schools Margate Middle
High Schools Monarch
Others
Pets Allowed Yes
HOA Fee Include 489
Senior Community No HOPA
Restrictions Ok To Lease,Other Restrictions
Security Features Fire Alarm,Other Security
Acceptable Financing Cash, Conventional
Membership Fee Required No
Listing Terms Cash, Conventional
Special Listing Condition As Is
Pets Allowed Cats Only
Read Less
Want to know what your home might be worth? Contact us for a FREE valuation!

Our team is ready to help you sell your home for the highest possible price ASAP

Bought with Coldwell Banker
GET MORE INFORMATION





