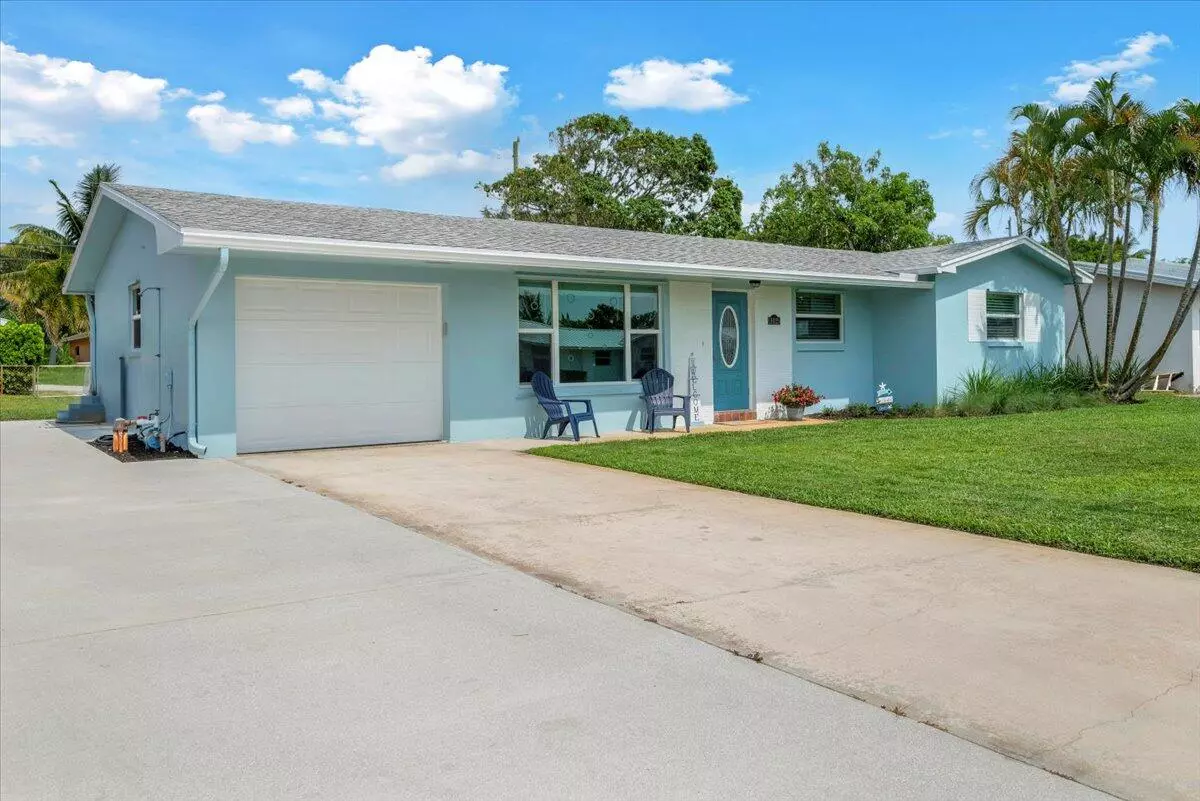Bought with BSR Realty Group, Inc
$565,000
$580,000
2.6%For more information regarding the value of a property, please contact us for a free consultation.
19025 SE Southgate DR Jupiter, FL 33469
3 Beds
2 Baths
1,178 SqFt
Key Details
Sold Price $565,000
Property Type Single Family Home
Sub Type Single Family Detached
Listing Status Sold
Purchase Type For Sale
Square Footage 1,178 sqft
Price per Sqft $479
Subdivision Tropic Vista, Jupiter Acres
MLS Listing ID RX-10989375
Sold Date 08/21/24
Style Traditional
Bedrooms 3
Full Baths 2
Construction Status Resale
HOA Y/N No
Min Days of Lease 1
Leases Per Year 365
Year Built 1961
Annual Tax Amount $1,256
Tax Year 2023
Property Description
JUPITER'S COASTAL COMMUNITY ''NO HOA''. Welcome 19025 SE Southgate Dr located in Martin County! This is a move in Ready 3 Bedroom, 2 Bath, 1 Car Garage CBS Home with IMPACT WINDOWS & DOORS! Freshly painted in and out! Bring your personal belongings and move right in!This is the only street in Jupiter Acres, Tropic Vista with an OVERSIZED BACKYARD & Doublewide back Gate large enough to drive your Boat, RV etc in. Space for your Toys, NO Restrictions & a Double Wide Extended Driveway too! This gives you the opportunity to create your very own paradise! This exceptional home features a Brand New HVAC system as well as newly replaced ductwork for optimal indoor air quality. Additional upgrades include Impact Windows, Slider, Front Door for added protection. New Hot Water Heater
Location
State FL
County Martin
Community Tropic Vista, Jupiter Acres
Area 5060
Zoning Residential
Rooms
Other Rooms Great, Laundry-Garage
Master Bath Separate Shower
Interior
Interior Features Entry Lvl Lvng Area, Stack Bedrooms, Walk-in Closet
Heating Central, Electric
Cooling Ceiling Fan, Central, Electric
Flooring Tile
Furnishings Unfurnished
Exterior
Exterior Feature Auto Sprinkler, Fence, Room for Pool, Screened Patio, Shutters
Parking Features 2+ Spaces, Driveway, Garage - Attached
Garage Spaces 1.0
Community Features Sold As-Is
Utilities Available Electric, Public Sewer, Public Water
Amenities Available None
Waterfront Description None
View Garden
Roof Type Comp Rolled,Comp Shingle
Present Use Sold As-Is
Exposure West
Private Pool No
Building
Lot Description < 1/4 Acre
Story 1.00
Foundation CBS
Unit Floor 1
Construction Status Resale
Schools
Elementary Schools Hobe Sound Elementary School
Middle Schools Murray Middle School
High Schools South Fork High School
Others
Pets Allowed Yes
Senior Community No Hopa
Restrictions None
Acceptable Financing Cash, Conventional, FHA, VA
Horse Property No
Membership Fee Required No
Listing Terms Cash, Conventional, FHA, VA
Financing Cash,Conventional,FHA,VA
Read Less
Want to know what your home might be worth? Contact us for a FREE valuation!

Our team is ready to help you sell your home for the highest possible price ASAP
GET MORE INFORMATION





