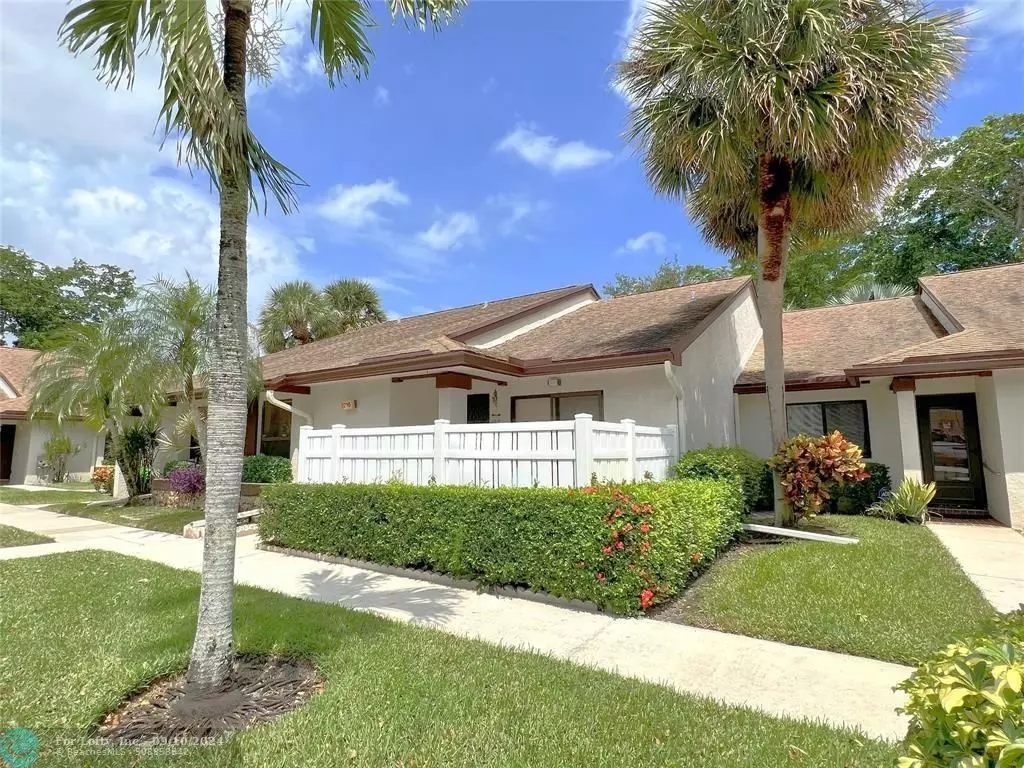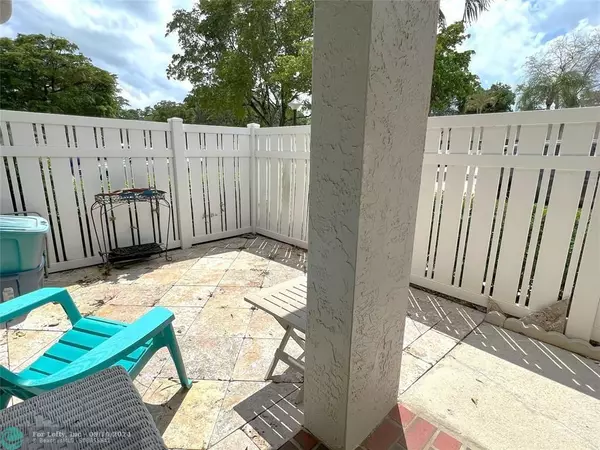$343,000
$353,900
3.1%For more information regarding the value of a property, please contact us for a free consultation.
3216 Carambola Cir S Coconut Creek, FL 33066
2 Beds
2 Baths
1,439 SqFt
Key Details
Sold Price $343,000
Property Type Townhouse
Sub Type Townhouse
Listing Status Sold
Purchase Type For Sale
Square Footage 1,439 sqft
Price per Sqft $238
Subdivision Ginger Tree Township
MLS Listing ID F10441062
Sold Date 09/06/24
Style Villa Fee Simple
Bedrooms 2
Full Baths 2
Construction Status Resale
HOA Fees $729/mo
HOA Y/N Yes
Year Built 1983
Annual Tax Amount $3,908
Tax Year 2023
Property Description
Opportunity is knocking! This is the one! Nestled away in Ginger Tree, one of the most sought after all age communities in the Township. This Gem has been renovated and features a gorgeous kitchen with quartz counter tops, an island and newer stainless steel appliances. The first bedroom is tucked away behind french doors just beyond the foyer. The first bathroom is renovated and features a bathtub and shower combo. The Living Room and Dining Area are spacious and boast high volume ceilings. Newer AC & Water Heater, Washer & Dryer. Spacious primary bedroom with walk-in closet and renovated primary bath. Enclosed patio overlooking the canal. THIS IS THE ONE! HOA fees cover roof maintenance, cable, common areas, hazard insurance, ext. painting and landscaping.
Location
State FL
County Broward County
Community Township/Ginger Tree
Area North Broward Turnpike To 441 (3511-3524)
Building/Complex Name Ginger tree Township
Rooms
Bedroom Description At Least 1 Bedroom Ground Level,Entry Level,Master Bedroom Ground Level
Other Rooms Family Room, Glassed Porch, Storage Room
Dining Room Dining/Living Room, Eat-In Kitchen, Family/Dining Combination
Interior
Interior Features First Floor Entry, Built-Ins, French Doors, Pantry, Walk-In Closets
Heating Central Heat, Electric Heat
Cooling Central Cooling, Electric Cooling
Flooring Ceramic Floor, Tile Floors
Equipment Dishwasher, Disposal, Dryer, Electric Range, Icemaker, Microwave, Refrigerator, Self Cleaning Oven, Smoke Detector, Washer
Furnishings Unfurnished
Exterior
Exterior Feature Fence
Amenities Available Bbq/Picnic Area, Billiard Room, Fitness Center, Heated Pool, Kitchen Facilities, Library, Pool
Waterfront Description Canal Front
Water Access Y
Water Access Desc None
Private Pool No
Building
Unit Features Canal
Entry Level 1
Foundation Cbs Construction
Unit Floor 1
Construction Status Resale
Others
Pets Allowed Yes
HOA Fee Include 729
Senior Community No HOPA
Restrictions Other Restrictions
Security Features Other Security
Acceptable Financing Cash, Conventional, FHA, VA
Membership Fee Required No
Listing Terms Cash, Conventional, FHA, VA
Special Listing Condition As Is
Pets Allowed No Aggressive Breeds
Read Less
Want to know what your home might be worth? Contact us for a FREE valuation!

Our team is ready to help you sell your home for the highest possible price ASAP

Bought with AB Realty, LLC
GET MORE INFORMATION





