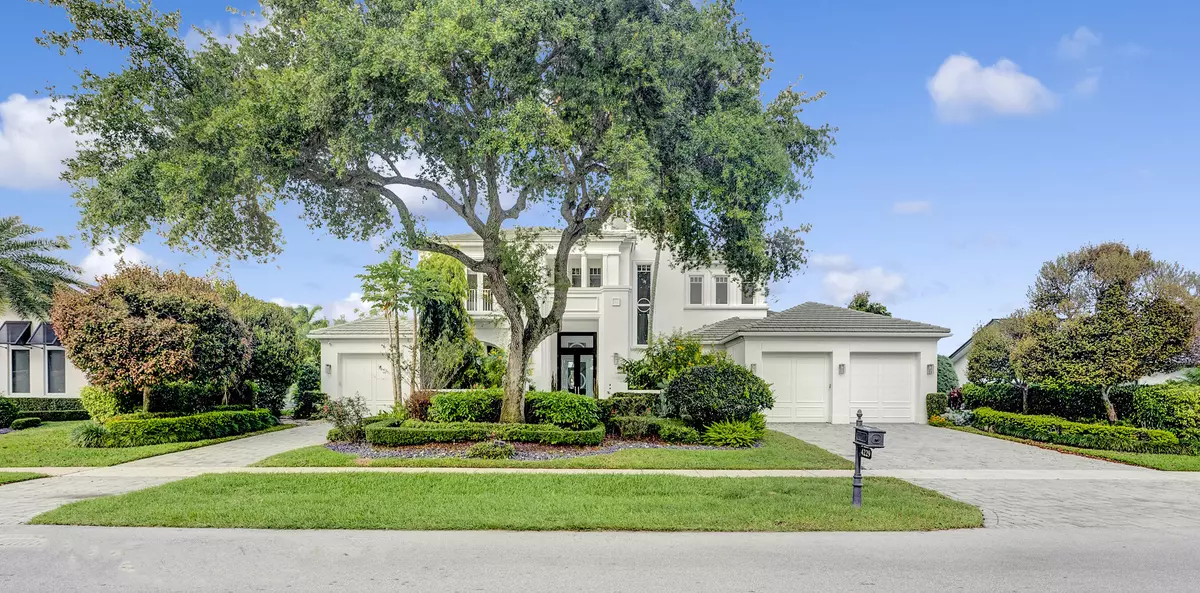Bought with Lang Realty/Delray Beach
$3,477,000
$3,800,000
8.5%For more information regarding the value of a property, please contact us for a free consultation.
4229 Live Oak BLVD Delray Beach, FL 33445
5 Beds
6.2 Baths
6,097 SqFt
Key Details
Sold Price $3,477,000
Property Type Single Family Home
Sub Type Single Family Detached
Listing Status Sold
Purchase Type For Sale
Square Footage 6,097 sqft
Price per Sqft $570
Subdivision Delaire Country Club
MLS Listing ID RX-10991380
Sold Date 09/17/24
Bedrooms 5
Full Baths 6
Half Baths 2
Construction Status Resale
Membership Fee $200,000
HOA Fees $465/mo
HOA Y/N Yes
Year Built 2005
Annual Tax Amount $20,637
Tax Year 2023
Property Description
Welcome to your dream oasis at Delaire Country Club! Nestled on a picturesque lake view lot, this stunning modern custom home offers unrivaled tranquility and luxury living.As you step inside, be greeted by panoramic vistas of the lush golf course and lake, ensuring privacy and serenity with no golf cart paths or players directly behind you. Say goodbye to traffic noises as you immerse yourself in the peaceful ambiance of this highly desirable and award-winning community. Designed for the discerning homeowner, this residence boasts coffered ceilings and impact glass throughout, embodying both elegance and durability. Complete with a comprehensive security system and hurricane impact glass, peace of mind is paramount. The first floor invites you into a spacious living and
Location
State FL
County Palm Beach
Community Delaire Country Club
Area 4550
Zoning R-1-AA
Rooms
Other Rooms Cabana Bath, Den/Office, Family, Laundry-Inside, Laundry-Util/Closet, Loft, Maid/In-Law, None
Master Bath Mstr Bdrm - Ground, Separate Shower, Separate Tub
Interior
Interior Features Built-in Shelves, Ctdrl/Vault Ceilings, Kitchen Island, Laundry Tub, Roman Tub, Split Bedroom, Walk-in Closet, Wet Bar
Heating Central, Electric
Cooling Central, Electric
Flooring Carpet, Marble, Wood Floor
Furnishings Unfurnished
Exterior
Exterior Feature Auto Sprinkler, Covered Patio, Open Patio, Zoned Sprinkler
Parking Features 2+ Spaces, Garage - Attached, Golf Cart
Garage Spaces 2.5
Pool Heated, Inground, Spa
Community Features Gated Community
Utilities Available Cable, Electric, Public Sewer, Public Water
Amenities Available Cafe/Restaurant, Clubhouse, Community Room, Elevator, Fitness Center, Game Room, Golf Course, Lobby, Pickleball, Playground, Pool, Putting Green, Sidewalks, Street Lights, Tennis
Waterfront Description Lake
View Golf, Lake
Exposure West
Private Pool Yes
Building
Lot Description 1/4 to 1/2 Acre, Golf Front, Sidewalks
Story 2.00
Foundation CBS
Construction Status Resale
Schools
Elementary Schools Orchard View Elementary School
Middle Schools Omni Middle School
High Schools Spanish River Community High School
Others
Pets Allowed Yes
HOA Fee Include Cable,Common Areas,Security
Senior Community No Hopa
Restrictions Buyer Approval,Interview Required,Lease OK w/Restrict,No Truck,Tenant Approval
Security Features Gate - Manned,Security Patrol
Acceptable Financing Cash, Conventional
Horse Property No
Membership Fee Required Yes
Listing Terms Cash, Conventional
Financing Cash,Conventional
Pets Allowed Number Limit
Read Less
Want to know what your home might be worth? Contact us for a FREE valuation!

Our team is ready to help you sell your home for the highest possible price ASAP
GET MORE INFORMATION





