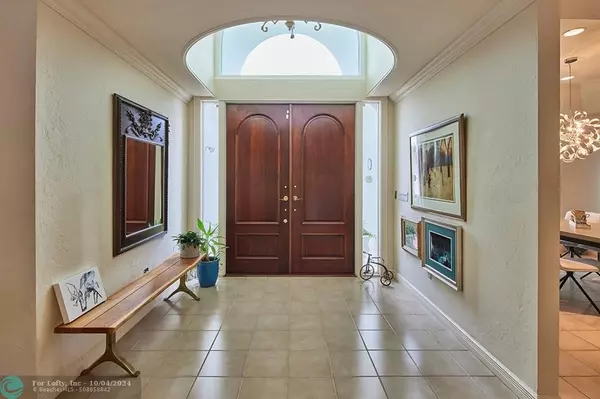$912,500
$1,100,000
17.0%For more information regarding the value of a property, please contact us for a free consultation.
4606 Gleneagles Dr Boynton Beach, FL 33436
4 Beds
3.5 Baths
3,336 SqFt
Key Details
Sold Price $912,500
Property Type Single Family Home
Sub Type Single
Listing Status Sold
Purchase Type For Sale
Square Footage 3,336 sqft
Price per Sqft $273
Subdivision Pine Tree Golf Club Amd U
MLS Listing ID F10454663
Sold Date 09/27/24
Style Pool Only
Bedrooms 4
Full Baths 3
Half Baths 1
Construction Status Resale
HOA Fees $177/mo
HOA Y/N Yes
Year Built 1983
Annual Tax Amount $8,154
Tax Year 2023
Lot Size 0.406 Acres
Property Description
Welcome to this charming home in prestigious Pine Tree Golf Club w/no mandatory membership! As you enter through the grand foyer you are greeted by a spacious living room w/ high ceilings overlooking the pool. The large kitchen & family room are excellent spaces for everyone to enjoy & a formal dining room. The
spectacular yard offers lush landscaping, covered patio & lots of room to create the perfect outdoor oasis. Three ensuite bedrooms & 1 bedroom with an additional attached 1/2 bath are sure to give everyone plenty of privacy. The open floorplan provides a great foundation for modern updates & design enhancements as well as ample parking for multiple vehicles. Don't miss this rare opportunity to live in this hidden gem in a guard gated community of custom homes on oversized lots.
Location
State FL
County Palm Beach County
Area Palm Bch 4410; 4420; 4430; 4440; 4490; 4500; 451
Zoning RS
Rooms
Bedroom Description Master Bedroom Ground Level
Other Rooms Utility Room/Laundry
Dining Room Breakfast Area, Formal Dining, Snack Bar/Counter
Interior
Interior Features First Floor Entry, Built-Ins, Kitchen Island, Walk-In Closets
Heating Central Heat
Cooling Central Cooling
Flooring Laminate, Other Floors, Tile Floors
Equipment Automatic Garage Door Opener, Dishwasher, Disposal, Dryer, Microwave, Refrigerator, Washer
Exterior
Exterior Feature Built-In Grill, Patio
Parking Features Attached
Garage Spaces 2.0
Pool Below Ground Pool
Community Features Gated Community
Water Access N
View None
Roof Type Curved/S-Tile Roof
Private Pool No
Building
Lot Description 1/4 To Less Than 1/2 Acre Lot
Foundation Cbs Construction
Sewer Municipal Sewer
Water Municipal Water
Construction Status Resale
Others
Pets Allowed No
HOA Fee Include 177
Senior Community No HOPA
Restrictions Assoc Approval Required
Acceptable Financing Cash, Conventional
Membership Fee Required No
Listing Terms Cash, Conventional
Read Less
Want to know what your home might be worth? Contact us for a FREE valuation!

Our team is ready to help you sell your home for the highest possible price ASAP

Bought with One Sotheby's International Realty
GET MORE INFORMATION





