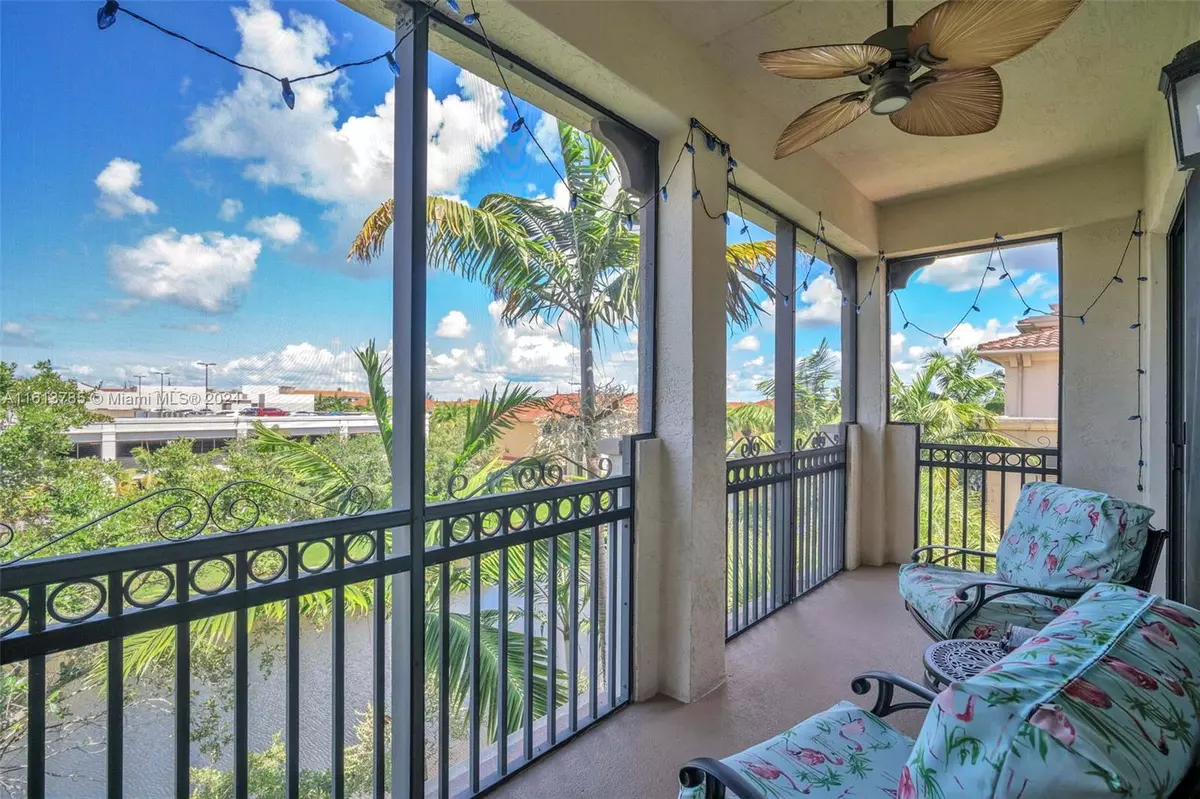$470,000
$475,000
1.1%For more information regarding the value of a property, please contact us for a free consultation.
2955 NW 126th Ave #420-5 Sunrise, FL 33323
3 Beds
2 Baths
1,433 SqFt
Key Details
Sold Price $470,000
Property Type Condo
Sub Type Condominium
Listing Status Sold
Purchase Type For Sale
Square Footage 1,433 sqft
Price per Sqft $327
Subdivision Villa Carrara Condo
MLS Listing ID A11613785
Sold Date 09/30/24
Bedrooms 3
Full Baths 2
Construction Status Resale
HOA Fees $717/mo
HOA Y/N Yes
Year Built 2007
Annual Tax Amount $2,689
Tax Year 2023
Contingent Other
Property Description
Welcome to your very own resort living lifestyle. This spacious and rarely available 4th floor, 3/2 corner unit was extensively remodeled in mid-2018 with over $60k worth of improvements. Interior features include a built-in entertainment center, gas range and dryer, and a full-size laundry closet. Natural light shines inside through your impact windows while your west-facing screened balcony is perfect for catching those canal view sunsets. Artesia is a 24-hr guard gated community conveniently located near Sawgrass Mall and Amerant Arena and boasts well maintained streets lined with scenic landscaping perfect for your long walks. Amenities include multiple Pools, Gym, Sauna, Indoor Basketball court, Pickleball and Tennis courts, Kids Splash area, Billiard, and an array of Study rooms.
Location
State FL
County Broward
Community Villa Carrara Condo
Area 3860
Direction Panther Pkway between Pat Salerno Dr and Flamingo Road to Artesia entrance. After gate make left and follow just around the bend/turn to building 2955 on the left.
Interior
Interior Features Dual Sinks, Garden Tub/Roman Tub, High Ceilings, Split Bedrooms, Separate Shower, Walk-In Closet(s)
Heating Central, Electric
Cooling Central Air, Electric
Flooring Tile
Window Features Impact Glass
Appliance Dryer, Dishwasher, Gas Range, Refrigerator, Washer
Exterior
Exterior Feature Enclosed Porch
Garage Spaces 2.0
Pool Association
Utilities Available Cable Available
Amenities Available Basketball Court, Billiard Room, Business Center, Clubhouse, Elevator(s), Fitness Center, Playground, Pickleball, Pool, Sauna, Spa/Hot Tub, Tennis Court(s)
Waterfront Description Canal Front
View Y/N Yes
View Canal, Water
Porch Porch, Screened
Garage Yes
Building
Faces East
Structure Type Block
Construction Status Resale
Schools
Elementary Schools Nob Hill
Middle Schools Bair
High Schools Piper
Others
Pets Allowed Conditional, Yes
HOA Fee Include Amenities,Common Areas,Cable TV,Internet,Maintenance Grounds,Maintenance Structure,Parking,Pool(s),Security,Water
Senior Community No
Tax ID 494023AF0510
Security Features Other,Security Guard
Acceptable Financing Cash, Conventional, VA Loan
Listing Terms Cash, Conventional, VA Loan
Financing VA
Pets Allowed Conditional, Yes
Read Less
Want to know what your home might be worth? Contact us for a FREE valuation!

Our team is ready to help you sell your home for the highest possible price ASAP
Bought with Lifestyles Luxury Living
GET MORE INFORMATION





