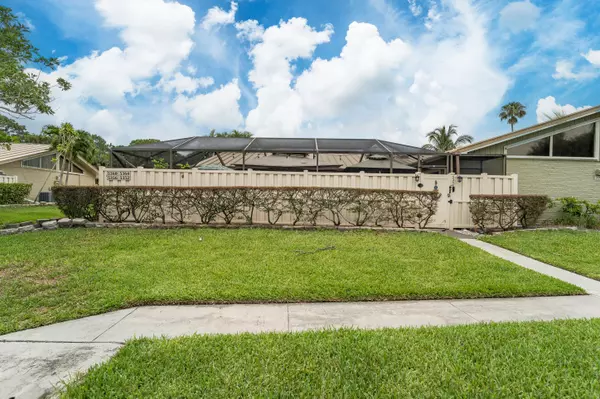Bought with RE/MAX Gold
$380,000
$400,000
5.0%For more information regarding the value of a property, please contact us for a free consultation.
5356 Eagle Lake DR Palm Beach Gardens, FL 33418
3 Beds
2 Baths
1,276 SqFt
Key Details
Sold Price $380,000
Property Type Townhouse
Sub Type Townhouse
Listing Status Sold
Purchase Type For Sale
Square Footage 1,276 sqft
Price per Sqft $297
Subdivision Westwood Gardens 3
MLS Listing ID RX-11009899
Sold Date 09/30/24
Style Patio Home,Townhouse
Bedrooms 3
Full Baths 2
Construction Status Resale
HOA Fees $390/mo
HOA Y/N Yes
Year Built 1984
Annual Tax Amount $3,339
Tax Year 2023
Lot Size 2,474 Sqft
Property Description
Act now. A hidden gem in Palm Beach Gardens. This 3b/2b townhouse in the Westwood Gardens community is now available. With a renovated kitchen and bathrooms with granite countertops, screened patio, new pex plumbing throughout home, new AC and new water heater installed in 2022. Top of the line new metal roof installed in 2018, this unit is turnkey. Large custom tile throughout home, custom backsplash and newer appliances that convey. Low home insurance due to HOA covering roof and external structure. This prime location is surrounded by more expensive communities while close to highly rated schools and all the amenities Palm Beach Gardens offers. Westwood Gardens boasts of 2 community pools, a children's play area, Clubhouse, and tennis/racquetball courts.
Location
State FL
County Palm Beach
Community Westwood Gardens
Area 5350
Zoning RM(cit
Rooms
Other Rooms Great, Laundry-Inside
Master Bath Mstr Bdrm - Ground
Interior
Interior Features Pantry
Heating Central
Cooling Ceiling Fan, Central
Flooring Tile, Vinyl Floor
Furnishings Unfurnished
Exterior
Exterior Feature Screened Patio
Parking Features 2+ Spaces, Assigned
Community Features Sold As-Is
Utilities Available Cable, Underground
Amenities Available Basketball, Clubhouse, Community Room, Internet Included, Pool, Sidewalks, Tennis
Waterfront Description None
Roof Type Aluminum
Present Use Sold As-Is
Exposure North
Private Pool No
Building
Lot Description < 1/4 Acre
Story 1.00
Foundation CBS, Stucco
Construction Status Resale
Schools
Elementary Schools Marsh Pointe Elementary
Others
Pets Allowed Yes
HOA Fee Include Cable,Common Areas,Lawn Care,Maintenance-Exterior,Recrtnal Facility,Roof Maintenance,Trash Removal
Senior Community No Hopa
Restrictions Buyer Approval,Maximum # Vehicles,No Lease First 2 Years
Acceptable Financing Cash, Conventional, FHA, VA
Horse Property No
Membership Fee Required No
Listing Terms Cash, Conventional, FHA, VA
Financing Cash,Conventional,FHA,VA
Pets Allowed No Aggressive Breeds
Read Less
Want to know what your home might be worth? Contact us for a FREE valuation!

Our team is ready to help you sell your home for the highest possible price ASAP
GET MORE INFORMATION





