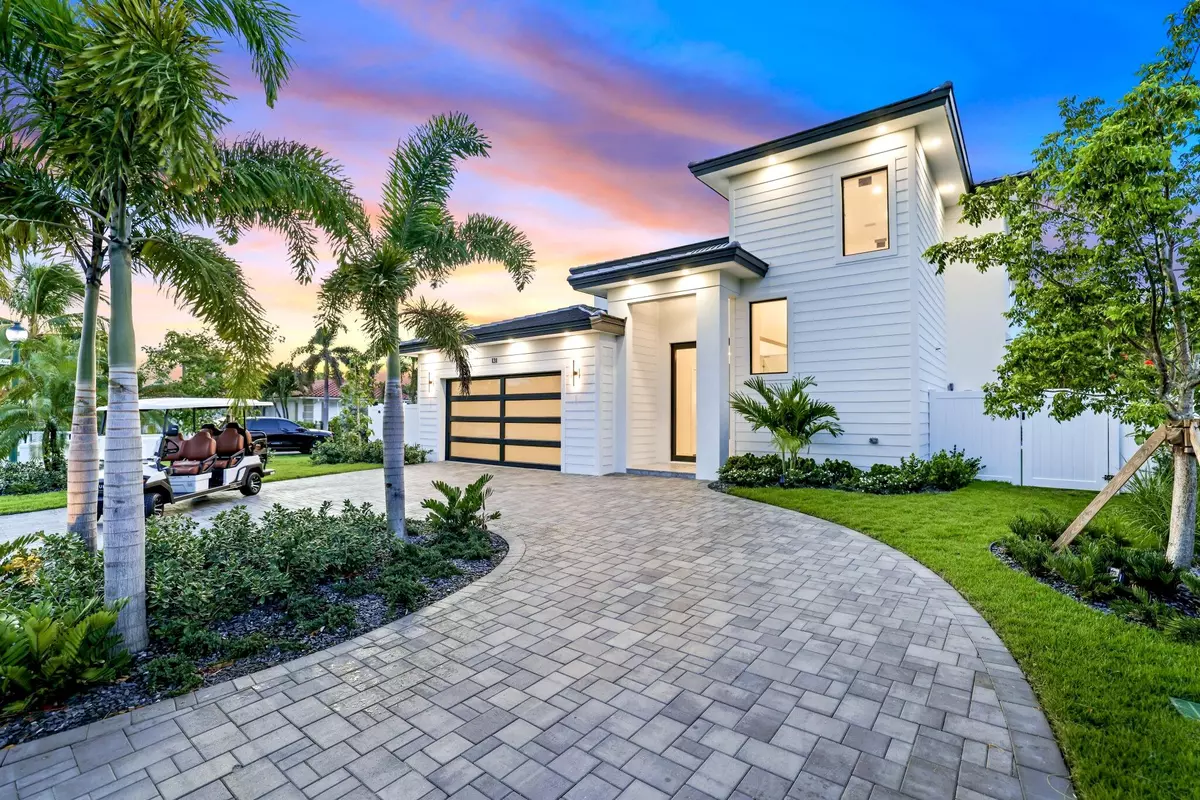Bought with Sutter & Nugent LLC
$2,837,500
$2,995,000
5.3%For more information regarding the value of a property, please contact us for a free consultation.
131 Edwards LN Palm Beach Shores, FL 33404
4 Beds
3.1 Baths
3,496 SqFt
Key Details
Sold Price $2,837,500
Property Type Single Family Home
Sub Type Single Family Detached
Listing Status Sold
Purchase Type For Sale
Square Footage 3,496 sqft
Price per Sqft $811
Subdivision Palm Beach Shores
MLS Listing ID RX-11017862
Sold Date 10/17/24
Style Contemporary,European,Traditional
Bedrooms 4
Full Baths 3
Half Baths 1
Construction Status New Construction
HOA Y/N No
Year Built 2024
Annual Tax Amount $16,506
Tax Year 2023
Lot Size 8,350 Sqft
Property Description
Indulge in luxurious coastal living with this captivating brand-new, 4-bedroom +Office/Den, 3.5-bathroom residence in the exclusive Palm Beach Shores, developed by NRH Homes.This stunning 2-story spec home perfectly blends elegance, modern design, and comfort, offering a spacious open floor plan with 13ft ceilings and exquisite porcelain tile floors that glimmer under contemporary light fixtures. The home's heart is a gourmet kitchen, featuring quartz countertops, an expansive island, and top-of-the-line Thermador appliances, including a double oven, cooktop, refrigerator, and microwave drawer. A chef's kitchen ideal for entertaining guests and crafting culinary masterpieces.The living spaces are designed for both relaxation and entertaining, with a seamless indoor-outdoor flow
Location
State FL
County Palm Beach
Area 5240
Zoning DISTRI
Rooms
Other Rooms Attic, Cabana Bath, Den/Office, Family, Laundry-Inside, Laundry-Util/Closet
Master Bath 2 Master Baths, 2 Master Suites, Dual Sinks, Mstr Bdrm - Ground, Mstr Bdrm - Upstairs, Separate Shower, Separate Tub
Interior
Interior Features Closet Cabinets, Foyer, Laundry Tub, Volume Ceiling, Walk-in Closet
Heating Central, Electric, Zoned
Cooling Central, Electric, Zoned
Flooring Tile
Furnishings Turnkey,Unfurnished
Exterior
Exterior Feature Auto Sprinkler, Custom Lighting, Fence, Open Patio, Open Porch, Zoned Sprinkler
Parking Features 2+ Spaces, Drive - Circular, Drive - Decorative, Driveway, Open
Garage Spaces 2.0
Pool Concrete, Equipment Included, Gunite, Heated, Inground, Salt Chlorination, Spa
Utilities Available Electric, Gas Natural, Public Sewer, Public Water
Amenities Available Beach Access by Easement, Clubhouse, Community Room, Playground, Sidewalks, Street Lights
Waterfront Description None
View Garden, Pool
Roof Type Flat Tile
Exposure South
Private Pool Yes
Building
Lot Description < 1/4 Acre, Corner Lot, East of US-1, Paved Road, Public Road
Story 2.00
Foundation Block, CBS, Concrete
Construction Status New Construction
Others
Pets Allowed Yes
HOA Fee Include None
Senior Community No Hopa
Restrictions Lease OK,No Boat,No RV
Acceptable Financing Cash, Conventional, VA
Horse Property No
Membership Fee Required No
Listing Terms Cash, Conventional, VA
Financing Cash,Conventional,VA
Pets Allowed No Restrictions
Read Less
Want to know what your home might be worth? Contact us for a FREE valuation!

Our team is ready to help you sell your home for the highest possible price ASAP
GET MORE INFORMATION





