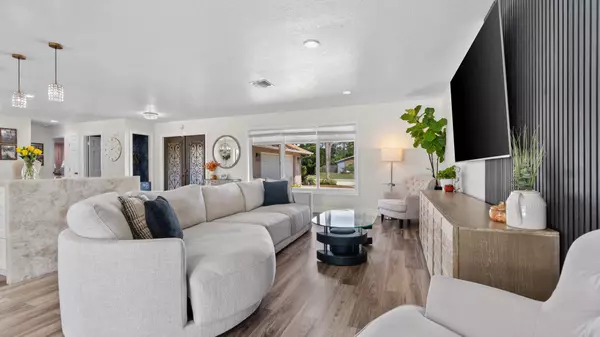Bought with EXP Realty LLC
$735,000
$725,000
1.4%For more information regarding the value of a property, please contact us for a free consultation.
7404 Oakmont DR Lake Worth, FL 33467
4 Beds
2 Baths
2,021 SqFt
Key Details
Sold Price $735,000
Property Type Single Family Home
Sub Type Single Family Detached
Listing Status Sold
Purchase Type For Sale
Square Footage 2,021 sqft
Price per Sqft $363
Subdivision Palm Beach Natl Golf And Country Club Estates 2
MLS Listing ID RX-11026282
Sold Date 11/04/24
Bedrooms 4
Full Baths 2
Construction Status Resale
HOA Y/N No
Year Built 1978
Annual Tax Amount $5,427
Tax Year 2023
Lot Size 0.328 Acres
Property Description
Unparalleled Luxury at Palm Beach National Golf Club Nestled on the picturesque first hole green of the renowned Palm Beach National Golf Club, this exquisite 4-bedroom, 2-bathroom residence offers an unparalleled lifestyle without the burden of HOA fees. The upcoming, multimillion dollar renovations to the golf club will further elevated its already impressive facilities, providing an exceptional setting for discerning homeowners. Step inside this beautifully maintained home and discover a wealth of recent upgrades, including a new roof, AC, septic drain field, attic insulation, and water heater. The sparkling saltwater pool has been resurfaced for your enjoyment, and the custom kitchen features stunning backlight Cristallo Quartzite countertops and backsplash.
Location
State FL
County Palm Beach
Area 5750
Zoning RS
Rooms
Other Rooms Den/Office, Family, Laundry-Inside, Storage
Master Bath Dual Sinks, Mstr Bdrm - Ground, Mstr Bdrm - Sitting
Interior
Interior Features Entry Lvl Lvng Area, Kitchen Island, Split Bedroom, Walk-in Closet
Heating Central
Cooling Central
Flooring Carpet, Laminate
Furnishings Unfurnished
Exterior
Exterior Feature Auto Sprinkler, Fence, Screened Patio, Shed, Well Sprinkler
Parking Features Drive - Circular, Garage - Attached
Garage Spaces 2.0
Pool Inground
Utilities Available Cable, Electric, Public Water
Amenities Available None
Waterfront Description None
View Golf
Roof Type Comp Shingle
Exposure North
Private Pool Yes
Building
Lot Description 1/4 to 1/2 Acre
Story 1.00
Unit Features On Golf Course
Foundation CBS
Construction Status Resale
Others
Pets Allowed Yes
HOA Fee Include None
Senior Community No Hopa
Restrictions None
Security Features Security Sys-Owned
Acceptable Financing Cash, Conventional, FHA, VA
Horse Property No
Membership Fee Required No
Listing Terms Cash, Conventional, FHA, VA
Financing Cash,Conventional,FHA,VA
Pets Allowed No Restrictions
Read Less
Want to know what your home might be worth? Contact us for a FREE valuation!

Our team is ready to help you sell your home for the highest possible price ASAP
GET MORE INFORMATION





