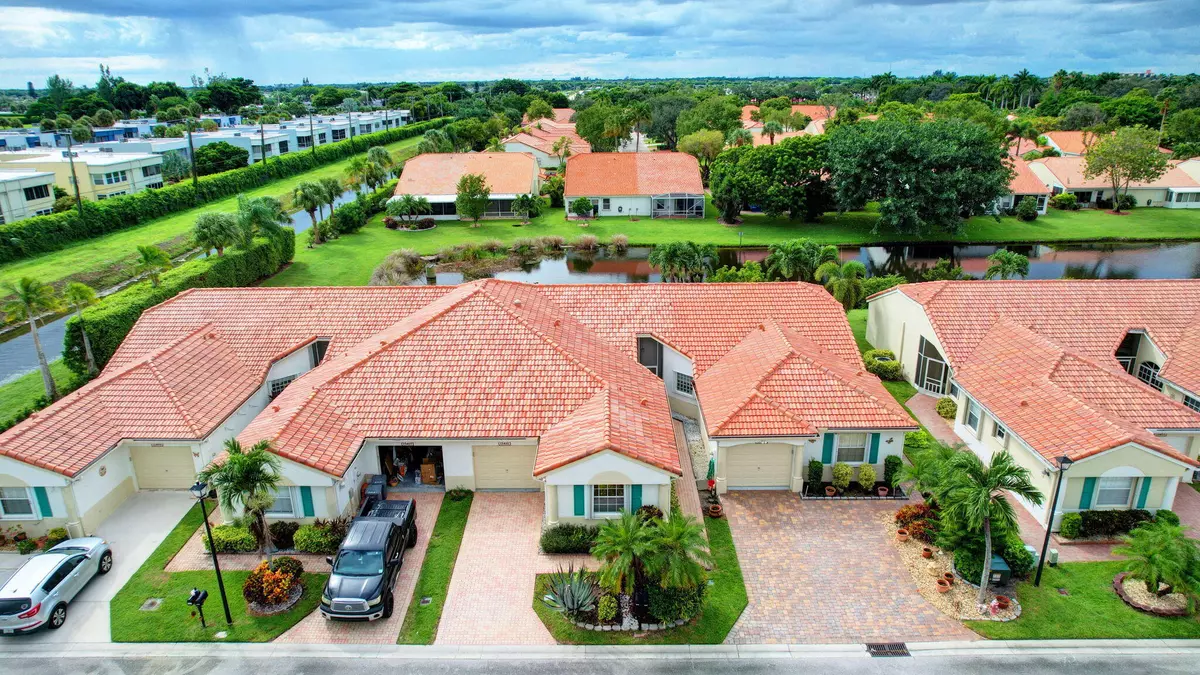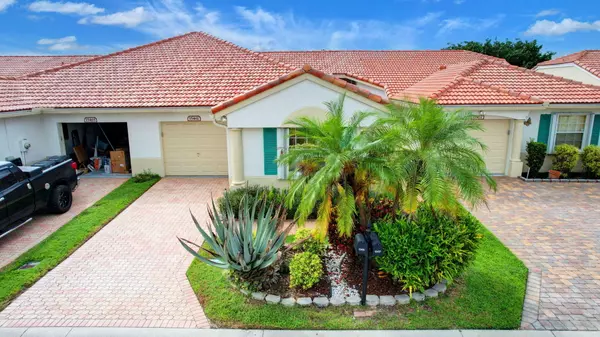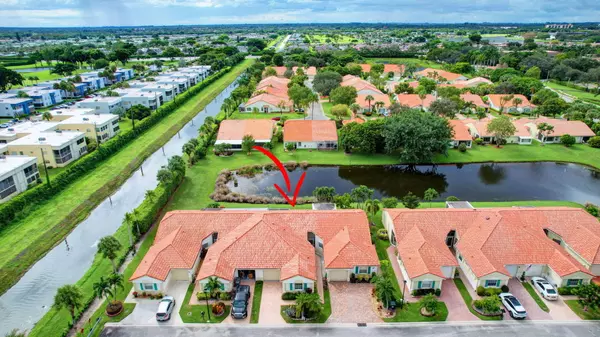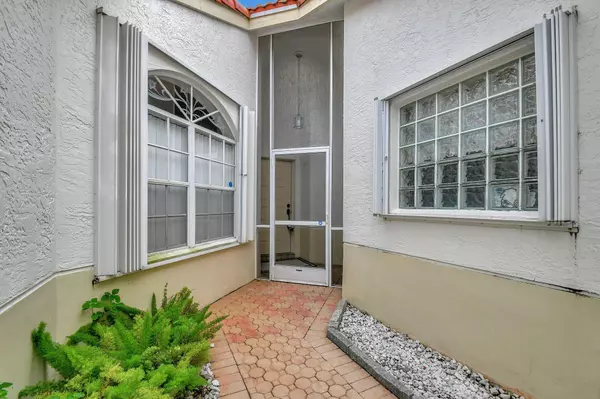Bought with Lang Realty/ BR
$420,000
$425,000
1.2%For more information regarding the value of a property, please contact us for a free consultation.
15461 Lake Magnolia PL Delray Beach, FL 33484
3 Beds
2 Baths
1,463 SqFt
Key Details
Sold Price $420,000
Property Type Single Family Home
Sub Type Villa
Listing Status Sold
Purchase Type For Sale
Square Footage 1,463 sqft
Price per Sqft $287
Subdivision Floral Lakes
MLS Listing ID RX-11027755
Sold Date 11/15/24
Bedrooms 3
Full Baths 2
Construction Status Resale
HOA Fees $426/mo
HOA Y/N Yes
Year Built 1997
Annual Tax Amount $2,207
Tax Year 2023
Property Description
3/2 Villa on a quiet cul-de-sac in sought after gated 55+community of Floral Lakes, in the heart of Delray Beach. This spacious Dahlia III model offers a comfortable living experience as well as a canal view from your enclosed patio. Immaculately cared for with a spacious kitchen, stainless steel appliances (7yrs) Roof is 2021! There are accordion shutters throughout. You'll have access to a variety of amenities, including a clubhouse, pool, satellite pool, fitness center, and numerous recreational activities all part of an easy going lifestyle & community. The location is conveniently close to the beach, dining, shopping, easy drive to airports, cruise ports & casinos! This home is all about simple comfort & convenience. Come see it, love and live the life!
Location
State FL
County Palm Beach
Area 4640
Zoning RM
Rooms
Other Rooms Laundry-Util/Closet
Master Bath Combo Tub/Shower, Separate Shower
Interior
Interior Features Dome Kitchen, Entry Lvl Lvng Area, Walk-in Closet
Heating Central, Electric
Cooling Ceiling Fan, Central, Electric
Flooring Carpet, Ceramic Tile
Furnishings Furnished,Unfurnished
Exterior
Parking Features Driveway, Garage - Attached
Garage Spaces 1.0
Community Features Sold As-Is, Gated Community
Utilities Available Cable, Electric, Public Sewer, Public Water
Amenities Available Billiards, Bocce Ball, Clubhouse, Fitness Center, Internet Included, Library, Pickleball, Pool, Sauna, Tennis
Waterfront Description Interior Canal
Roof Type S-Tile
Present Use Sold As-Is
Exposure East
Private Pool No
Building
Story 1.00
Foundation CBS
Construction Status Resale
Schools
Elementary Schools Orchard View Elementary School
Middle Schools Carver Middle School
High Schools Spanish River Community High School
Others
Pets Allowed Yes
HOA Fee Include Cable,Common Areas,Lawn Care,Management Fees,Manager,Pest Control,Pool Service,Reserve Funds,Security,Trash Removal
Senior Community Verified
Restrictions Buyer Approval,Commercial Vehicles Prohibited,No Lease First 2 Years,No Motorcycle
Acceptable Financing Cash, Conventional
Horse Property No
Membership Fee Required No
Listing Terms Cash, Conventional
Financing Cash,Conventional
Read Less
Want to know what your home might be worth? Contact us for a FREE valuation!

Our team is ready to help you sell your home for the highest possible price ASAP
GET MORE INFORMATION





