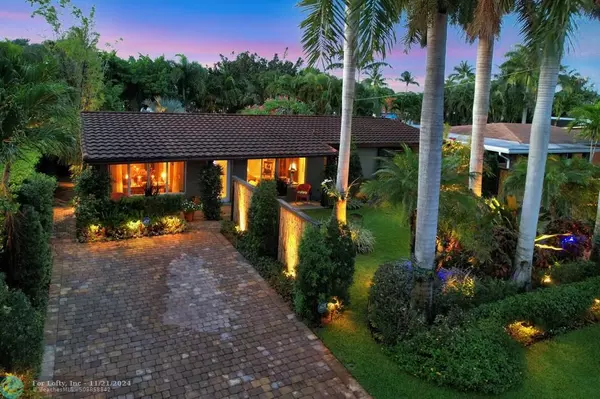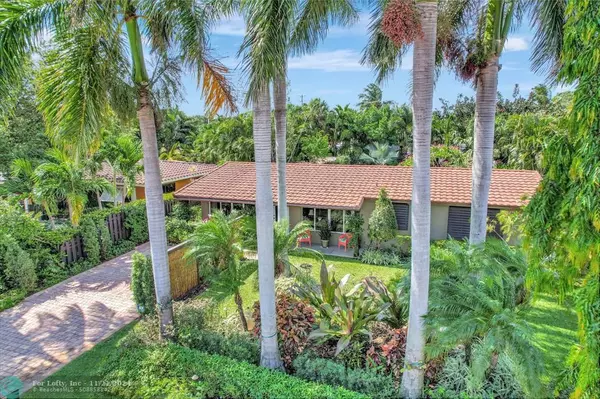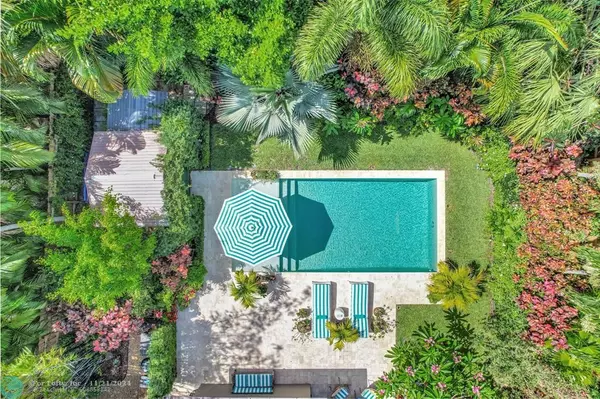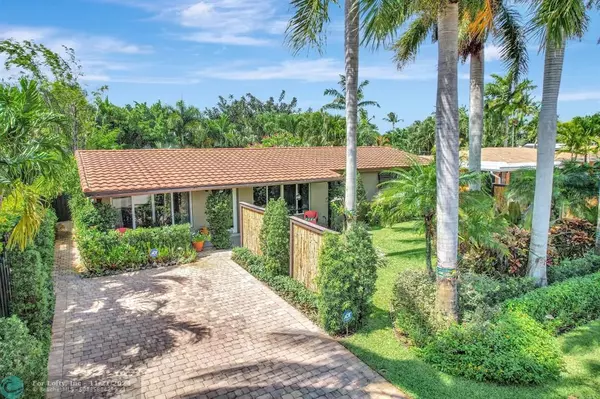$785,000
$799,900
1.9%For more information regarding the value of a property, please contact us for a free consultation.
633 NW 28th Court Wilton Manors, FL 33311
3 Beds
2 Baths
1,470 SqFt
Key Details
Sold Price $785,000
Property Type Single Family Home
Sub Type Single
Listing Status Sold
Purchase Type For Sale
Square Footage 1,470 sqft
Price per Sqft $534
Subdivision Wilton Estates Resub 33-6
MLS Listing ID F10446789
Sold Date 11/21/24
Style Pool Only
Bedrooms 3
Full Baths 2
Construction Status Resale
HOA Y/N No
Year Built 1956
Annual Tax Amount $7,134
Tax Year 2023
Lot Size 7,283 Sqft
Property Description
Mid-Century Home is a one-of-a-kind residence in trendy Wilton Manors Westside! Spacious 3bed/2bath Split Floor Plan. 50-year Metal Roof, Hurricane Impact Windows & Doors, Stunning Terrazzo Floors, Salt Water Pool, Lawn Sprinkler on Well. Enter to an open concept floor plan--Living Room flowing to Kitchen with Granite Countertops, SS Appliances & Butler's Pantry Wall Unit adjoining Sunny Office overlooking Pool. 3 sun-filled Bedrooms (1 currently used as Formal Dining Room). 1 Ensuite Bath & 2nd Bath in Hall. In 2024 home was featured on Wilton Manors Garden Tour. Low maintenance Gardens provide dramatic curb appeal. Secluded rear Garden with lush landscaping & lighting, shimmering Pool & nature trail. This is Paradise. Walk to Wilton Drive & Mickel Park. Close to Beaches, Las Olas & 95.
Location
State FL
County Broward County
Area Ft Ldale Nw(3390-3400;3460;3540-3560;3720;3810)
Zoning RS-5
Rooms
Bedroom Description At Least 1 Bedroom Ground Level,Entry Level,Master Bedroom Ground Level
Other Rooms Attic, Den/Library/Office
Dining Room Formal Dining
Interior
Interior Features First Floor Entry, Split Bedroom, Walk-In Closets
Heating Central Heat
Cooling Central Cooling
Flooring Terrazzo Floors
Equipment Dishwasher, Disposal, Dryer, Electric Range, Icemaker, Microwave, Refrigerator, Self Cleaning Oven, Smoke Detector, Washer
Exterior
Exterior Feature Exterior Lighting, Exterior Lights, Extra Building/Shed, Fence, High Impact Doors, Patio
Pool Below Ground Pool, Gunite, Private Pool, Salt Chlorination
Water Access N
View Garden View, Pool Area View
Roof Type Metal Roof,Curved/S-Tile Roof
Private Pool No
Building
Lot Description Less Than 1/4 Acre Lot
Foundation Concrete Block Construction, Cbs Construction
Sewer Municipal Sewer
Water Municipal Water
Construction Status Resale
Others
Pets Allowed No
Senior Community No HOPA
Restrictions No Restrictions
Acceptable Financing Cash, Conventional, FHA, VA
Membership Fee Required No
Listing Terms Cash, Conventional, FHA, VA
Read Less
Want to know what your home might be worth? Contact us for a FREE valuation!

Our team is ready to help you sell your home for the highest possible price ASAP

Bought with United Realty Group Inc
GET MORE INFORMATION





