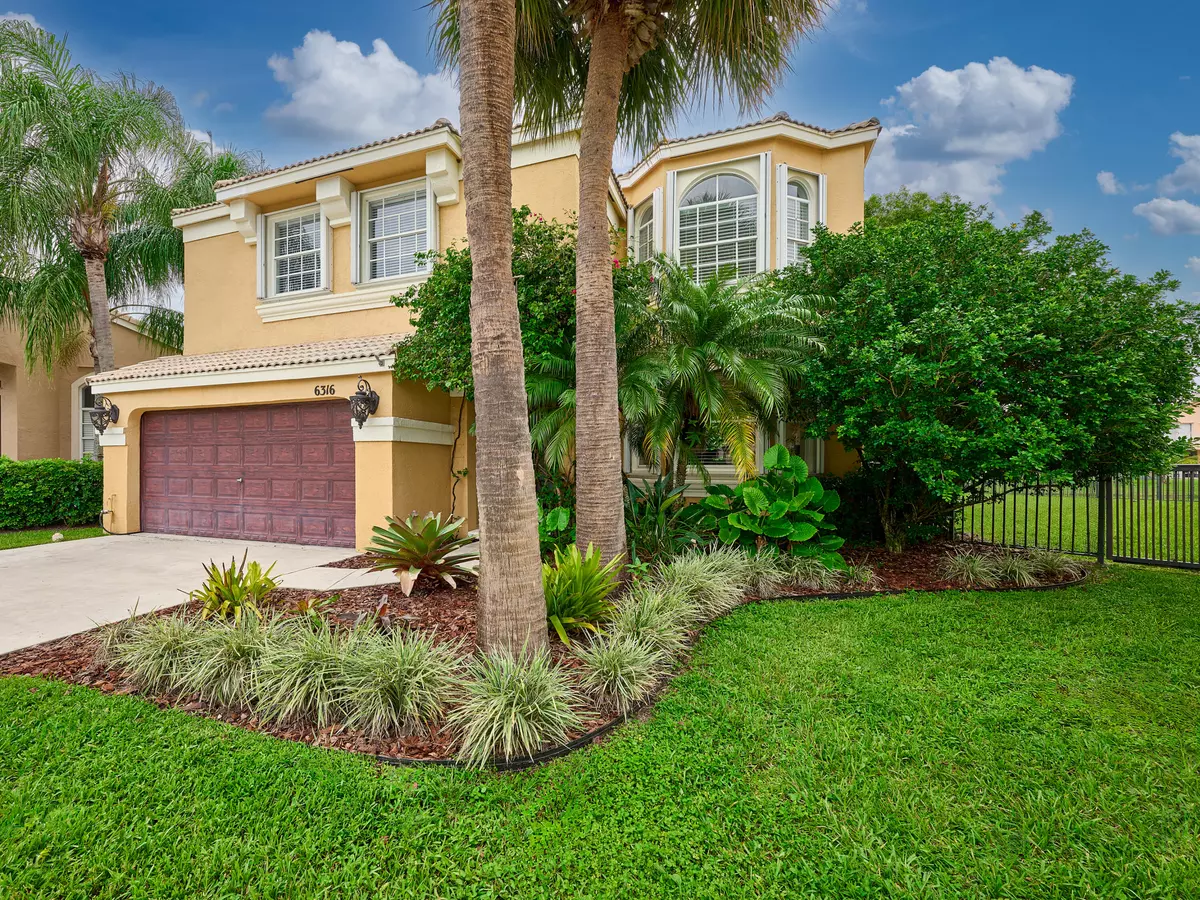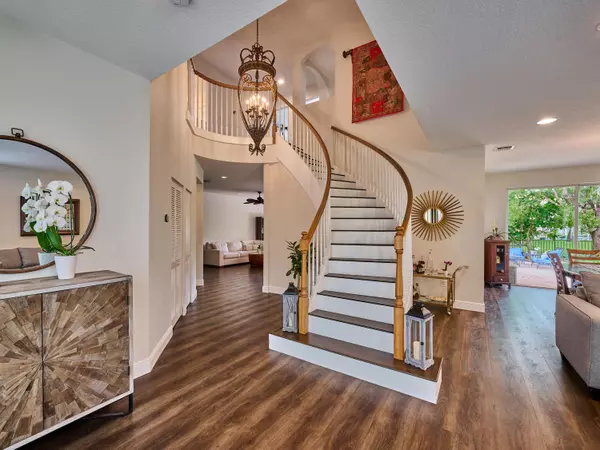Bought with RealVantage Real Estate Corp.
$715,000
$731,900
2.3%For more information regarding the value of a property, please contact us for a free consultation.
6316 Prestwick CT Lake Worth, FL 33467
5 Beds
2.1 Baths
3,161 SqFt
Key Details
Sold Price $715,000
Property Type Single Family Home
Sub Type Single Family Detached
Listing Status Sold
Purchase Type For Sale
Square Footage 3,161 sqft
Price per Sqft $226
Subdivision Smith Dairy West Pud 10
MLS Listing ID RX-11000507
Sold Date 11/21/24
Bedrooms 5
Full Baths 2
Half Baths 1
Construction Status Resale
HOA Fees $309/mo
HOA Y/N Yes
Year Built 2000
Annual Tax Amount $4,668
Tax Year 2023
Lot Size 7,587 Sqft
Property Description
Discover your dream home in Smith Farm, a sought-after community welcoming all ages and pets. This expansive 5-bedroom residence features a prime cul-de-sac location with a huge backyard. With a Tesla Charging Station, there is Plenty of room for a pool or children's playground. A-rated schools nearby, and exceptional amenities including soaring ceilings, an inviting open kitchen, an extensive master suite with dual walk-in closets, an impressive balcony, and a sumptuous en-suite bathroom. Central vacuum system, warranty-covered AC units, accordion shutters, and a striking custom impact front door add to the home's allure. Smith Farm offers a vibrant lifestyle with a modern fitness center by Life Fitness, complete with subtle lighting, climate control, and comprehensive workout equipment
Location
State FL
County Palm Beach
Community Smith Farm
Area 5770
Zoning PUD
Rooms
Other Rooms Laundry-Inside
Master Bath Dual Sinks, Mstr Bdrm - Upstairs, Separate Tub
Interior
Interior Features Entry Lvl Lvng Area, Foyer, Kitchen Island, Second/Third Floor Concrete, Stack Bedrooms, Walk-in Closet
Heating Central, Electric
Cooling Central, Electric
Flooring Ceramic Tile, Laminate
Furnishings Furniture Negotiable,Unfurnished
Exterior
Parking Features Garage - Attached
Garage Spaces 2.0
Community Features Sold As-Is, Gated Community
Utilities Available Cable, Electric, Public Sewer, Public Water
Amenities Available Ball Field, Basketball, Bike - Jog, Community Room, Fitness Center, Manager on Site, Playground, Pool, Sidewalks, Soccer Field, Street Lights, Tennis
Waterfront Description Lake
Present Use Sold As-Is
Exposure South
Private Pool No
Building
Lot Description < 1/4 Acre
Story 2.00
Foundation CBS
Construction Status Resale
Schools
Elementary Schools Coral Reef Elementary School
Middle Schools Woodlands Middle School
High Schools Park Vista Community High School
Others
Pets Allowed Restricted
HOA Fee Include Cable,Common Areas,Management Fees,Manager,Reserve Funds,Security
Senior Community No Hopa
Restrictions Buyer Approval,Commercial Vehicles Prohibited,Interview Required,No RV
Security Features Gate - Manned
Acceptable Financing Cash, Conventional
Horse Property No
Membership Fee Required No
Listing Terms Cash, Conventional
Financing Cash,Conventional
Pets Allowed No Aggressive Breeds
Read Less
Want to know what your home might be worth? Contact us for a FREE valuation!

Our team is ready to help you sell your home for the highest possible price ASAP
GET MORE INFORMATION





