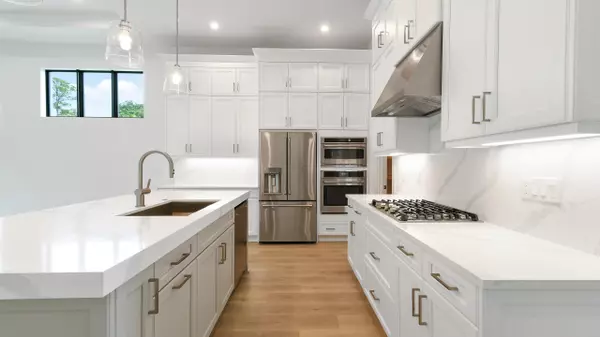Bought with Leighton Real Estate
$750,000
$764,990
2.0%For more information regarding the value of a property, please contact us for a free consultation.
6800 SE Haven LN Stuart, FL 34997
3 Beds
2.1 Baths
1,983 SqFt
Key Details
Sold Price $750,000
Property Type Single Family Home
Sub Type Single Family Detached
Listing Status Sold
Purchase Type For Sale
Square Footage 1,983 sqft
Price per Sqft $378
Subdivision Cove Royale Pud Phase 1 (Pb 21/83)
MLS Listing ID RX-10962424
Sold Date 11/19/24
Bedrooms 3
Full Baths 2
Half Baths 1
Construction Status New Construction
HOA Fees $349/mo
HOA Y/N Yes
Year Built 2024
Annual Tax Amount $52,692
Tax Year 2023
Property Description
**New Construction - Move In Ready** Be the first to move in Cove Royale just in time to enjoy the brand-new amenities, including the resort style pool. Experience the Florida sunsets in your new Kimberly floorplan situated on a private west facing homesite, backing up to preserve, with room for a pool. This home includes 3 bedrooms, a flex room, and is the only floorplan with 2 and a half bathrooms. The primary suite offers a separate walk-in closet and bathroom, coffered ceilings, frameless shower door, and tile to the ceiling in the primary bathroom. The gourmet kitchen features a 30'' gas range stop with pro-style canopy hood, built in microwave with wall oven, second tier cabinets, GE Cafe appliances, and 3'' quartz edge. Enjoy the open space, natural light, and energy efficiency
Location
State FL
County Martin
Community Cove Royale
Area 14 - Hobe Sound/Stuart - South Of Cove Rd
Zoning res
Rooms
Other Rooms Attic, Great, Laundry-Inside
Master Bath Mstr Bdrm - Ground, Separate Shower, Separate Tub
Interior
Interior Features Entry Lvl Lvng Area, Foyer, Kitchen Island, Pantry, Volume Ceiling, Walk-in Closet
Heating Central
Cooling Central
Flooring Laminate, Tile
Furnishings Unfurnished
Exterior
Garage Spaces 2.0
Community Features Gated Community
Utilities Available Public Sewer, Public Water
Amenities Available Clubhouse, Pool, Sidewalks, Street Lights
Waterfront Description None
Exposure East
Private Pool No
Building
Lot Description 1/2 to < 1 Acre
Story 1.00
Foundation CBS
Construction Status New Construction
Others
Pets Allowed Yes
Senior Community No Hopa
Restrictions Other
Acceptable Financing Cash, Conventional, FHA, VA
Horse Property No
Membership Fee Required No
Listing Terms Cash, Conventional, FHA, VA
Financing Cash,Conventional,FHA,VA
Read Less
Want to know what your home might be worth? Contact us for a FREE valuation!

Our team is ready to help you sell your home for the highest possible price ASAP
GET MORE INFORMATION





