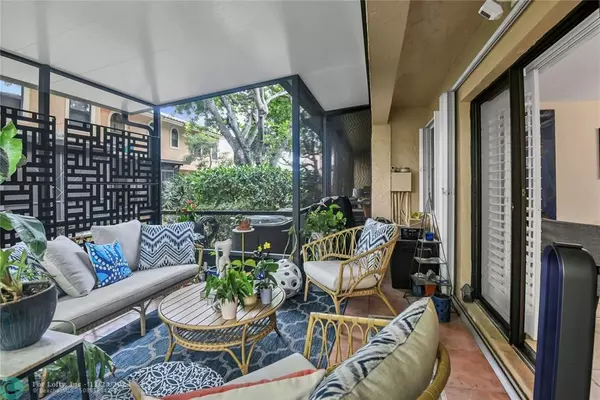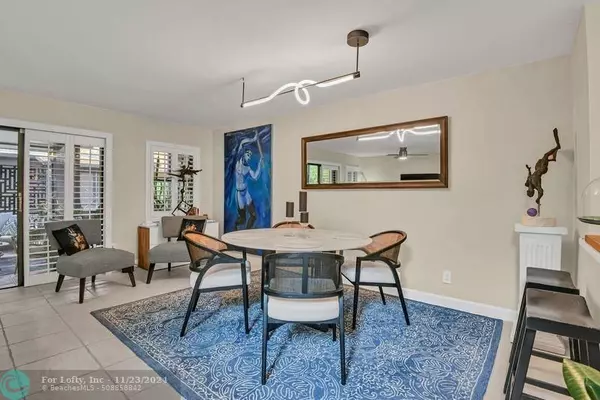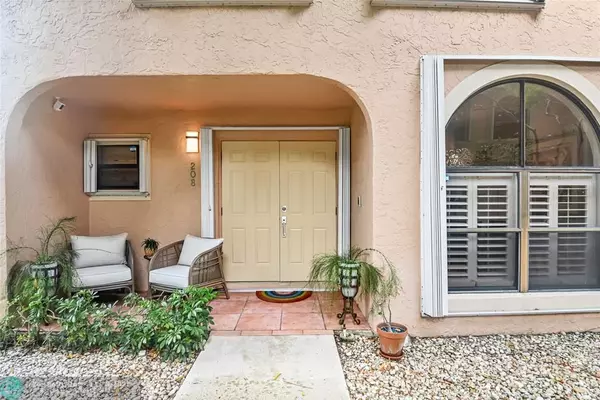$405,000
$425,000
4.7%For more information regarding the value of a property, please contact us for a free consultation.
5201 NE 14th Ter #208 Fort Lauderdale, FL 33334
3 Beds
2.5 Baths
1,520 SqFt
Key Details
Sold Price $405,000
Property Type Condo
Sub Type Condo
Listing Status Sold
Purchase Type For Sale
Square Footage 1,520 sqft
Price per Sqft $266
Subdivision Berkeley Square
MLS Listing ID F10441338
Sold Date 11/22/24
Style Condo 1-4 Stories
Bedrooms 3
Full Baths 2
Half Baths 1
Construction Status Resale
HOA Fees $802/mo
HOA Y/N Yes
Year Built 1988
Annual Tax Amount $5,116
Tax Year 2023
Property Description
Just reduced rare 3 bedroom townhome! This beautifully maintained 3bed, 2.5 bath corner unit townhome conveniently located in Coral Ridge Isles, close to shops, restaurants, grocery stores & Floranada Elementary School & 2 miles to the beach. Full size washer dryer on 1st floor, all windows fitted with accordion shutters allowing for quick hurricane prep. Full size eat in kitchen w/ pass thru to dining room. Garden patio is a perfect spot for relaxing or entertaining & grilling. 2nd floor features a spacious primary bedroom with a beautiful bathroom w/ an elevated ceiling, double vanity, marble floors & a walk in shower with an over size glass enclosure. A spacious landing separates primary from the 2 guest rooms. Owners have 2 parking spaces.
Location
State FL
County Broward County
Area Ft Ldale Ne (3240-3270;3350-3380;3440-3450;3700)
Building/Complex Name Berkeley Square
Rooms
Bedroom Description Master Bedroom Upstairs
Other Rooms No Additional Rooms
Dining Room Dining/Living Room, Eat-In Kitchen
Interior
Interior Features First Floor Entry, Walk-In Closets
Heating Central Heat
Cooling Central Cooling
Flooring Laminate, Tile Floors, Wood Floors
Equipment Dishwasher, Disposal, Dryer, Electric Range, Microwave, Refrigerator, Self Cleaning Oven, Washer
Furnishings Unfurnished
Exterior
Exterior Feature Screened Porch, Storm/Security Shutters
Amenities Available Clubhouse-Clubroom, Pool
Water Access Y
Water Access Desc None
Private Pool No
Building
Unit Features Garden View
Foundation Cbs Construction
Unit Floor 1
Construction Status Resale
Schools
Middle Schools James S. Rickards
High Schools Northeast
Others
Pets Allowed Yes
HOA Fee Include 802
Senior Community No HOPA
Restrictions Ok To Lease
Security Features No Security
Acceptable Financing Cash, Conventional
Membership Fee Required No
Listing Terms Cash, Conventional
Special Listing Condition As Is
Pets Allowed No Aggressive Breeds
Read Less
Want to know what your home might be worth? Contact us for a FREE valuation!

Our team is ready to help you sell your home for the highest possible price ASAP

Bought with Avenir Investments, LLC.
GET MORE INFORMATION





