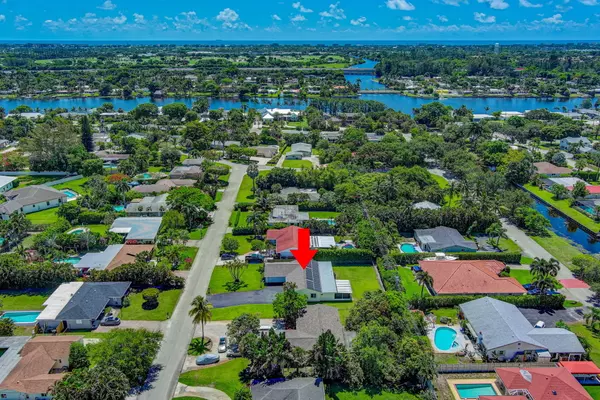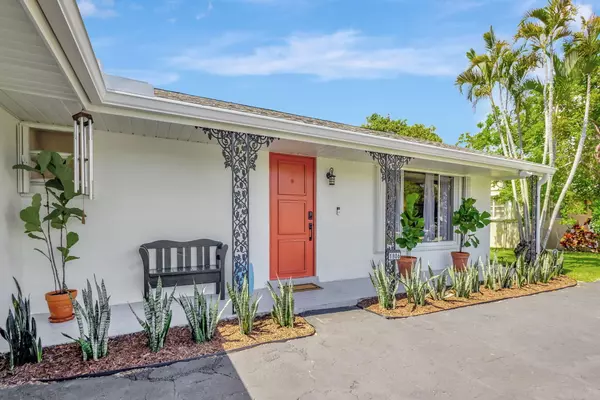Bought with LPT Realty
$712,500
$725,000
1.7%For more information regarding the value of a property, please contact us for a free consultation.
1806 Laurel LN Lake Clarke Shores, FL 33406
3 Beds
2 Baths
2,004 SqFt
Key Details
Sold Price $712,500
Property Type Single Family Home
Sub Type Single Family Detached
Listing Status Sold
Purchase Type For Sale
Square Footage 2,004 sqft
Price per Sqft $355
Subdivision Lake Clarke Heights
MLS Listing ID RX-10994498
Sold Date 11/21/24
Style Ranch,Traditional
Bedrooms 3
Full Baths 2
Construction Status Resale
HOA Y/N No
Year Built 1958
Annual Tax Amount $2,963
Tax Year 2023
Lot Size 0.263 Acres
Property Description
Come see this 3 bedroom, 2 bathroom w/2 car garage in Lake Clarke Shores. This home sits on a huge fenced 11,500 SF lot. A new roof was added in 2024 & Lennox central AC replaced in 2018. This home is perfect for entertaining with an open concept plan and polished terrazzo floors. The spacious living room flows into a kitchen with a huge island and bar seating. The dining area opens to a family room with a wall of glass overlooking the fenced backyard. Relax, dine or workout on the large, screened porch. Smart home control of the thermostat, alarm, and Ring Doorbell. Stay connected with either WiFi or CAT-6 wiring. Hidden from sight, the solar array results in an average monthly electric bill of $40. The oversized 2-car garage offers ample storage. No HOA--bring your boat, RV, or both
Location
State FL
County Palm Beach
Area 5470
Zoning SFR
Rooms
Other Rooms Family, Great, Laundry-Garage
Master Bath Combo Tub/Shower, Mstr Bdrm - Ground, Mstr Bdrm - Sitting
Interior
Interior Features Kitchen Island, Pantry, Stack Bedrooms, Walk-in Closet
Heating Central
Cooling Ceiling Fan, Central, Electric
Flooring Ceramic Tile, Terrazzo Floor, Vinyl Floor
Furnishings Unfurnished
Exterior
Exterior Feature Auto Sprinkler, Fence, Open Porch, Room for Pool, Screened Patio, Shutters, Solar Panels, Zoned Sprinkler
Parking Features 2+ Spaces, Driveway, Garage - Attached, RV/Boat
Garage Spaces 2.0
Utilities Available Cable, Electric, Gas Natural, Public Water, Septic, Well Water
Amenities Available Basketball, Bike - Jog, Boating, Pickleball, Picnic Area, Playground, Tennis
Waterfront Description None
Water Access Desc No Wake Zone,Ramp
View Garden
Roof Type Comp Shingle
Exposure North
Private Pool No
Building
Lot Description 1/4 to 1/2 Acre, Interior Lot, Paved Road, Public Road
Story 1.00
Foundation CBS, Stucco
Construction Status Resale
Others
Pets Allowed Yes
Senior Community No Hopa
Restrictions Other
Security Features Burglar Alarm,Security Light
Acceptable Financing Assumable-Qualify, Cash, Conventional, FHA, VA
Horse Property No
Membership Fee Required No
Listing Terms Assumable-Qualify, Cash, Conventional, FHA, VA
Financing Assumable-Qualify,Cash,Conventional,FHA,VA
Read Less
Want to know what your home might be worth? Contact us for a FREE valuation!

Our team is ready to help you sell your home for the highest possible price ASAP
GET MORE INFORMATION





