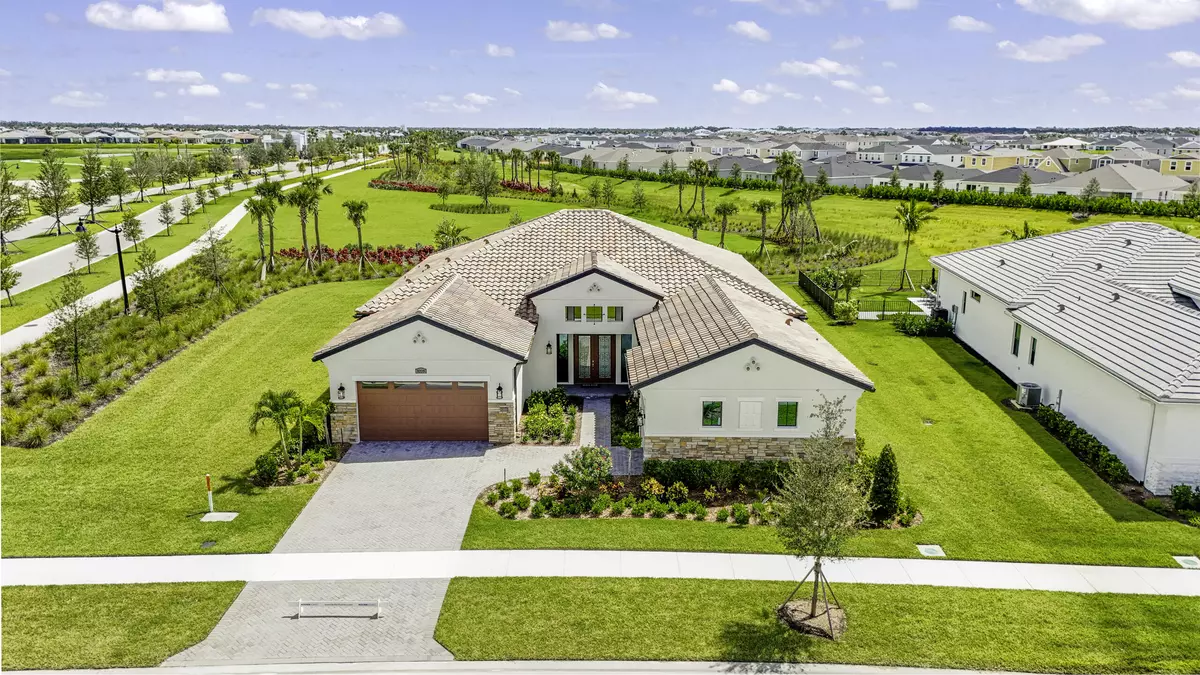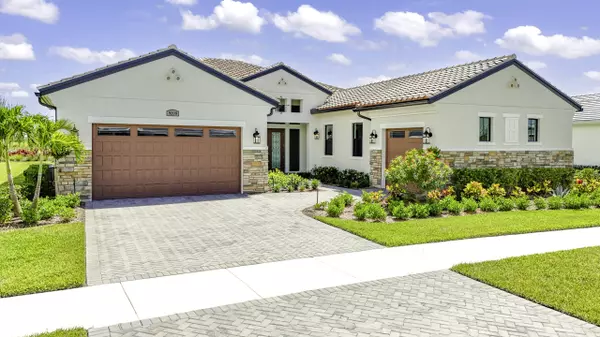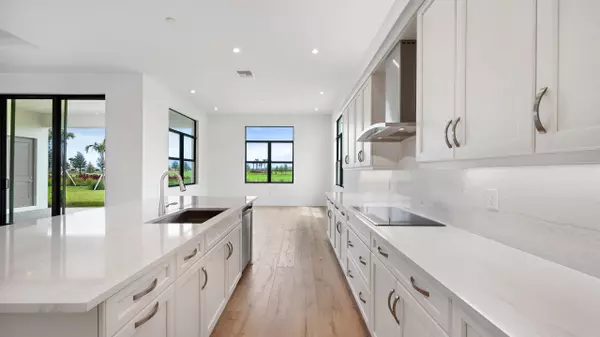Bought with Baron Real Estate
$930,000
$949,990
2.1%For more information regarding the value of a property, please contact us for a free consultation.
9209 SW Bethpage WAY Port Saint Lucie, FL 34987
3 Beds
3.1 Baths
3,224 SqFt
Key Details
Sold Price $930,000
Property Type Single Family Home
Sub Type Single Family Detached
Listing Status Sold
Purchase Type For Sale
Square Footage 3,224 sqft
Price per Sqft $288
Subdivision Verano South - Pod G - Plat No. 4
MLS Listing ID RX-10985198
Sold Date 11/27/24
Bedrooms 3
Full Baths 3
Half Baths 1
Construction Status New Construction
HOA Fees $240/mo
HOA Y/N Yes
Year Built 2024
Annual Tax Amount $416
Tax Year 2023
Lot Size 0.310 Acres
Property Description
*Move in Ready* Live the Country Club Lifestyle at Astor Creek Golf and Country Club. This corner homesite with an east-facing garden view complete with 3 Bedroom, a Fitness Room, 3.5 Bath, and a 3-car Garage. The Kitchen overlooks the Dining area and Great Room. The Island kitchen designed with cabinets and ample countertop space, providing plenty of room for cooking and serving. The Kitchen has been professionally personalized with quartz countertops, 42'' upgraded cabinets with crown moulding, under-cabinet lighting, and an under-counter ice maker. The Fitness Room is the perfect at-home gym or flex space. The Owner's Suite features a tray ceiling, an oversized frameless shower, dual split vanities, walk-in closet. The Lanai is finished with a Cabana Bath and16x10' sliding glass door.
Location
State FL
County St. Lucie
Community Astor Creek
Area 7600
Zoning Planne
Rooms
Other Rooms Family, Den/Office
Master Bath Mstr Bdrm - Ground
Interior
Interior Features Pantry, Kitchen Island, Walk-in Closet
Heating Central
Cooling Central
Flooring Tile
Furnishings Unfurnished
Exterior
Parking Features Garage - Attached
Garage Spaces 2.0
Community Features Gated Community
Utilities Available Electric, Public Sewer, Public Water
Amenities Available Pool, Bocce Ball, Pickleball, Cafe/Restaurant, Street Lights, Putting Green, Sidewalks, Fitness Center, Clubhouse, Tennis, Golf Course
Waterfront Description None
Exposure West
Private Pool No
Building
Lot Description < 1/4 Acre, 1/4 to 1/2 Acre
Story 1.00
Foundation CBS
Construction Status New Construction
Others
Pets Allowed Yes
HOA Fee Include Common Areas,Lawn Care
Senior Community No Hopa
Restrictions Other
Security Features Gate - Manned
Acceptable Financing Cash, VA, FHA, Conventional
Horse Property No
Membership Fee Required No
Listing Terms Cash, VA, FHA, Conventional
Financing Cash,VA,FHA,Conventional
Read Less
Want to know what your home might be worth? Contact us for a FREE valuation!

Our team is ready to help you sell your home for the highest possible price ASAP
GET MORE INFORMATION





