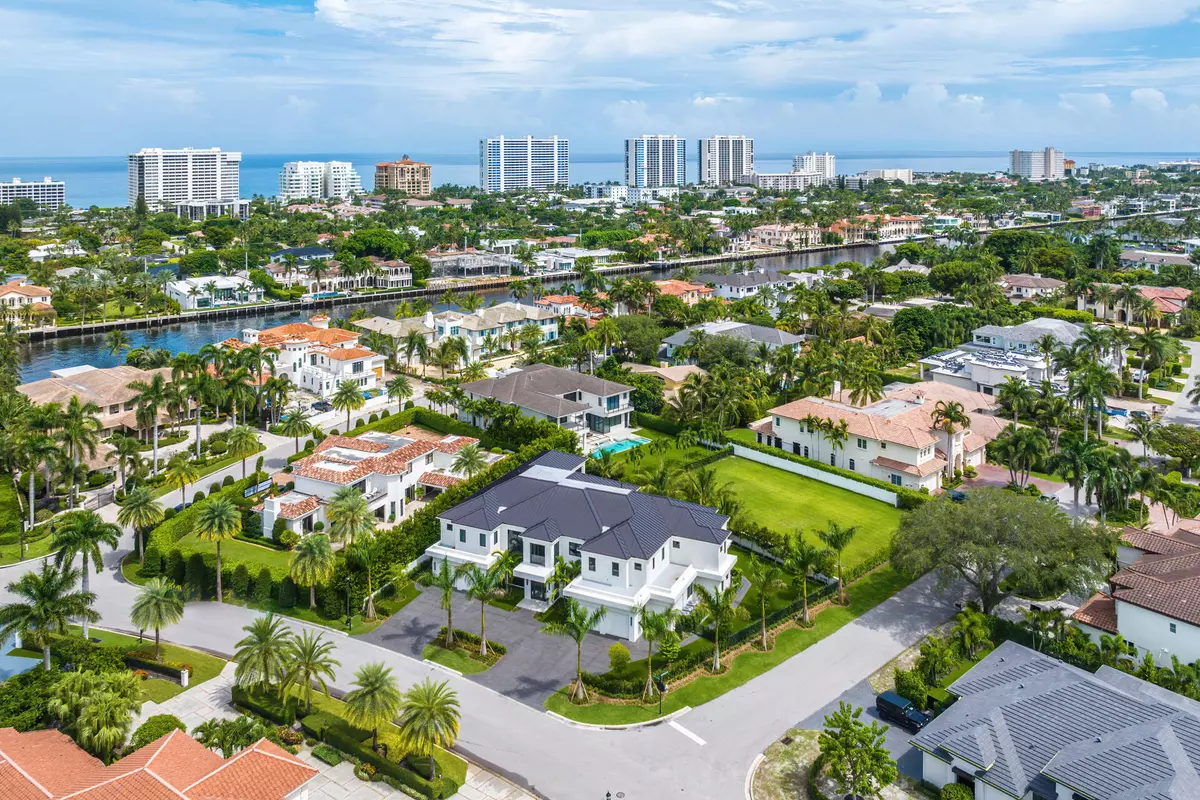Bought with Douglas Elliman
$13,000,000
$14,795,000
12.1%For more information regarding the value of a property, please contact us for a free consultation.
484 Royal Palm WAY Boca Raton, FL 33432
6 Beds
7.2 Baths
8,278 SqFt
Key Details
Sold Price $13,000,000
Property Type Single Family Home
Sub Type Single Family Detached
Listing Status Sold
Purchase Type For Sale
Square Footage 8,278 sqft
Price per Sqft $1,570
Subdivision Royal Palm Yacht & Country Club
MLS Listing ID RX-11018230
Sold Date 12/06/24
Style < 4 Floors,Contemporary
Bedrooms 6
Full Baths 7
Half Baths 2
Construction Status New Construction
HOA Fees $315/mo
HOA Y/N Yes
Year Built 2023
Annual Tax Amount $48,698
Tax Year 2023
Lot Size 0.375 Acres
Property Description
Presenting a turn-key Signature Estate by SRD Building Corp., an extraordinary residence within one of the most esteemed communities in the nation, Royal Palm Yacht & Country Club. This new construction home is situated on a prime corner lot, this exceptional estate offers over 8,200 sq ft of impeccable living space. Featuring six luxurious bedroom suites, 7 full and 2 half baths, and a spacious 4-car garage with a golf cart bay. Every detail of this property is meticulously curated to offer the most refined living.The south-facing backyard creates a sunlit sanctuary, ideal for year-round enjoyment, while the home's advanced Crestron smart-home technology and cutting-edge security system ensure seamless luxury and privacy. Interior design and furnishings by the award-winning P&H
Location
State FL
County Palm Beach
Area 4190
Zoning R1A(ci
Rooms
Other Rooms Cabana Bath, Den/Office, Family, Laundry-Inside
Master Bath 2 Master Baths, Mstr Bdrm - Upstairs, Separate Shower, Separate Tub
Interior
Interior Features Bar, Built-in Shelves, Entry Lvl Lvng Area, Foyer, Kitchen Island, Upstairs Living Area, Volume Ceiling, Walk-in Closet, Wet Bar
Heating Central
Cooling Central
Flooring Tile
Furnishings Furnished,Turnkey
Exterior
Exterior Feature Auto Sprinkler, Built-in Grill, Covered Balcony, Covered Patio, Summer Kitchen, Zoned Sprinkler
Parking Features 2+ Spaces, Drive - Circular, Drive - Decorative, Driveway, Garage - Attached, Golf Cart
Garage Spaces 4.5
Pool Heated, Inground
Utilities Available Gas Natural, Public Sewer, Public Water, Underground
Amenities Available None
Waterfront Description None
View Garden, Pool
Exposure North
Private Pool Yes
Building
Lot Description 1/2 to < 1 Acre, 1/4 to 1/2 Acre, Corner Lot, East of US-1, Interior Lot
Story 2.00
Unit Features Corner
Foundation CBS
Construction Status New Construction
Others
Pets Allowed Yes
HOA Fee Include Common Areas,Security
Senior Community No Hopa
Restrictions Buyer Approval,Interview Required,Lease OK w/Restrict,No Corporate Buyers,Tenant Approval
Security Features Security Patrol
Acceptable Financing Cash, Conventional
Horse Property No
Membership Fee Required No
Listing Terms Cash, Conventional
Financing Cash,Conventional
Read Less
Want to know what your home might be worth? Contact us for a FREE valuation!

Our team is ready to help you sell your home for the highest possible price ASAP
GET MORE INFORMATION

