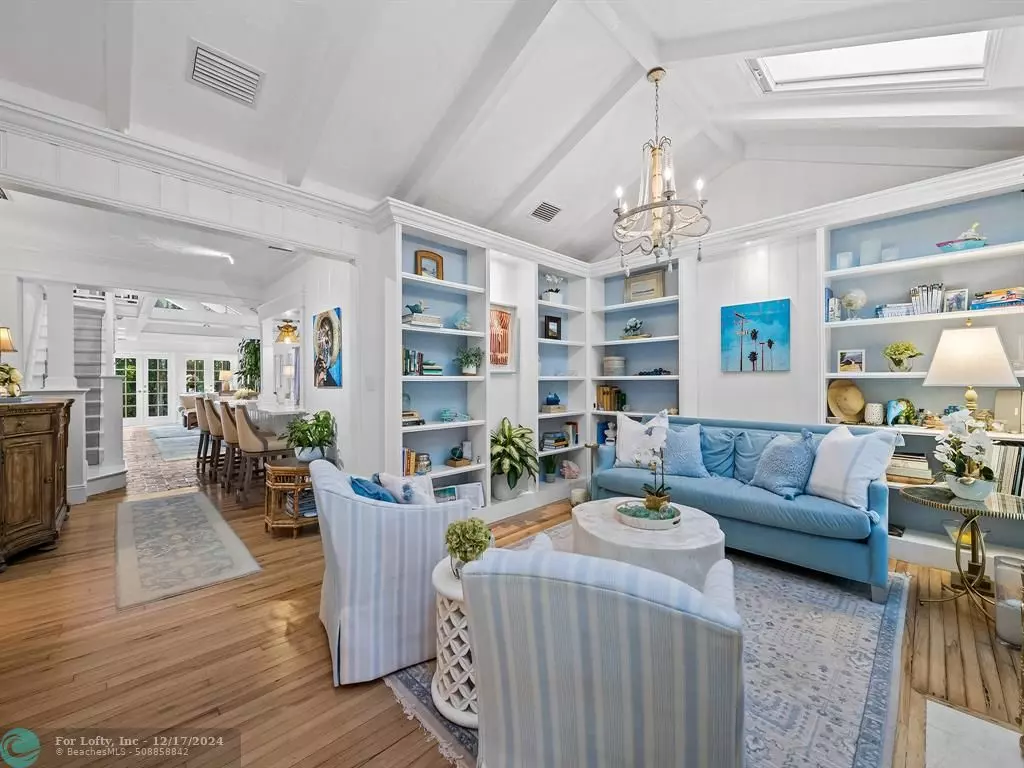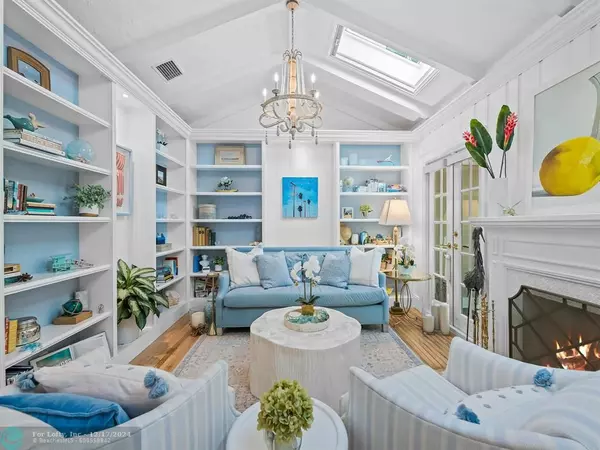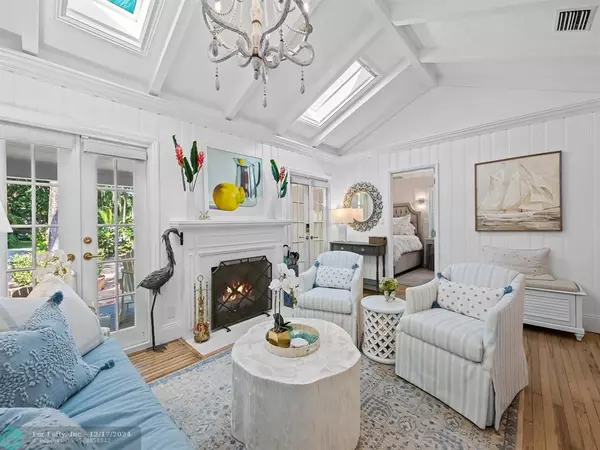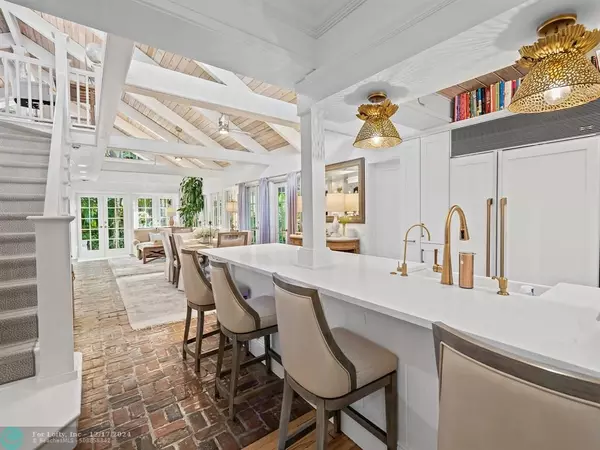$1,875,000
$1,875,000
For more information regarding the value of a property, please contact us for a free consultation.
812 SE 8th St Fort Lauderdale, FL 33316
4 Beds
3 Baths
2,243 SqFt
Key Details
Sold Price $1,875,000
Property Type Single Family Home
Sub Type Single
Listing Status Sold
Purchase Type For Sale
Square Footage 2,243 sqft
Price per Sqft $835
Subdivision Rio Vista C J Hectors Res
MLS Listing ID F10468685
Sold Date 12/17/24
Style No Pool/No Water
Bedrooms 4
Full Baths 3
Construction Status Resale
HOA Y/N No
Year Built 1938
Annual Tax Amount $18,374
Tax Year 2023
Lot Size 6,250 Sqft
Property Description
This impeccably designed classic Key West style home exudes character like no other with natural sunlit spaces and Rio Vista charm. Featuring 4 bedrooms and 3 baths, an updated gourmet kitchen, brick and hardwood flooring, a fireplace, exposed beams and an oversized flexible work/play loft. Stylishly finished with expansive impact resistant French doors throughout and a screened rec room and summer kitchen, this home presents an inviting and spacious atmosphere for both indoor and outdoor entertaining while also maintaining privacy. Minutes to Las Olas Blvd, Lauderdale Yacht Club, Fort Lauderdale Airport, Port Everglades, the Brightline, the Riverwalk, restaurants, shopping, entertainment and all things Fort Lauderdale living.
Location
State FL
County Broward County
Area Ft Ldale Se (3280;3600;3800)
Zoning RS-8
Rooms
Bedroom Description Master Bedroom Ground Level
Other Rooms Den/Library/Office, Loft
Interior
Interior Features First Floor Entry, Built-Ins, Fireplace, French Doors, Vaulted Ceilings
Heating Central Heat
Cooling Ceiling Fans, Central Cooling
Flooring Other Floors, Tile Floors, Wood Floors
Equipment Automatic Garage Door Opener, Dishwasher, Gas Range, Natural Gas, Refrigerator, Self Cleaning Oven
Exterior
Exterior Feature Barbecue, Built-In Grill, Deck, Exterior Lighting, Fence, Open Porch
Parking Features Attached
Garage Spaces 1.0
Water Access N
View Garden View
Roof Type Metal Roof
Private Pool No
Building
Lot Description Less Than 1/4 Acre Lot
Foundation Frame Construction, Wood Siding
Sewer Municipal Sewer
Water Municipal Water
Construction Status Resale
Others
Pets Allowed No
Senior Community No HOPA
Restrictions Ok To Lease
Acceptable Financing Cash, Conventional
Membership Fee Required No
Listing Terms Cash, Conventional
Read Less
Want to know what your home might be worth? Contact us for a FREE valuation!

Our team is ready to help you sell your home for the highest possible price ASAP

Bought with Douglas Elliman
GET MORE INFORMATION





