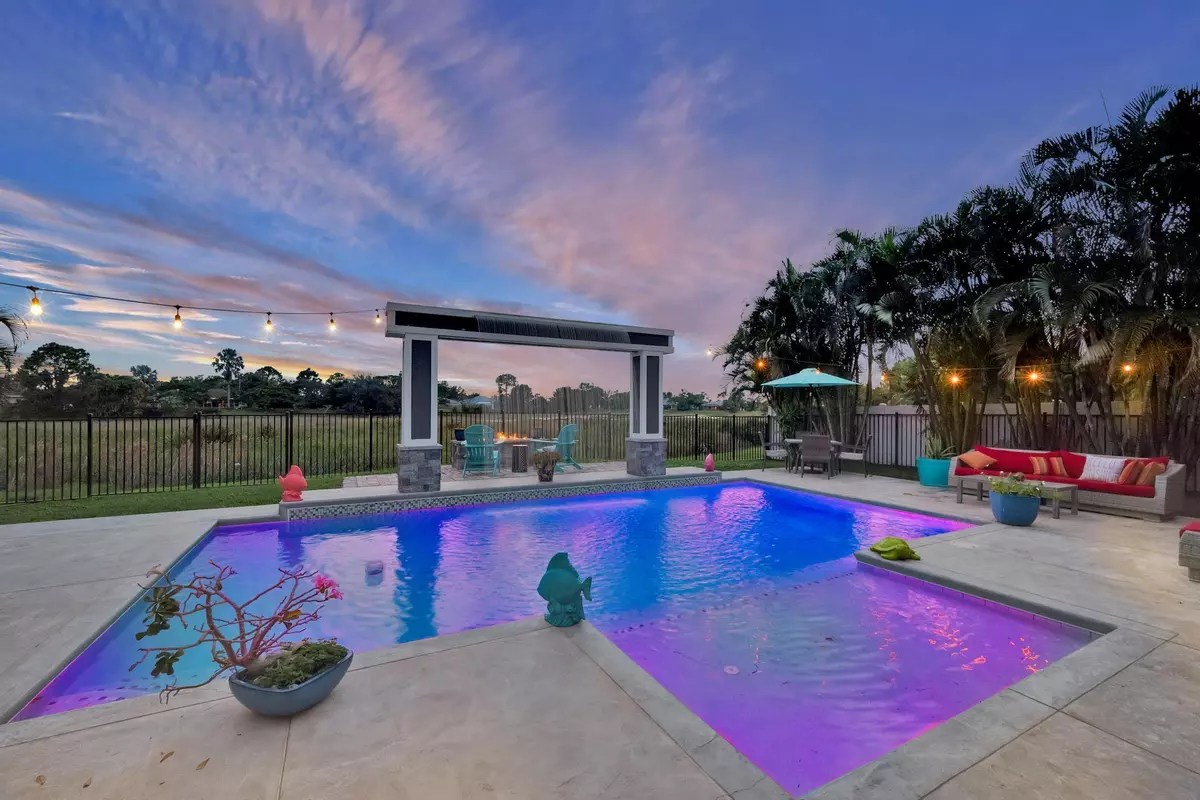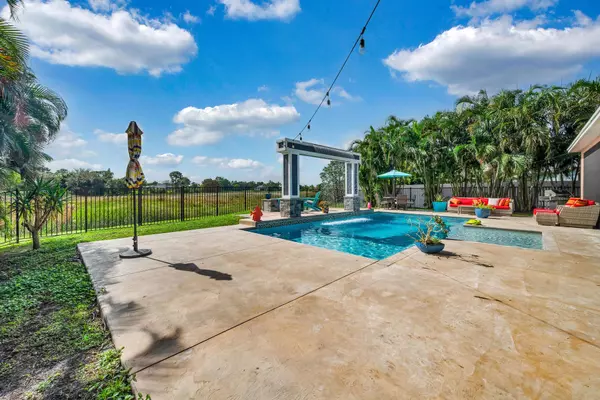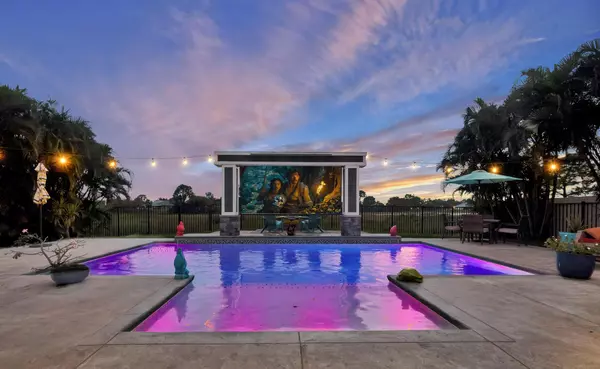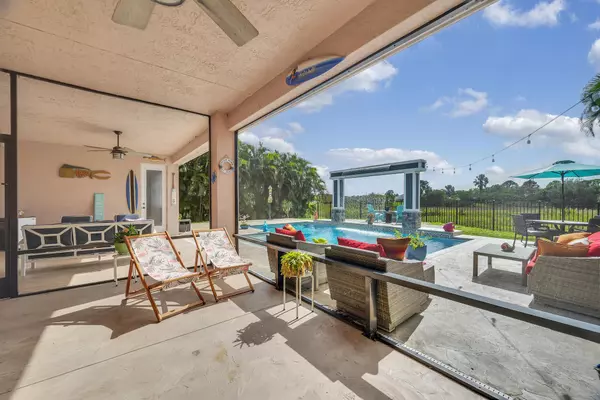Bought with Security Real Estate Services
$615,000
$634,900
3.1%For more information regarding the value of a property, please contact us for a free consultation.
5211 NW Rugby DR Port Saint Lucie, FL 34983
3 Beds
2.1 Baths
2,449 SqFt
Key Details
Sold Price $615,000
Property Type Single Family Home
Sub Type Single Family Detached
Listing Status Sold
Purchase Type For Sale
Square Footage 2,449 sqft
Price per Sqft $251
Subdivision Port St Lucie Section 48
MLS Listing ID RX-11035660
Sold Date 12/18/24
Style < 4 Floors,Contemporary
Bedrooms 3
Full Baths 2
Half Baths 1
Construction Status Resale
HOA Y/N No
Year Built 2006
Annual Tax Amount $8,294
Tax Year 2024
Property Description
Welcome to this exceptional 3-bedroom, 2.5-bathroom home with a versatile den, where luxury and comfort meet outdoor beauty. The property boasts an incredible backyard oasis, featuring a stunning pool area that invites you to relax and enjoy the Florida lifestyle. Whether you're lounging by the pool or hosting friends, the space is designed for both relaxation and entertainment. A beautiful waterfall adds to the serene ambiance, while the 14-foot projector screen offers an outdoor movie experience with spectacular views of the preserve. Inside, you'll find a wine room, perfect for storing and showcasing your collection, and a spacious three-car garage providing plenty of storage space. The outdoor fire pit area overlooks the preserve, offering a perfect setting for cozy evenings under the
Location
State FL
County St. Lucie
Area 7370
Zoning Res
Rooms
Other Rooms Den/Office, Family, Laundry-Inside
Master Bath Mstr Bdrm - Ground, Separate Shower, Separate Tub
Interior
Interior Features Ctdrl/Vault Ceilings, Entry Lvl Lvng Area, Upstairs Living Area, Volume Ceiling
Heating Central
Cooling Ceiling Fan, Central
Flooring Laminate, Tile
Furnishings Unfurnished
Exterior
Exterior Feature Covered Patio, Fence, Open Patio
Parking Features 2+ Spaces, Driveway, Garage - Attached, RV/Boat
Garage Spaces 3.0
Pool Concrete, Inground
Utilities Available Cable, Electric, Public Sewer, Public Water
Amenities Available None
Waterfront Description Pond
View Pool, Preserve
Roof Type Comp Shingle
Exposure Northwest
Private Pool Yes
Building
Lot Description 1/4 to 1/2 Acre
Story 2.00
Foundation CBS
Construction Status Resale
Others
Pets Allowed Yes
Senior Community No Hopa
Restrictions None
Acceptable Financing Cash, Conventional, FHA, VA
Horse Property No
Membership Fee Required No
Listing Terms Cash, Conventional, FHA, VA
Financing Cash,Conventional,FHA,VA
Read Less
Want to know what your home might be worth? Contact us for a FREE valuation!

Our team is ready to help you sell your home for the highest possible price ASAP
GET MORE INFORMATION





