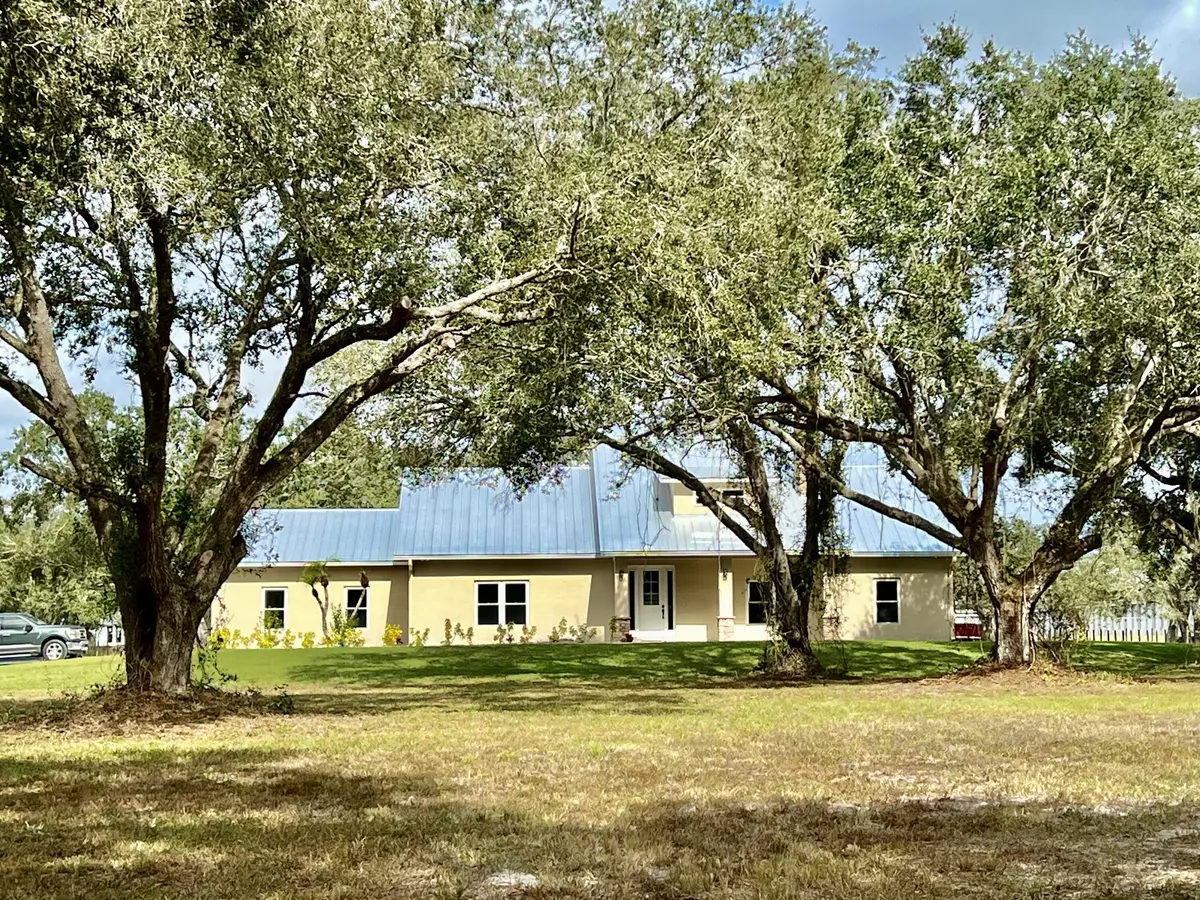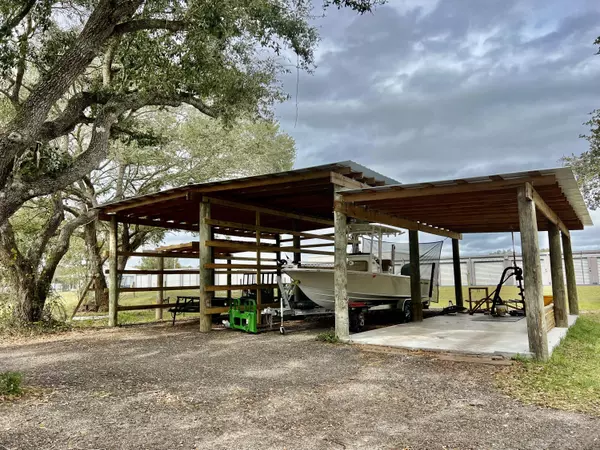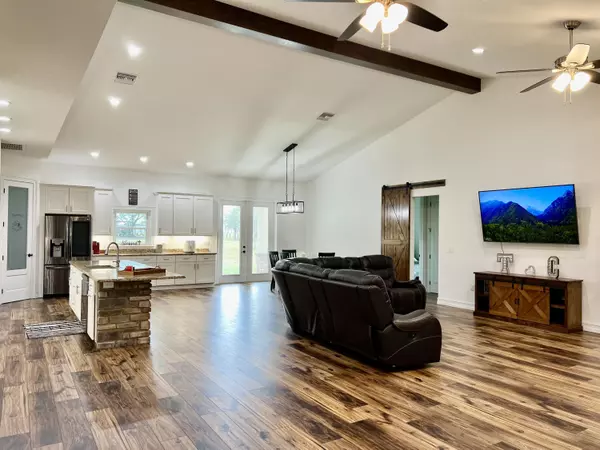Bought with Mixon Real Estate Group
$675,000
$715,000
5.6%For more information regarding the value of a property, please contact us for a free consultation.
1175 NE 138th ST Okeechobee, FL 34972
3 Beds
2 Baths
2,535 SqFt
Key Details
Sold Price $675,000
Property Type Single Family Home
Sub Type Single Family Detached
Listing Status Sold
Purchase Type For Sale
Square Footage 2,535 sqft
Price per Sqft $266
Subdivision Country Hills Ranches
MLS Listing ID RX-10953975
Sold Date 12/20/24
Bedrooms 3
Full Baths 2
Construction Status Resale
HOA Y/N No
Year Built 2022
Annual Tax Amount $1,341
Tax Year 2023
Lot Size 4.600 Acres
Property Description
COUNTRY HILLS ~ 2023 Construction! +/- 5 Acres! Gorgeous 3Bd/ 2Ba/ 2 CGar, CBS home w/ stacked stone accents. Grand open concept, Vaulted / Beam ceiling, split plan. Stone fireplace and Barn doors to separate Great room. Island kitchen w/sink, Cathedral Shaker cabinets, granite counters and pantry. 17x8 Laundry. Master Suite has walk in closet, built in safe. Spacious shower, soaking tub, double vanity and commode closet. Room for the horses, 4 bay pole barn w/ 1 bay concrete. Pond, fire pit. Metal roof, impact windows. Fenced and gated. Lovely oaks and lots of serenity! This is the perfect home for when you want NEW and DON'T want to BUILD! Don't delay - CALL TODAY!
Location
State FL
County Okeechobee
Area 6210 - Ne County (Ok)
Zoning Single Family
Rooms
Other Rooms Laundry-Inside, Laundry-Util/Closet
Master Bath Dual Sinks, Mstr Bdrm - Ground, Separate Shower, Separate Tub
Interior
Interior Features Built-in Shelves, Ctdrl/Vault Ceilings, Fireplace(s), Kitchen Island, Pantry, Pull Down Stairs, Split Bedroom, Walk-in Closet
Heating Central
Cooling Ceiling Fan, Central
Flooring Laminate
Furnishings Unfurnished
Exterior
Exterior Feature Covered Patio, Fence, Utility Barn
Parking Features 2+ Spaces, Garage - Attached, Open
Garage Spaces 2.0
Utilities Available Cable, Electric, Septic, Well Water
Amenities Available None
Waterfront Description None
Roof Type Metal
Exposure South
Private Pool No
Building
Lot Description 4 to < 5 Acres
Story 1.00
Foundation CBS, Stone
Construction Status Resale
Others
Pets Allowed Yes
Senior Community No Hopa
Restrictions Buyer Approval
Acceptable Financing Cash, Conventional, FHA, VA
Horse Property No
Membership Fee Required No
Listing Terms Cash, Conventional, FHA, VA
Financing Cash,Conventional,FHA,VA
Pets Allowed No Restrictions
Read Less
Want to know what your home might be worth? Contact us for a FREE valuation!

Our team is ready to help you sell your home for the highest possible price ASAP
GET MORE INFORMATION





