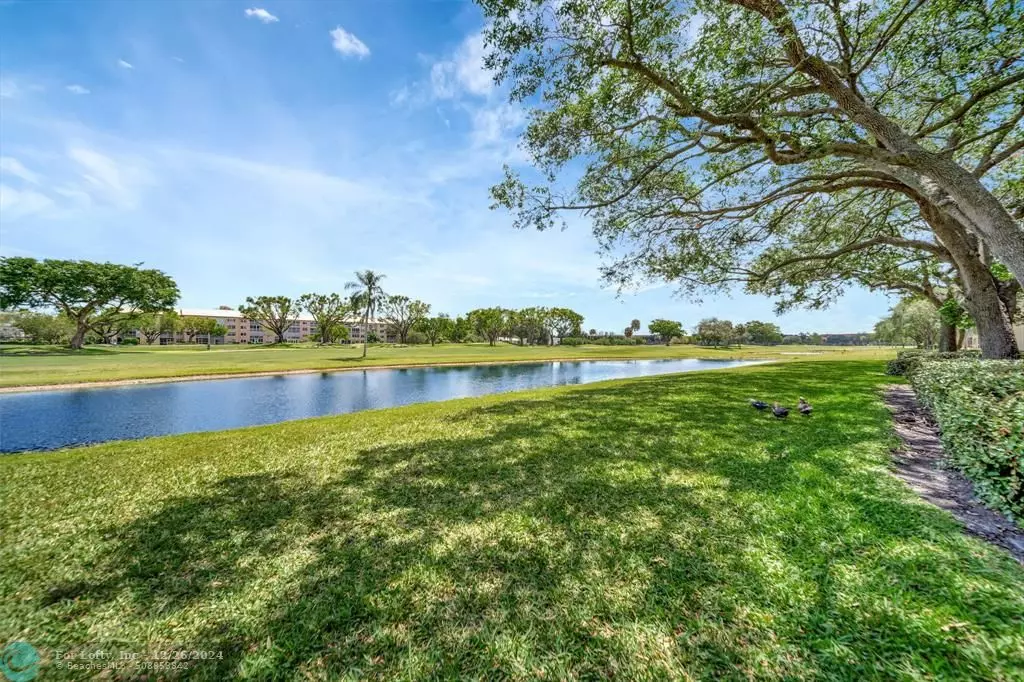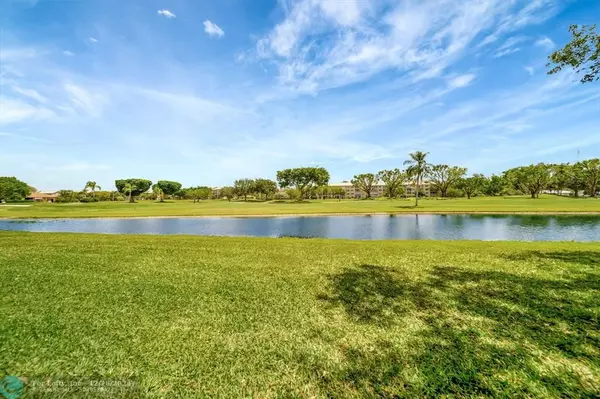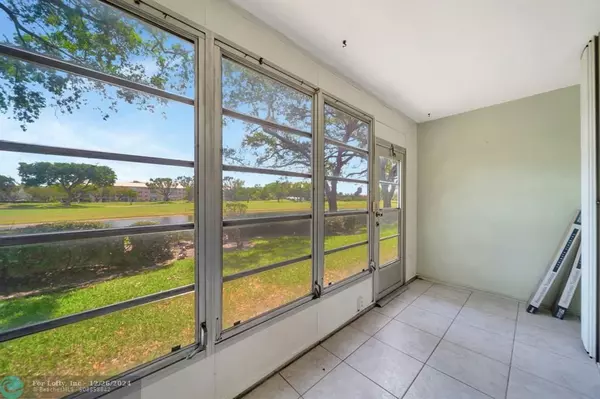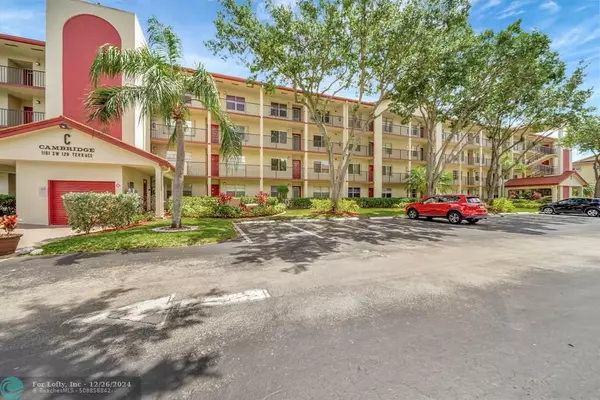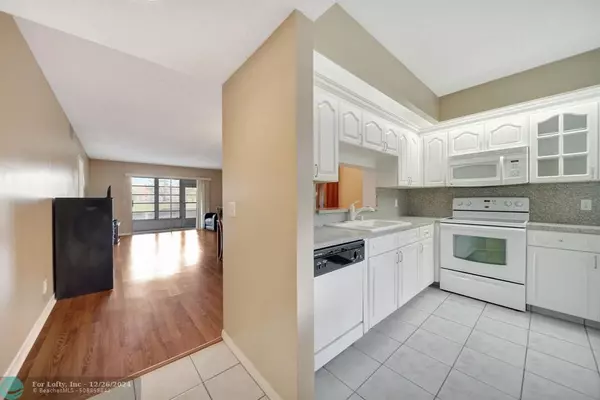$198,000
$210,000
5.7%For more information regarding the value of a property, please contact us for a free consultation.
1101 SW 128th Ter #108C Pembroke Pines, FL 33027
2 Beds
2 Baths
1,192 SqFt
Key Details
Sold Price $198,000
Property Type Condo
Sub Type Condo
Listing Status Sold
Purchase Type For Sale
Square Footage 1,192 sqft
Price per Sqft $166
Subdivision Cambridge
MLS Listing ID F10465445
Sold Date 12/24/24
Style Condo 1-4 Stories
Bedrooms 2
Full Baths 2
Construction Status Resale
HOA Fees $786/mo
HOA Y/N Yes
Year Built 1987
Annual Tax Amount $929
Tax Year 2023
Property Description
Excellent location, in the heart of Century Village, close to the clubhouse, the restaurant, and the back gate, beautiful view of the golf course and the lagoon, with all the benefits of being on the first floor, conveniently located parking space in front of the apartment, close to the mailboxes. 2 beds 2 baths, Eat In kitchen, split bedrooms, walk in shower in the master bathroom, this unit has a lot of potential and is waiting for the new owner to add his personal touch. The maintenance fee includes Cable Tv, water, sewer, internet as well as the outside maintenance, building exterior, roof. Century Village is a senior community that offers numerous benefits to its residents: Pools, Clubhouse, theater, tennis, golf, clubs and activities, shows and much more.
Location
State FL
County Broward County
Community Century Village
Area Hollywood Central West (3980;3180)
Building/Complex Name CAMBRIDGE
Rooms
Bedroom Description Entry Level,Master Bedroom Ground Level
Other Rooms No Additional Rooms
Dining Room Dining/Living Room, Eat-In Kitchen
Interior
Interior Features First Floor Entry, Built-Ins, Closet Cabinetry, Elevator, Pantry, Split Bedroom, Walk-In Closets
Heating Central Heat, Heat Strip
Cooling Ceiling Fans, Central Cooling
Flooring Carpeted Floors, Laminate, Tile Floors
Equipment Dishwasher, Disposal, Dryer, Electric Range, Microwave, Refrigerator, Washer
Furnishings Furniture Negotiable
Exterior
Exterior Feature Screened Balcony
Community Features Gated Community
Amenities Available Billiard Room, Café/Restaurant, Clubhouse-Clubroom, Community Room, Elevator, Fitness Center, Golf Course Com, Heated Pool, Internet Included, Pool, Putting Green, Sauna, Spa/Hot Tub, Tennis
Waterfront Description Lagoon Front
Water Access Y
Water Access Desc None
Private Pool No
Building
Unit Features Golf View,Lagoon
Foundation Concrete Block Construction
Unit Floor 1
Construction Status Resale
Others
Pets Allowed No
HOA Fee Include 786
Senior Community Verified
Restrictions Okay To Lease 1st Year
Security Features Complex Fenced,Doorman,Card Entry
Acceptable Financing Cash, Conventional
Membership Fee Required No
Listing Terms Cash, Conventional
Special Listing Condition As Is
Read Less
Want to know what your home might be worth? Contact us for a FREE valuation!

Our team is ready to help you sell your home for the highest possible price ASAP

Bought with Element Real Estate Group
GET MORE INFORMATION

