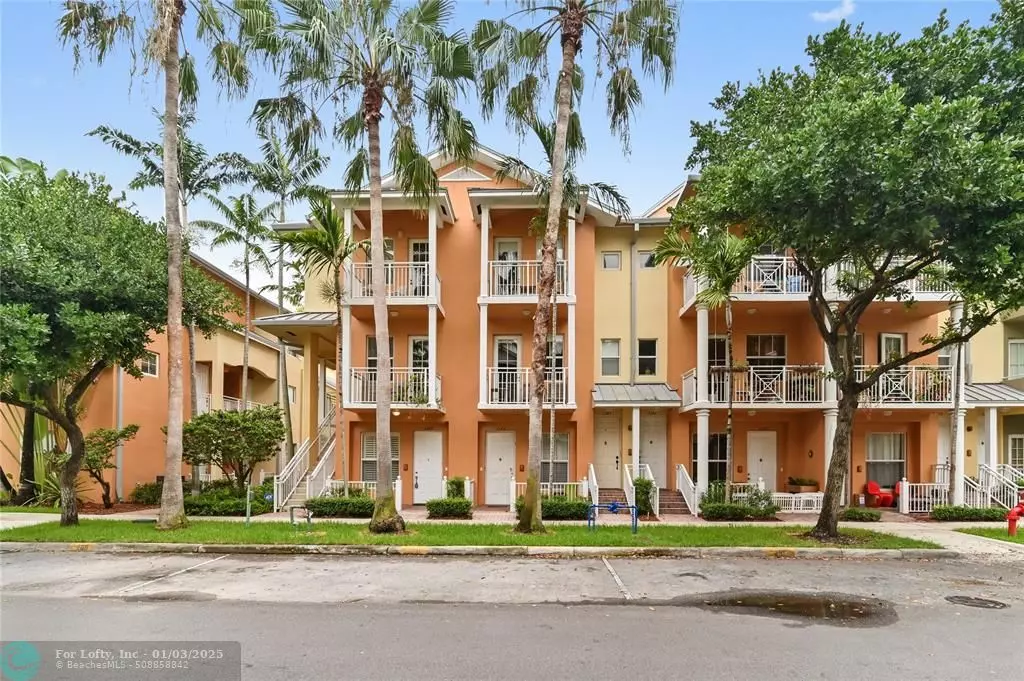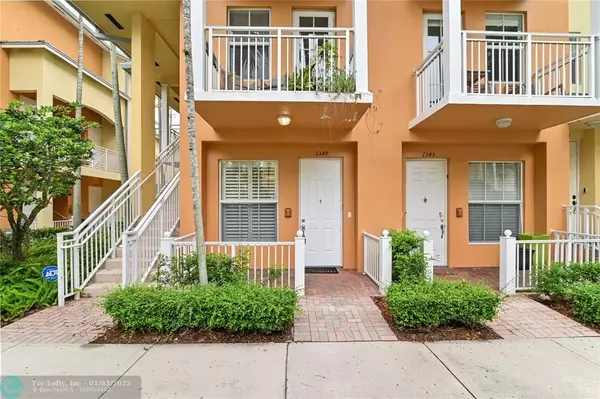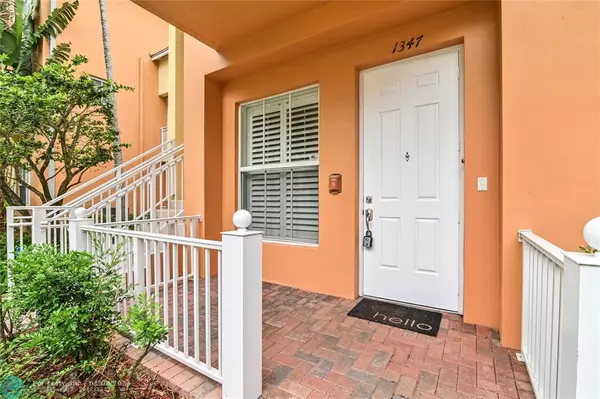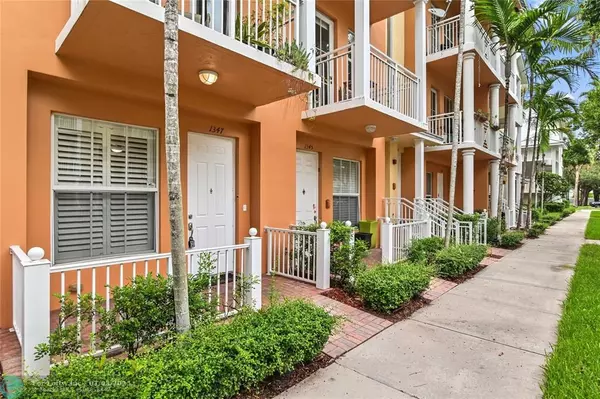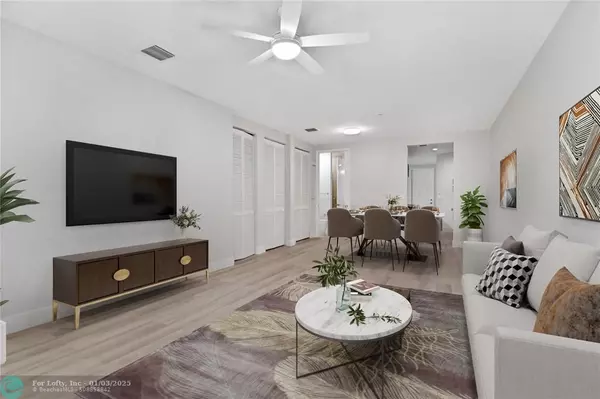$285,000
$299,000
4.7%For more information regarding the value of a property, please contact us for a free consultation.
1347 SW 3rd Ct #1347 Fort Lauderdale, FL 33312
1 Bed
1 Bath
856 SqFt
Key Details
Sold Price $285,000
Property Type Condo
Sub Type Condo
Listing Status Sold
Purchase Type For Sale
Square Footage 856 sqft
Price per Sqft $332
Subdivision The Village At Sailboat B
MLS Listing ID F10453733
Sold Date 01/03/25
Style Condo 1-4 Stories
Bedrooms 1
Full Baths 1
Construction Status Resale
HOA Fees $357/mo
HOA Y/N 357
Year Built 2005
Annual Tax Amount $4,073
Tax Year 2023
Property Sub-Type Condo
Property Description
Welcome to this charming 1 bed/1 bath corner unit nestled in Historic Sailboat Bend. This unit boasts a modern kitchen equipped with brand new SS appliances, elegant granite countertops, and abundant cabinetry for all your storage needs. Enjoy the convenience of an in-unit washer and dryer, along with the peace of mind provided by hurricane impact windows. The condo features stylish Polycore Plantation Window shutters and Cat5 wiring, ensuring your home is both secure and technologically up-to-date. Custom accent built closets with drawers provide ample space and organization. Freshly painted rooms, new flooring, and baseboards enhance the unit's appeal, showcasing the numerous upgrades throughout. Best parking space in complex with space immediately behind unit. Completely turn-key!
Location
State FL
County Broward County
Area Ft Ldale Sw (3470-3500;3570-3590)
Building/Complex Name The Village At Sailboat B
Rooms
Bedroom Description Entry Level
Interior
Interior Features First Floor Entry, Built-Ins
Heating Central Heat, Electric Heat
Cooling Ceiling Fans, Central Cooling, Electric Cooling
Flooring Tile Floors
Equipment Dishwasher, Disposal, Dryer, Electric Range, Microwave, Refrigerator, Washer
Exterior
Exterior Feature Open Porch
Amenities Available No Amenities
Building
Unit Features Other View
Foundation Concrete Block Construction, Cbs Construction
Unit Floor 1
Construction Status Resale
Schools
Elementary Schools North Fork
Middle Schools New River
High Schools Stranahan
Others
Pets Allowed 1
HOA Fee Include 357
Senior Community No HOPA
Restrictions Ok To Lease
Security Features No Security
Acceptable Financing Cash, Conventional, FHA, VA
Listing Terms Cash, Conventional, FHA, VA
Special Listing Condition As Is
Pets Allowed No Restrictions
Read Less
Want to know what your home might be worth? Contact us for a FREE valuation!

Our team is ready to help you sell your home for the highest possible price ASAP

Bought with United Realty Group Inc
GET MORE INFORMATION

