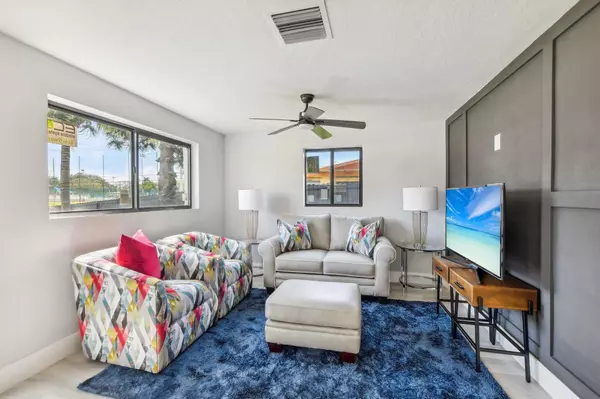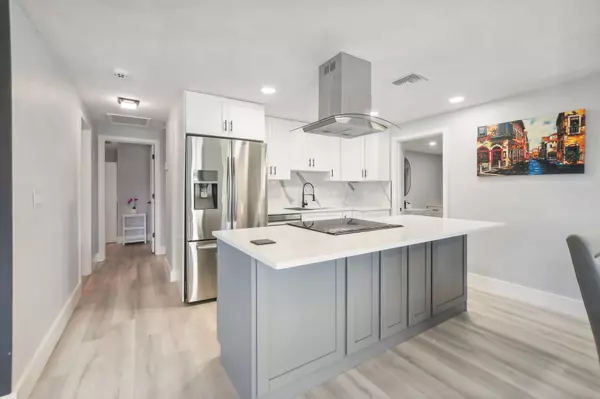Bought with Big Apple Realty & Investments Group PA
$455,000
$439,999
3.4%For more information regarding the value of a property, please contact us for a free consultation.
306 NW 12th AVE Delray Beach, FL 33444
3 Beds
1.1 Baths
886 SqFt
Key Details
Sold Price $455,000
Property Type Single Family Home
Sub Type Single Family Detached
Listing Status Sold
Purchase Type For Sale
Square Footage 886 sqft
Price per Sqft $513
Subdivision Poinciana Heights Delray
MLS Listing ID RX-11014687
Sold Date 01/03/25
Style Contemporary
Bedrooms 3
Full Baths 1
Half Baths 1
Construction Status Resale
HOA Y/N No
Year Built 1961
Annual Tax Amount $5,808
Tax Year 2024
Lot Size 6,037 Sqft
Property Description
Enter this stunning 3-bedroom gem and be captivated by its fully renovated, modern interior. Every inch of this home has been thoughtfully designed, blending style with functionality to create the perfect living space. As you enter, you'll be greeted by an inviting kitchen featuring all-new stainless steel appliances, sleek countertops, and ample storage--perfect for any home chef. The living area is ideal for entertaining, showcasing a custom accent wall that adds a touch of sophistication. With a luxurious full bath and an additional half bath, convenience and comfort are at the forefront of this home's design. No detail has been spared--this home boasts a brand-new A/C system, a brand-new water heater, and a brand-new metal roof, ensuring your comfort and peace of mind for years to come.
Location
State FL
County Palm Beach
Community Poinciana Heights Delray
Area 4460
Zoning Single Family
Rooms
Other Rooms Great, Laundry-Inside
Master Bath Mstr Bdrm - Ground, Separate Shower
Interior
Interior Features Kitchen Island
Heating Central, Electric
Cooling Central, Electric
Flooring Tile, Vinyl Floor
Furnishings Unfurnished
Exterior
Exterior Feature Auto Sprinkler, Fence, Open Porch, Room for Pool
Parking Features 2+ Spaces, Carport - Attached, Covered, Driveway
Community Features Sold As-Is
Utilities Available Electric, Public Sewer, Public Water
Amenities Available Ball Field, Playground, Sidewalks
Waterfront Description None
View Garden
Roof Type Metal
Present Use Sold As-Is
Exposure East
Private Pool No
Building
Lot Description < 1/4 Acre, Paved Road
Story 1.00
Foundation CBS
Construction Status Resale
Schools
Elementary Schools Plumosa School Of The Arts
Middle Schools Carver Middle School
High Schools Atlantic High School
Others
Pets Allowed Yes
HOA Fee Include None
Senior Community No Hopa
Restrictions None
Security Features None
Acceptable Financing Cash, Conventional, FHA, VA
Horse Property No
Membership Fee Required No
Listing Terms Cash, Conventional, FHA, VA
Financing Cash,Conventional,FHA,VA
Pets Allowed No Restrictions
Read Less
Want to know what your home might be worth? Contact us for a FREE valuation!

Our team is ready to help you sell your home for the highest possible price ASAP
GET MORE INFORMATION





