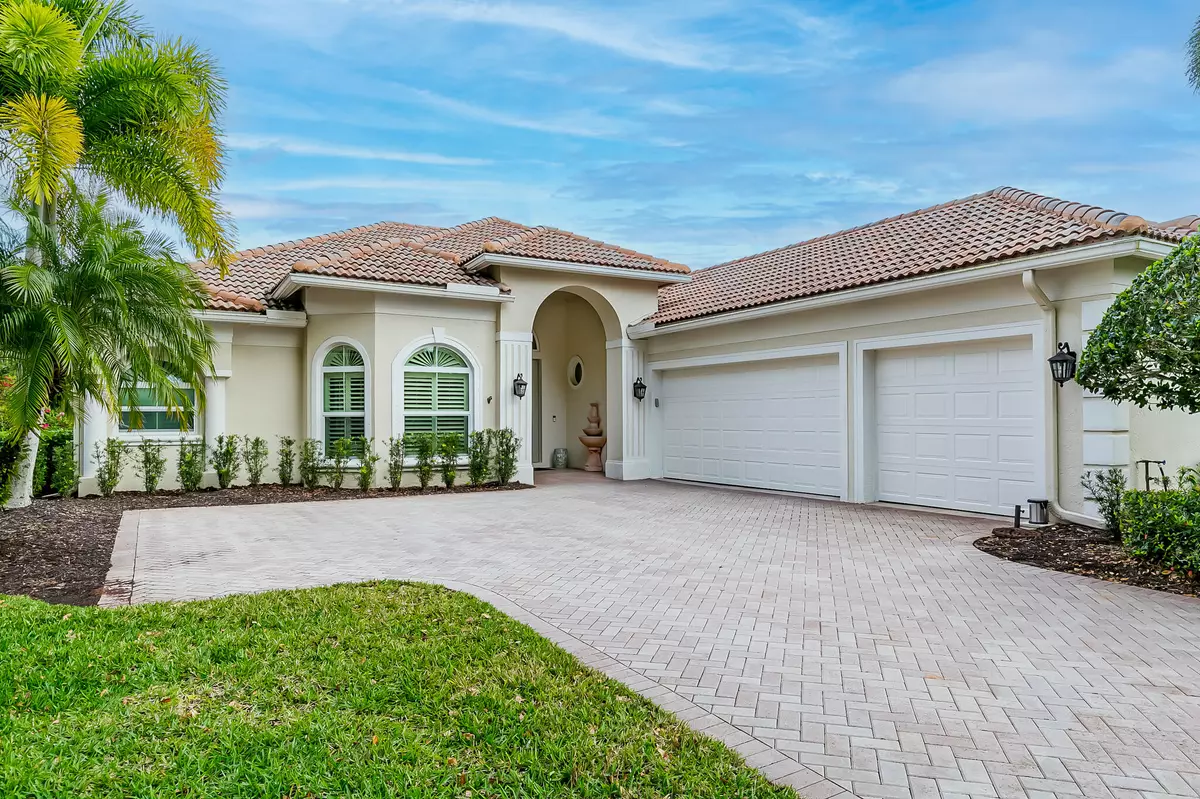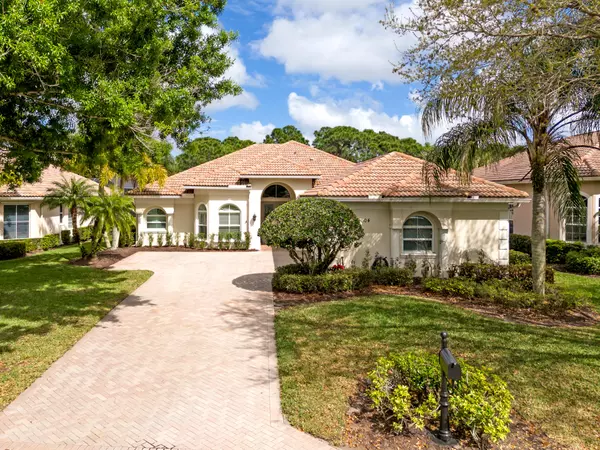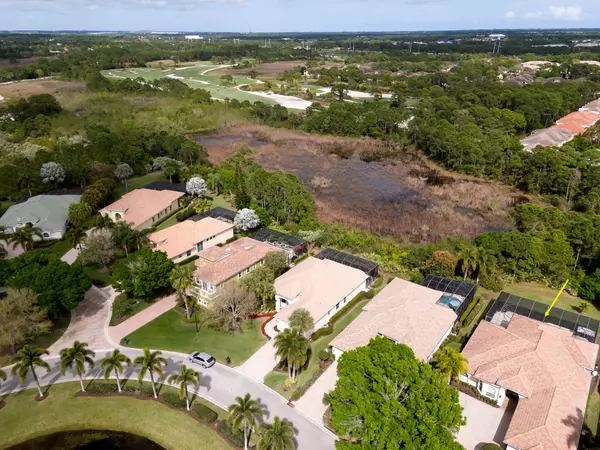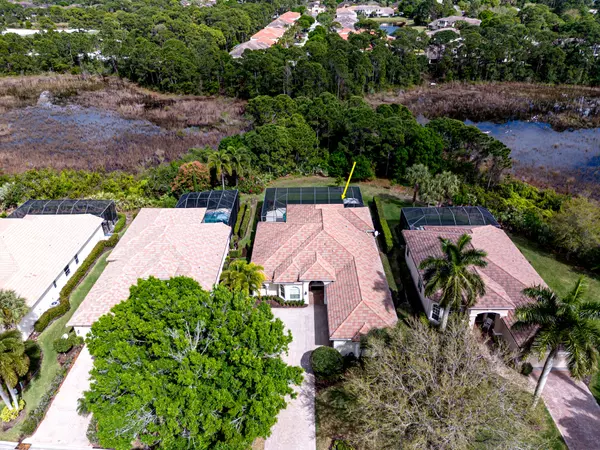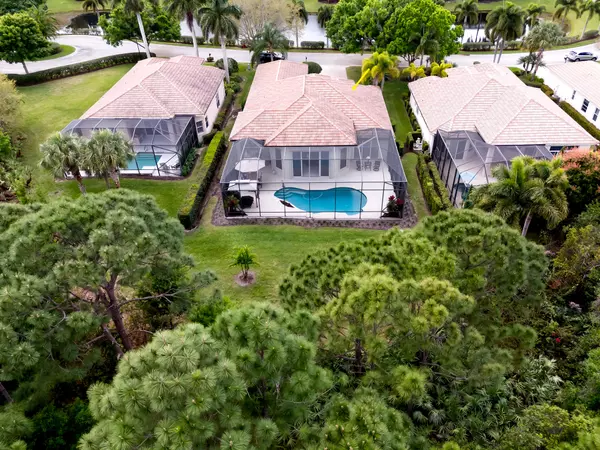Bought with Illustrated Properties
$675,000
$675,000
For more information regarding the value of a property, please contact us for a free consultation.
9604 Crooked Stick LN Port Saint Lucie, FL 34986
3 Beds
2.1 Baths
2,600 SqFt
Key Details
Sold Price $675,000
Property Type Single Family Home
Sub Type Single Family Detached
Listing Status Sold
Purchase Type For Sale
Square Footage 2,600 sqft
Price per Sqft $259
Subdivision Pod 18 At The Reserve Pud Ii
MLS Listing ID RX-11025448
Sold Date 01/06/25
Bedrooms 3
Full Baths 2
Half Baths 1
Construction Status Resale
HOA Fees $510/mo
HOA Y/N Yes
Year Built 2003
Annual Tax Amount $6,428
Tax Year 2023
Lot Size 0.280 Acres
Property Description
This stunning one-owner home is located in the lovely community of Club Side in PGA Village. BRAND NEW ROOF being installed Nov. This 3 bedroom 2 and 1/2 baths + office/den pool home is located on a deep private lot located on the preserve with a wrap around patio perfect for private entertaining. Large tiledGreat Room with a huge slider and lots of windows showcase the beautiful pool/preserve view. Spacious open, updated kitchen with a huge island with plentyof storage, quartz countertops and stainless appliances. All front windows were just upgraded to impact while back windows are accordion shutters. Masterbath was also updated with its own tankless hot water heater and led mirrors. A true oversized 3 car garage with an epoxy floor.
Location
State FL
County St. Lucie
Community Pga Village
Area 7600
Zoning RES
Rooms
Other Rooms Attic, Den/Office, Laundry-Inside
Master Bath Dual Sinks, Mstr Bdrm - Ground
Interior
Interior Features Built-in Shelves, Kitchen Island, Pantry, Pull Down Stairs, Split Bedroom, Walk-in Closet
Heating Central, Electric
Cooling Central
Flooring Ceramic Tile, Tile, Vinyl Floor
Furnishings Furniture Negotiable
Exterior
Exterior Feature Auto Sprinkler, Shutters, Summer Kitchen, Wrap Porch
Parking Features Driveway, Garage - Attached
Garage Spaces 3.0
Pool Inground, Screened
Community Features Sold As-Is, Gated Community
Utilities Available Cable, Public Sewer, Public Water
Amenities Available Basketball, Billiards, Clubhouse, Fitness Trail, Library, Playground, Pool, Tennis
Waterfront Description None
View Preserve
Roof Type Barrel
Present Use Sold As-Is
Exposure Southwest
Private Pool Yes
Building
Lot Description 1/2 to < 1 Acre, 1/4 to 1/2 Acre
Story 1.00
Foundation CBS, Concrete
Construction Status Resale
Others
Pets Allowed Yes
HOA Fee Include Cable,Common Areas,Lawn Care,Security
Senior Community No Hopa
Restrictions Commercial Vehicles Prohibited,Lease OK,No RV,Tenant Approval
Security Features Gate - Manned,Security Patrol
Acceptable Financing Cash, Conventional, FHA, VA
Horse Property No
Membership Fee Required No
Listing Terms Cash, Conventional, FHA, VA
Financing Cash,Conventional,FHA,VA
Pets Allowed No Aggressive Breeds
Read Less
Want to know what your home might be worth? Contact us for a FREE valuation!

Our team is ready to help you sell your home for the highest possible price ASAP
GET MORE INFORMATION

