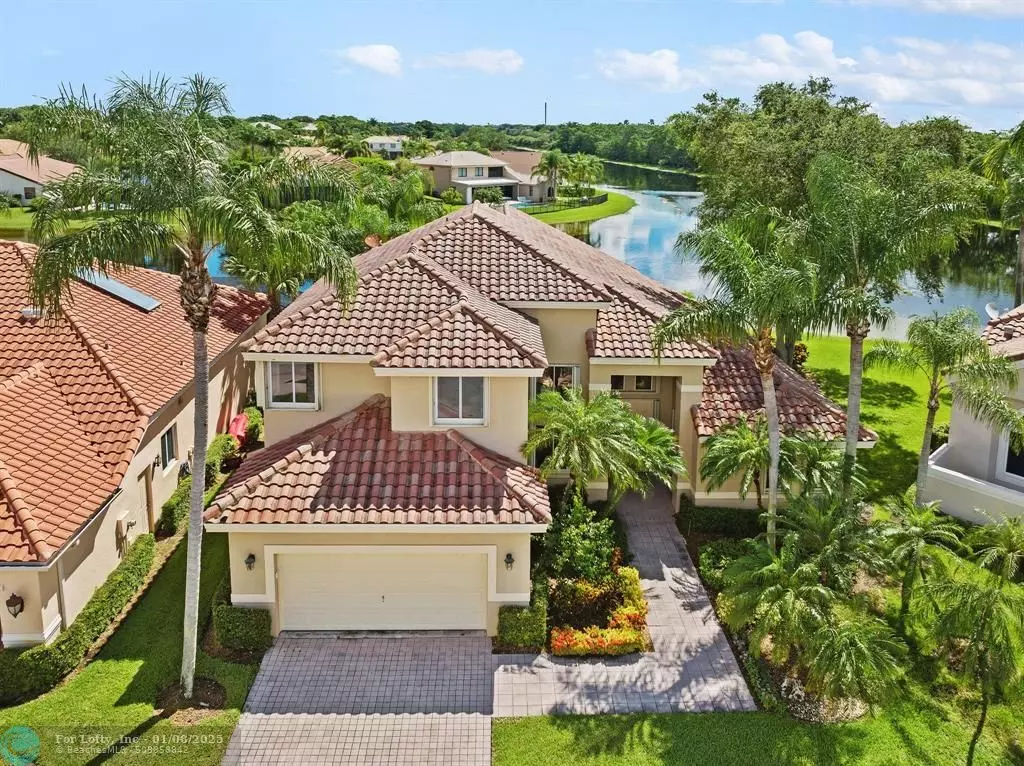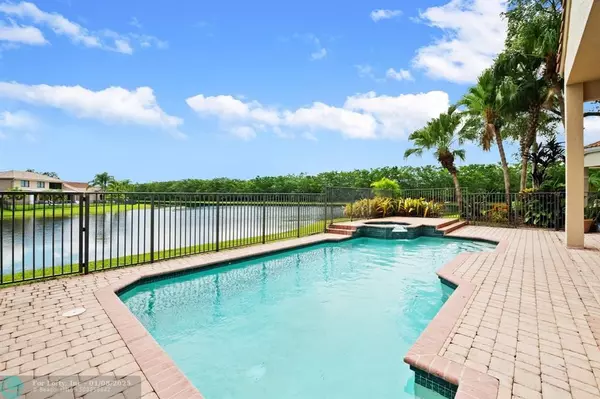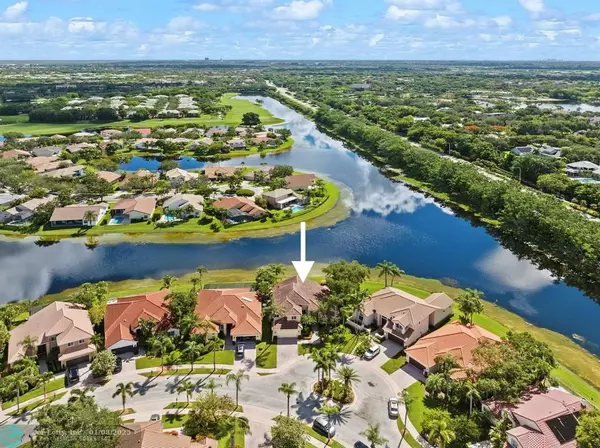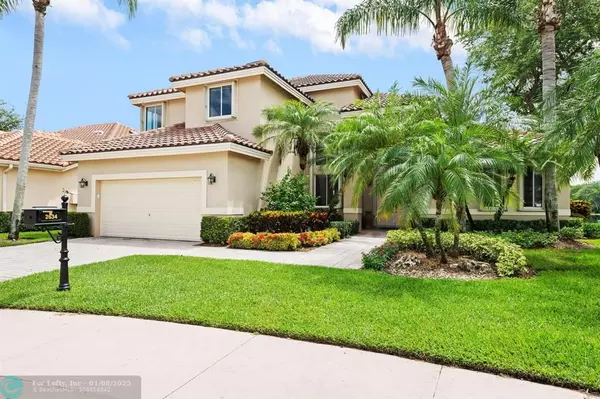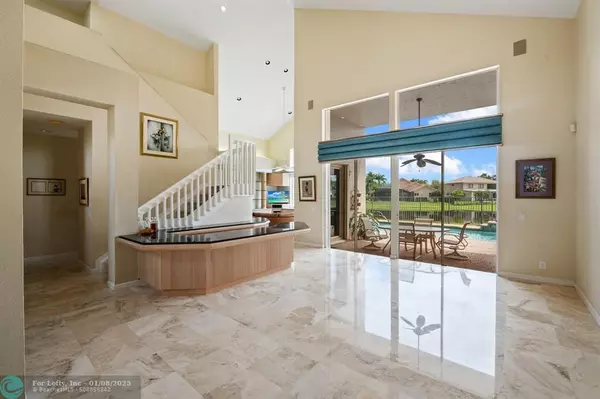$1,025,000
$1,175,000
12.8%For more information regarding the value of a property, please contact us for a free consultation.
2634 Oakmont Weston, FL 33332
4 Beds
2.5 Baths
2,949 SqFt
Key Details
Sold Price $1,025,000
Property Type Single Family Home
Sub Type Single
Listing Status Sold
Purchase Type For Sale
Square Footage 2,949 sqft
Price per Sqft $347
Subdivision Sector Seven South 140-23
MLS Listing ID F10445904
Sold Date 01/06/25
Style WF/Pool/No Ocean Access
Bedrooms 4
Full Baths 2
Half Baths 1
Construction Status Resale
HOA Fees $414/qua
HOA Y/N Yes
Year Built 1993
Annual Tax Amount $9,192
Tax Year 2023
Lot Size 10,532 Sqft
Property Description
Discover a truly unique and first-time offered waterfront pool home nestled within a serene half cul-de-sac in a premier golf course community. This exquisite residence boasts high volume ceilings that amplify its sophisticated charm and expansiveness, while marble floors lend an air of timeless elegance throughout the living spaces. Upgraded kitchen featuring modern appliances, custom cabinetry, granite countertops & breakfast area. The main bathroom has also been meticulously upgraded, offering a luxurous spa tub, spacious walk-in shower & elegant fixtures. Step outside to the beautifully designed pool area, where tranquil waterfront views enhance the beauty of outdoor living. New Roof 2020, New A/C 11/2023, House Water Purification System & a Classic Knotty Pine Dry Sauna in 3rd bath.
Location
State FL
County Broward County
Community Whcc - Oakmont
Area Weston (3890)
Zoning R-3
Rooms
Bedroom Description At Least 1 Bedroom Ground Level,Master Bedroom Ground Level
Other Rooms Attic, Family Room, Utility Room/Laundry
Dining Room Breakfast Area, Eat-In Kitchen, Formal Dining
Interior
Interior Features First Floor Entry, Built-Ins, Closet Cabinetry, Foyer Entry, Pantry, Volume Ceilings, Walk-In Closets
Heating Central Heat, Electric Heat
Cooling Ceiling Fans, Central Cooling, Electric Cooling
Flooring Carpeted Floors, Marble Floors
Equipment Automatic Garage Door Opener, Dishwasher, Disposal, Dryer, Electric Range, Electric Water Heater, Icemaker, Microwave, Refrigerator, Self Cleaning Oven, Smoke Detector, Wall Oven, Washer
Furnishings Unfurnished
Exterior
Exterior Feature Exterior Lights, Patio, Storm/Security Shutters
Parking Features Attached
Garage Spaces 2.0
Pool Child Gate Fence, Equipment Stays, Free Form
Community Features Gated Community
Waterfront Description Lake Front
Water Access Y
Water Access Desc Other
View Lake
Roof Type Curved/S-Tile Roof
Private Pool No
Building
Lot Description Cul-De-Sac Lot
Foundation Concrete Block Construction, Stucco Exterior Construction
Sewer Municipal Sewer
Water Municipal Water
Construction Status Resale
Schools
Elementary Schools Manatee Bay (Broward)
Middle Schools Falcon Cove
High Schools Cypress Bay
Others
Pets Allowed Yes
HOA Fee Include 1244
Senior Community No HOPA
Restrictions Other Restrictions
Acceptable Financing Cash, Conventional
Membership Fee Required No
Listing Terms Cash, Conventional
Special Listing Condition As Is
Pets Allowed No Aggressive Breeds
Read Less
Want to know what your home might be worth? Contact us for a FREE valuation!

Our team is ready to help you sell your home for the highest possible price ASAP

Bought with Dezer Platinum Realty LLC
GET MORE INFORMATION

