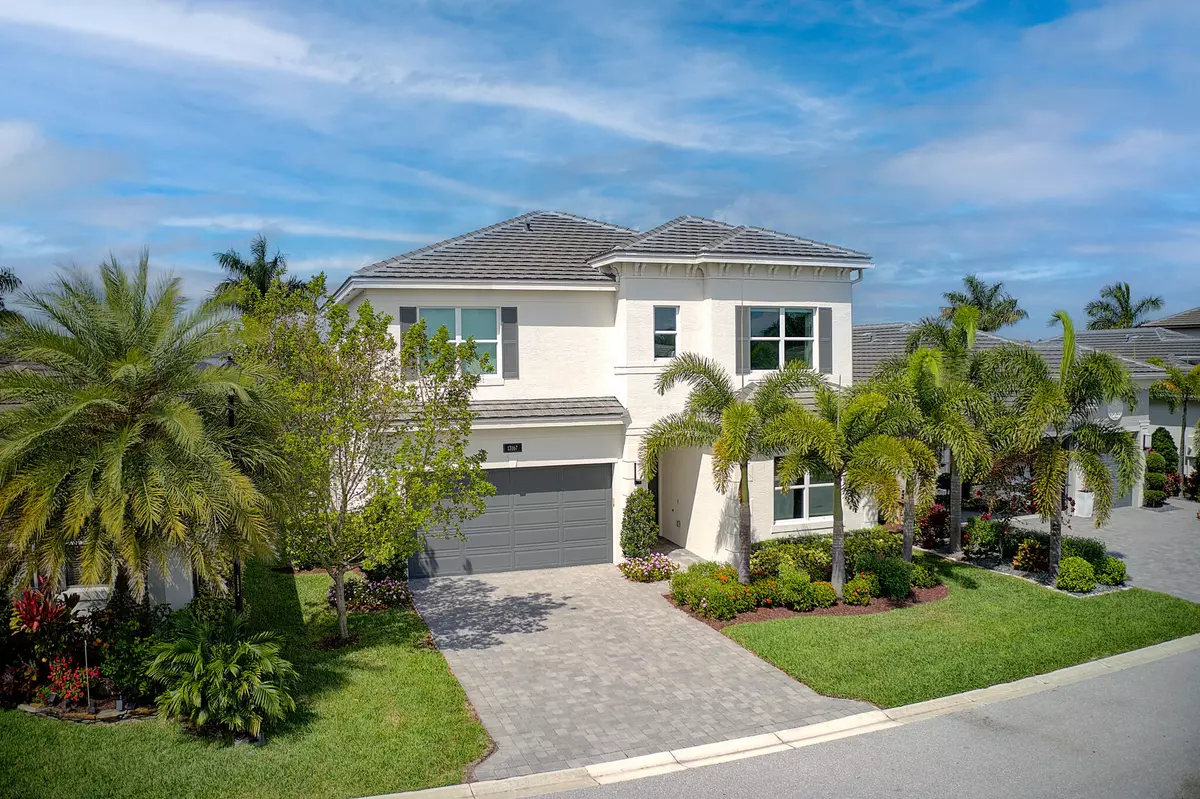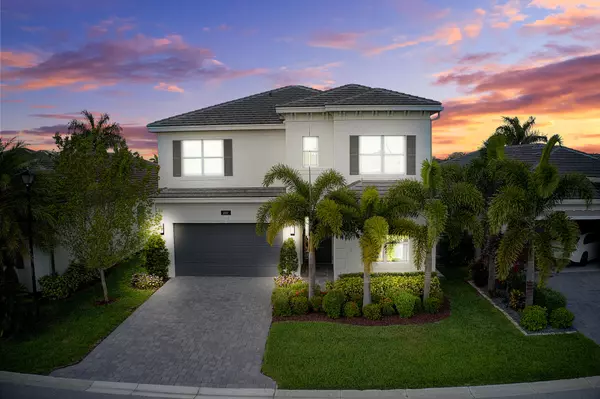Bought with Fine Properties
$1,167,500
$1,200,000
2.7%For more information regarding the value of a property, please contact us for a free consultation.
13167 Mount Columbia TER Delray Beach, FL 33446
4 Beds
3 Baths
2,584 SqFt
Key Details
Sold Price $1,167,500
Property Type Single Family Home
Sub Type Single Family Detached
Listing Status Sold
Purchase Type For Sale
Square Footage 2,584 sqft
Price per Sqft $451
Subdivision Polo Trace 2 Pud Plat No
MLS Listing ID RX-11058123
Sold Date 05/30/25
Style Contemporary
Bedrooms 4
Full Baths 3
Construction Status Resale
HOA Fees $633/mo
HOA Y/N Yes
Year Built 2021
Annual Tax Amount $12,173
Tax Year 2024
Lot Size 6,364 Sqft
Property Sub-Type Single Family Detached
Property Description
Your newer construction home awaits for you at Polo Trace in Delray Beach, Florida! This four bedroom, three bath stupendous home offers all the convenience and amenities of a country club style community without the fees. You work from home? No problem, one bedroom is downstairs, and can easily be used as an office or/and a guest room! Perfect for all ages, Polo Trace offers an active lifestyle with top-tier amenities including a state-of-the-art fitness center, 2 resort pools, a spectacular spa, a playground, tennis and pickleball courts, full service restaurant and endless opportunities for fun and wellness. Built in 2021, this stunning 4 bedroom home (one bedroom downstairs) 3 full bath open floor plan home features numerous upgrades including impact-resistant windows and doors
Location
State FL
County Palm Beach
Community Polo Trace
Area 4630
Zoning PUD
Rooms
Other Rooms Family
Master Bath Mstr Bdrm - Upstairs
Interior
Interior Features Pantry, Closet Cabinets, Kitchen Island, Volume Ceiling, Walk-in Closet, Sky Light(s)
Heating Central
Cooling Ceiling Fan, Central
Flooring Tile
Furnishings Unfurnished
Exterior
Garage Spaces 2.0
Community Features Gated Community
Utilities Available Electric, Cable
Amenities Available Pool, Playground, Pickleball, Cafe/Restaurant, Street Lights, Spa-Hot Tub, Game Room, Fitness Center, Basketball, Clubhouse, Tennis
Waterfront Description Pond
View Lake, Canal
Roof Type Concrete Tile
Exposure East
Private Pool Yes
Building
Lot Description < 1/4 Acre
Story 2.00
Foundation Concrete, Block
Construction Status Resale
Schools
Elementary Schools Hagen Road Elementary School
Middle Schools Carver Community Middle School
High Schools Spanish River Community High School
Others
Pets Allowed Yes
Senior Community No Hopa
Restrictions Buyer Approval
Acceptable Financing Cash, Conventional
Horse Property No
Membership Fee Required No
Listing Terms Cash, Conventional
Financing Cash,Conventional
Read Less
Want to know what your home might be worth? Contact us for a FREE valuation!

Our team is ready to help you sell your home for the highest possible price ASAP
GET MORE INFORMATION





