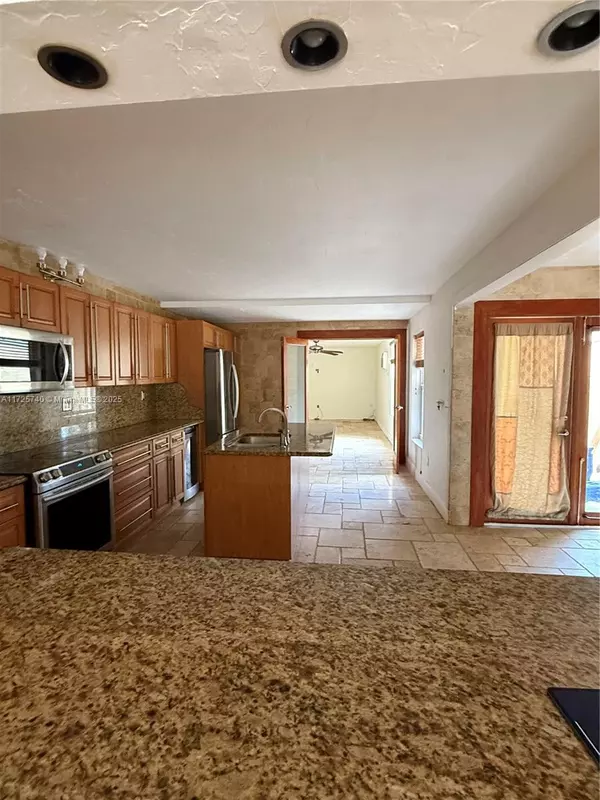$450,000
$449,900
For more information regarding the value of a property, please contact us for a free consultation.
20584 NE 6th Ct #20584 Miami, FL 33179
3 Beds
3 Baths
2,126 SqFt
Key Details
Sold Price $450,000
Property Type Townhouse
Sub Type Townhouse
Listing Status Sold
Purchase Type For Sale
Square Footage 2,126 sqft
Price per Sqft $211
Subdivision Replat 1St Addn To Townho
MLS Listing ID A11725740
Sold Date 08/08/25
Style Split Level
Bedrooms 3
Full Baths 2
Half Baths 1
Construction Status Effective Year Built
HOA Fees $215/mo
HOA Y/N Yes
Min Days of Lease 365
Leases Per Year 1
Year Built 1980
Annual Tax Amount $2,358
Tax Year 2024
Contingent Financing
Property Sub-Type Townhouse
Property Description
NEW ROOF BEING INSTALLED! Back on market after moving to new home. Welcome to your modern 2-story townhome featuring 4 bedrooms, 2.5 bathrooms, with over 2400 sqft of living space. A renovated open space concept, it offers a sleek, modern style living experience. The open concept living area flows seamlessly into the kitchen with stainless steel appliances, granite countertops, and lots of storage space. Outside, enjoy a pleasant backyard with access to a private fenced lawn. Conveniently located near I-95 and Aventura Mall with the beach just a 20-minute drive away. Don't miss out on this opportunity for modern living in a prime location! Call Owner/Agent for showing.
Location
State FL
County Miami-dade
Community Replat 1St Addn To Townho
Area 12
Direction Ives Dairy Road to NE 10th Street. North to Golfwood and left. follow the road to the right until you reach the location.
Interior
Interior Features Breakfast Bar, Built-in Features, Breakfast Area, Closet Cabinetry, Dual Sinks, Entrance Foyer, Family/Dining Room, First Floor Entry, High Ceilings, Kitchen Island, Living/Dining Room, Split Bedrooms, Separate Shower, Upper Level Primary, Walk-In Closet(s)
Heating Central, Electric
Cooling Central Air, Ceiling Fan(s), Electric
Flooring Marble
Furnishings Unfurnished
Window Features Impact Glass
Appliance Dryer, Dishwasher, Electric Range, Electric Water Heater, Disposal, Ice Maker, Microwave, Refrigerator, Trash Compactor, Washer
Exterior
Exterior Feature Balcony, Deck, Fence, Privacy Wall, Storm/Security Shutters, Security/High Impact Doors
Parking Features Attached
Pool Association
Utilities Available Cable Available
Amenities Available Other, Pool
View Garden
Porch Balcony, Deck, Open
Garage No
Private Pool Yes
Building
Building Description Block, Exterior Lighting
Faces South
Architectural Style Split Level
Level or Stories Multi/Split
Structure Type Block
Construction Status Effective Year Built
Others
Pets Allowed No Pet Restrictions, Yes
HOA Fee Include Amenities,Maintenance Structure,Other,Parking,Pool(s),Reserve Fund,Roof
Senior Community No
Tax ID 30-12-31-013-0140
Security Features Complex Fenced
Acceptable Financing Cash, Conventional, FHA
Listing Terms Cash, Conventional, FHA
Financing Conventional
Special Listing Condition Listed As-Is
Pets Allowed No Pet Restrictions, Yes
Read Less
Want to know what your home might be worth? Contact us for a FREE valuation!

Our team is ready to help you sell your home for the highest possible price ASAP
Bought with Edwin Vega Realty LLC
GET MORE INFORMATION





