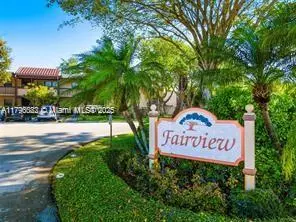$275,000
$287,000
4.2%For more information regarding the value of a property, please contact us for a free consultation.
20841 San Simeon Way #104 Miami, FL 33179
2 Beds
2 Baths
1,283 SqFt
Key Details
Sold Price $275,000
Property Type Condo
Sub Type Condominium
Listing Status Sold
Purchase Type For Sale
Square Footage 1,283 sqft
Price per Sqft $214
Subdivision Fairview Of Calf Cl Condo
MLS Listing ID A11796082
Sold Date 08/01/25
Bedrooms 2
Full Baths 2
Construction Status Resale
HOA Fees $507/mo
HOA Y/N Yes
Min Days of Lease 365
Leases Per Year 1
Year Built 1984
Annual Tax Amount $3,126
Tax Year 2024
Contingent 3rd Party Approval
Property Sub-Type Condominium
Property Description
BEAUTIFUL AND SPACIOUS REMODELED 2/2. TILE FLOORS. COMMUNITY POOL. EXCELLENT RATED SCHOOLS. CLOSE TO SHOPPING AND EXPRESSWAYS. (Easy financing available)
Location
State FL
County Miami-dade
Community Fairview Of Calf Cl Condo
Area 12
Direction 95 TO IVES DAIRY RD. GO WEST TO SAN SIMEON WAY. MAKE A RIGHT INTO THE COMMUNITY
Interior
Interior Features Bedroom on Main Level, Eat-in Kitchen, First Floor Entry, Living/Dining Room, Sitting Area in Primary, Split Bedrooms, Walk-In Closet(s)
Heating Central
Cooling Central Air
Flooring Ceramic Tile
Furnishings Unfurnished
Window Features Blinds,Sliding
Appliance Dryer, Dishwasher, Electric Range, Electric Water Heater, Disposal, Ice Maker, Microwave, Refrigerator, Washer
Exterior
Exterior Feature Enclosed Porch
Pool Association
Utilities Available Cable Available
Amenities Available Clubhouse, Pool
View Garden
Porch Porch, Screened
Garage No
Private Pool Yes
Building
Story 1
Level or Stories One
Structure Type Block
Construction Status Resale
Schools
Elementary Schools Ives; Madie
Middle Schools Highland Oaks
High Schools Michael Krop
Others
Pets Allowed Conditional, Yes
HOA Fee Include Association Management,Amenities,Common Areas,Insurance,Legal/Accounting,Maintenance Grounds,Maintenance Structure,Recreation Facilities,Sewer,Trash,Water
Senior Community No
Tax ID 30-12-31-025-0340
Security Features Smoke Detector(s)
Acceptable Financing Cash, Conventional
Listing Terms Cash, Conventional
Financing Conventional
Pets Allowed Conditional, Yes
Read Less
Want to know what your home might be worth? Contact us for a FREE valuation!

Our team is ready to help you sell your home for the highest possible price ASAP
Bought with London Foster Realty
GET MORE INFORMATION





