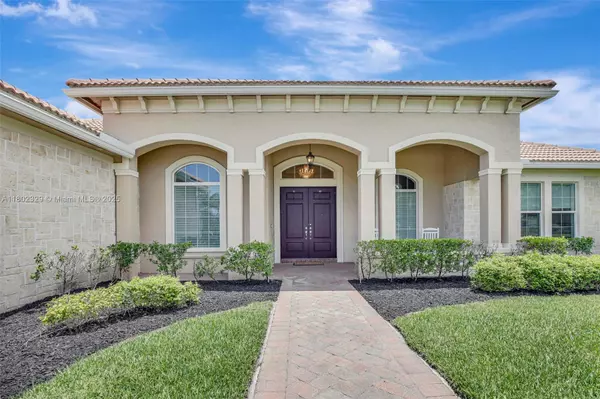$1,525,000
$1,850,000
17.6%For more information regarding the value of a property, please contact us for a free consultation.
5474 S Sterling Ranch Cir Davie, FL 33314
4 Beds
4 Baths
3,136 SqFt
Key Details
Sold Price $1,525,000
Property Type Single Family Home
Sub Type Single Family Residence
Listing Status Sold
Purchase Type For Sale
Square Footage 3,136 sqft
Price per Sqft $486
Subdivision Sterling Ranch
MLS Listing ID A11802329
Sold Date 09/11/25
Style One Story
Bedrooms 4
Full Baths 3
Half Baths 1
HOA Fees $649/mo
HOA Y/N Yes
Year Built 2019
Annual Tax Amount $10,806
Tax Year 2024
Contingent No Contingencies
Lot Size 0.573 Acres
Property Sub-Type Single Family Residence
Property Description
Luxurious living awaits in this magnificent resort-style home-4 beds, 3.5 baths, on just over a half-acre. There's room for the whole family! Your oasis awaits-escape outdoors to the gorgeous heated pool & spa, all surrounded by travertine-privately fenced for entertaining & play. Master suite offers custom closet cabinetry, private living and beautiful master bath. The center of the home is expansive, giving space to spread out while at the same time providing open, connected space to be together. The kitchen features a spacious island with bar seating, ample cabinets, granite countertops, and top-tier appliances. Impact doors & windows throughout. Sterling Ranch combines luxury & convenience with prime location near major highways & attractions. Welcome to your South Florida sanctuary!
Location
State FL
County Broward
Community Sterling Ranch
Area 3090
Direction Follow GPS--Easy access from Stirling Road or Griffin Road. Be sure to have drivers license ready and accessible for approved entry.
Interior
Interior Features Wet Bar, Breakfast Bar, Built-in Features, Bedroom on Main Level, Closet Cabinetry, Dual Sinks, Entrance Foyer, Eat-in Kitchen, First Floor Entry, Main Level Primary, Pantry, Separate Shower, Vaulted Ceiling(s), Walk-In Closet(s), Attic
Heating Electric
Cooling Ceiling Fan(s), Electric
Flooring Carpet, Hardwood, Tile, Wood
Furnishings Unfurnished
Window Features Impact Glass
Appliance Built-In Oven, Dishwasher, Electric Range, Electric Water Heater, Disposal, Microwave, Refrigerator, Self Cleaning Oven
Laundry Washer Hookup, Dryer Hookup
Exterior
Exterior Feature Fence, Porch, Patio, Security/High Impact Doors
Parking Features Attached
Garage Spaces 3.0
Pool Heated, In Ground, Other, Pool, Pool/Spa Combo
Community Features Home Owners Association, Maintained Community
Utilities Available Cable Available
View Other
Roof Type Barrel,Concrete
Porch Open, Patio, Porch
Garage Yes
Private Pool Yes
Building
Lot Description Sprinklers Automatic
Faces North
Story 1
Sewer Public Sewer
Water Public
Architectural Style One Story
Structure Type Block,Stucco
Schools
Elementary Schools Davie
High Schools Hollywood Hl High
Others
Pets Allowed No Pet Restrictions, Yes
HOA Fee Include Maintenance Grounds,Security
Senior Community No
Restrictions No RV,No Truck,OK To Lease,Rental Restriction
Tax ID 504135320370
Security Features Smoke Detector(s)
Acceptable Financing Cash, Conventional
Listing Terms Cash, Conventional
Financing Cash
Pets Allowed No Pet Restrictions, Yes
Read Less
Want to know what your home might be worth? Contact us for a FREE valuation!

Our team is ready to help you sell your home for the highest possible price ASAP

Bought with One Sotheby's International Realty

GET MORE INFORMATION





