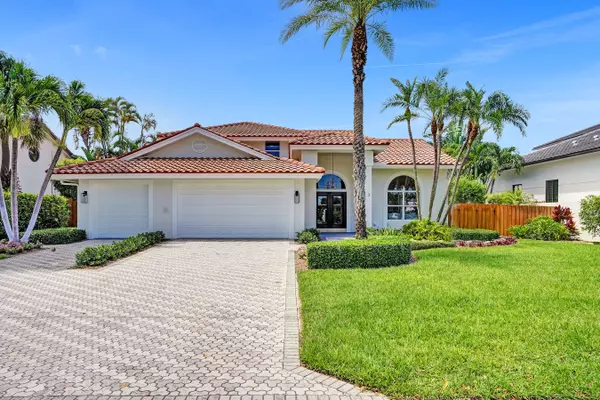Bought with Champagne & Parisi Real Estate
$2,900,000
$3,100,000
6.5%For more information regarding the value of a property, please contact us for a free consultation.
923 Dogwood DR Delray Beach, FL 33483
4 Beds
2.5 Baths
2,778 SqFt
Key Details
Sold Price $2,900,000
Property Type Single Family Home
Sub Type Single Family Detached
Listing Status Sold
Purchase Type For Sale
Square Footage 2,778 sqft
Price per Sqft $1,043
Subdivision Tropic Isle 2Nd Sec
MLS Listing ID RX-11101391
Sold Date 09/17/25
Bedrooms 4
Full Baths 2
Half Baths 1
Construction Status Resale
HOA Y/N No
Year Built 1989
Annual Tax Amount $30,773
Tax Year 2024
Lot Size 9,663 Sqft
Property Sub-Type Single Family Detached
Property Description
Discover your slice of paradise in this exquisite 4-bedroom, 3-bathroom, 3-car garage home, perfectly situated on 90' of prime waterfront in the highly sought-after Tropic Isles neighborhood of Delray Beach. Move-in ready and designed for luxurious Florida living, this residence combines modern elegance with enjoyable outdoor amenities. Marble floors flow throughout the first floor, complemented by an open-concept layout and soaring ceilings that create a spacious, airy ambiance. The state-of-the-art chef's kitchen boasts premium appliances, custom cabinetry, and sleek finishes, perfect for culinary enthusiasts and entertaining. Enjoy a heated swimming pool, covered patio, fire pit, and private dock, all set against captivating waterfront views ideal for relaxation or hosting guests.
Location
State FL
County Palm Beach
Community Tropic Isle
Area 4230
Zoning R-1-AA
Rooms
Other Rooms Attic, Family, Great, Laundry-Inside
Master Bath Dual Sinks, Mstr Bdrm - Upstairs, Separate Shower, Separate Tub
Interior
Interior Features Closet Cabinets, Ctdrl/Vault Ceilings, Entry Lvl Lvng Area, Fireplace(s), Laundry Tub, Pantry, Pull Down Stairs, Roman Tub, Volume Ceiling, Walk-in Closet, Wet Bar
Heating Central, Electric
Cooling Ceiling Fan, Central, Electric
Flooring Marble, Wood Floor
Furnishings Unfurnished
Appliance Auto Garage Open, Dishwasher, Disposal, Dryer, Ice Maker, Microwave, Range - Gas, Refrigerator, Smoke Detector, Wall Oven, Washer, Water Softener-Owned
Exterior
Exterior Feature Auto Sprinkler, Covered Patio, Fence, Open Balcony, Open Patio
Parking Features 2+ Spaces, Driveway, Garage - Attached, Golf Cart, RV/Boat
Garage Spaces 3.0
Pool Heated, Inground, Spa
Utilities Available Cable, Electric, Public Sewer, Public Water
Amenities Available Bike - Jog, Boating, Street Lights
Waterfront Description Canal Width 1 - 80,Navigable,No Fixed Bridges,Ocean Access,Seawall
Water Access Desc Electric Available,Private Dock,Up to 60 Ft Boat,Water Available
View Canal, Garden, Pool
Roof Type S-Tile
Exposure South
Private Pool Yes
Building
Lot Description < 1/4 Acre, East of US-1
Story 2.00
Foundation Block, CBS, Concrete
Construction Status Resale
Schools
Middle Schools Boca Raton Community Middle School
High Schools Boca Raton Community High School
Others
Pets Allowed Yes
Senior Community No Hopa
Restrictions Lease OK
Acceptable Financing Cash, Conventional
Horse Property No
Membership Fee Required No
Listing Terms Cash, Conventional
Financing Cash,Conventional
Pets Allowed No Restrictions
Read Less
Want to know what your home might be worth? Contact us for a FREE valuation!

Our team is ready to help you sell your home for the highest possible price ASAP

GET MORE INFORMATION





