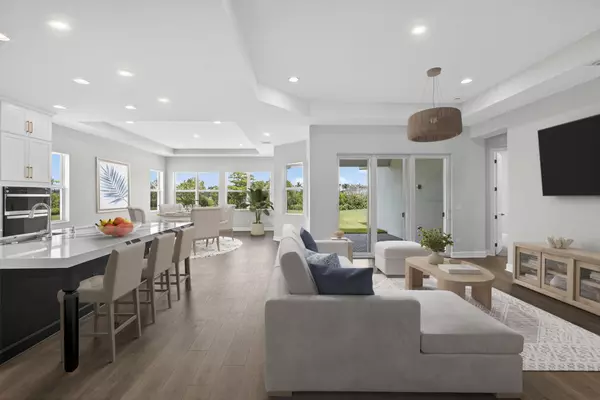Bought with Star Platinum Realty Group Inc.
$784,309
$824,309
4.9%For more information regarding the value of a property, please contact us for a free consultation.
14421 Spruce Pine DR Westlake, FL 33470
5 Beds
4 Baths
3,172 SqFt
Key Details
Sold Price $784,309
Property Type Single Family Home
Sub Type Single Family Detached
Listing Status Sold
Purchase Type For Sale
Square Footage 3,172 sqft
Price per Sqft $247
Subdivision Pines Of Westlake
MLS Listing ID RX-11101938
Sold Date 10/01/25
Style Ranch,Traditional
Bedrooms 5
Full Baths 4
Construction Status New Construction
HOA Fees $122/mo
HOA Y/N Yes
Year Built 2025
Annual Tax Amount $2,962
Tax Year 2024
Lot Size 0.569 Acres
Property Sub-Type Single Family Detached
Property Description
Beautiful 1-story 5 Bedrooms + Hobby Room / 4 Baths / 2-Car Garage home is situated on private oversized cul-de-sac homesite. Home features impact windows & doors, fully upgraded gourmet kitchen with white shaker cabinets, with stacked upper cabinets to the ceiling and quartz countertops. Plus laminate floors at main areas & more
Location
State FL
County Palm Beach
Community Westlake
Area 5540
Zoning R-2
Rooms
Other Rooms Attic, Great, Laundry-Inside, Media
Master Bath Dual Sinks, Mstr Bdrm - Ground, Separate Shower
Interior
Interior Features Foyer, Kitchen Island, Laundry Tub, Split Bedroom, Walk-in Closet
Heating Electric
Cooling Electric
Flooring Carpet, Ceramic Tile, Laminate
Furnishings Unfurnished
Exterior
Exterior Feature Covered Patio, Zoned Sprinkler
Parking Features Driveway, Garage - Attached
Garage Spaces 2.0
Community Features Home Warranty, Gated Community
Utilities Available Electric, Public Sewer, Public Water, Underground
Amenities Available Basketball, Bike - Jog, Bocce Ball, Clubhouse, Dog Park, Fitness Trail, Park, Picnic Area, Playground, Pool, Sidewalks, Street Lights
Waterfront Description None
View Garden
Roof Type Concrete Tile,Flat Tile
Present Use Home Warranty
Exposure Northeast
Private Pool No
Building
Lot Description 1/2 to < 1 Acre, Cul-De-Sac, Paved Road, Sidewalks, West of US-1
Story 1.00
Foundation Block, CBS, Stucco
Construction Status New Construction
Schools
Elementary Schools Golden Grove Elementary School
Middle Schools Osceola Middle School
High Schools Seminole Ridge Community High School
Others
Pets Allowed Yes
HOA Fee Include Common Areas,Other,Recrtnal Facility,Reserve Funds
Senior Community No Hopa
Restrictions Lease OK w/Restrict
Security Features Gate - Unmanned,Security Sys-Owned
Acceptable Financing Cash, Conventional, FHA, VA
Horse Property No
Membership Fee Required No
Listing Terms Cash, Conventional, FHA, VA
Financing Cash,Conventional,FHA,VA
Pets Allowed No Aggressive Breeds
Read Less
Want to know what your home might be worth? Contact us for a FREE valuation!

Our team is ready to help you sell your home for the highest possible price ASAP

GET MORE INFORMATION





