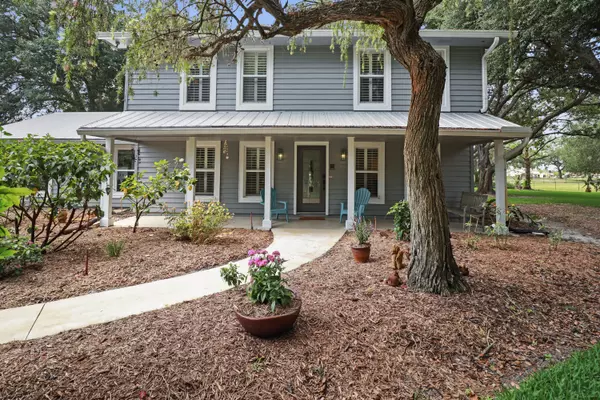Bought with Coastal Real Estate Professionals LLC
$646,000
$675,000
4.3%For more information regarding the value of a property, please contact us for a free consultation.
2414 SW Love CT Palm City, FL 34990
4 Beds
2.1 Baths
2,332 SqFt
Key Details
Sold Price $646,000
Property Type Single Family Home
Sub Type Single Family Detached
Listing Status Sold
Purchase Type For Sale
Square Footage 2,332 sqft
Price per Sqft $277
Subdivision Crane Creek Racquet Club
MLS Listing ID RX-11090398
Sold Date 10/06/25
Style Colonial
Bedrooms 4
Full Baths 2
Half Baths 1
Construction Status Resale
HOA Fees $252/mo
HOA Y/N Yes
Year Built 1979
Annual Tax Amount $5,331
Tax Year 2024
Lot Size 1.278 Acres
Property Sub-Type Single Family Detached
Property Description
This private 2-story home is a gardener's paradise! Nestled on 1.27 acres in a quiet cul-de-sac and backing up to the 7th hole of Martin Down's non-membership golf course, this home features 4 spacious Bedrooms (3 with custom walk-in closets), 2.5 updated bathrooms, and 2-car garage, offering comfort, character, and room to grow! Enjoy the ambiance of a wood-burning fireplace, plantation shutters throughout, and the energy efficiency of new impact-rated windows and doors, a metal roof, and 15 mature oak trees that help keep A/C bills low. The bright, extra large sunroom overlooks a secret garden backyard, perfect for relaxing or entertaining alike and complete with a butterfly sanctuary & pollinator-friendly plants, fruit trees, a vegetable garden, WiFi-controlled sprinkler system, and a
Location
State FL
County Martin
Community Crane Creek
Area 9 - Palm City
Zoning RESIDENTIAL
Rooms
Other Rooms Family, Florida
Master Bath Combo Tub/Shower, Dual Sinks, Mstr Bdrm - Upstairs
Interior
Interior Features Foyer, Walk-in Closet
Heating Central, Electric
Cooling Central, Electric
Flooring Carpet, Other, Wood Floor
Furnishings Unfurnished
Exterior
Exterior Feature Room for Pool
Parking Features 2+ Spaces, Garage - Attached
Garage Spaces 2.0
Utilities Available Public Water, Septic
Amenities Available None
Waterfront Description None
View Golf
Roof Type Metal
Exposure North
Private Pool No
Building
Lot Description 1 to < 2 Acres, Cul-De-Sac
Story 2.00
Foundation Frame
Construction Status Resale
Others
Pets Allowed Yes
HOA Fee Include Cable,Manager,Reserve Funds,Security
Senior Community No Hopa
Restrictions Other
Security Features Gate - Manned
Acceptable Financing Cash, Conventional, FHA, VA
Horse Property No
Membership Fee Required No
Listing Terms Cash, Conventional, FHA, VA
Financing Cash,Conventional,FHA,VA
Read Less
Want to know what your home might be worth? Contact us for a FREE valuation!

Our team is ready to help you sell your home for the highest possible price ASAP

GET MORE INFORMATION





