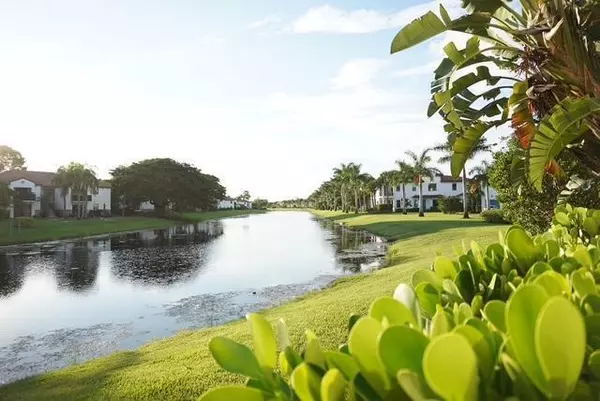Bought with Madison Allied LLC
$610,000
$619,900
1.6%For more information regarding the value of a property, please contact us for a free consultation.
11541 SW 15th ST Pembroke Pines, FL 33025
3 Beds
3.1 Baths
2,078 SqFt
Key Details
Sold Price $610,000
Property Type Townhouse
Sub Type Townhouse
Listing Status Sold
Purchase Type For Sale
Square Footage 2,078 sqft
Price per Sqft $293
Subdivision Raintree/Pembroke Lakes South
MLS Listing ID RX-11117959
Sold Date 10/07/25
Style < 4 Floors,Contemporary,Townhouse
Bedrooms 3
Full Baths 3
Half Baths 1
Construction Status Resale
HOA Fees $357/mo
HOA Y/N Yes
Year Built 2017
Annual Tax Amount $8,217
Tax Year 2024
Lot Size 2,011 Sqft
Property Sub-Type Townhouse
Property Description
THIS IS THE ONE!! Beautifully updated 3 BR/3.5 BA townhome with over 2000 sq. ft. of sun lit, open living. The bright kitchen flows into open dining & living areas with added recessed lighting, luxury vinyl floors, & plantation shutters throughout. Model features a spacious 2.5 car garage, oversized primary suite w/balcony, and full ensuite baths for each bedroom. Recent appliance upgrades include a 2023 LG Smart washer/dryer, and 2024 Whirlpool dishwasher & microwave. Rare corner lot with only one neighbor & water backdrop, just steps to pool, clubhouse & gym!! Gated Raintree Community just minutes to shopping, dining, and parks!!
Location
State FL
County Broward
Community Raintree
Area 3180
Zoning (PUD)
Rooms
Other Rooms Attic, Great, Laundry-Inside, Storage
Master Bath Dual Sinks, Mstr Bdrm - Upstairs, Separate Shower, Separate Tub
Interior
Interior Features Closet Cabinets, Entry Lvl Lvng Area, Fire Sprinkler, Foyer, Kitchen Island, Pantry, Pull Down Stairs, Second/Third Floor Concrete, Stack Bedrooms, Walk-in Closet
Heating Central, Electric
Cooling Ceiling Fan, Central, Electric
Flooring Laminate, Tile
Furnishings Unfurnished
Exterior
Exterior Feature Auto Sprinkler, Lake/Canal Sprinkler, Open Balcony, Zoned Sprinkler
Parking Features 2+ Spaces, Driveway, Garage - Attached, Street
Garage Spaces 2.5
Community Features Sold As-Is, Title Insurance, Gated Community
Utilities Available Cable, Electric, Public Sewer, Public Water
Amenities Available Clubhouse, Fitness Center, Picnic Area, Pool, Sidewalks, Street Lights
Waterfront Description Lake
View Lake
Roof Type S-Tile
Present Use Sold As-Is,Title Insurance
Exposure South
Private Pool No
Building
Lot Description < 1/4 Acre, Paved Road, Public Road, Sidewalks, West of US-1, Zero Lot
Story 2.00
Unit Features Corner
Foundation CBS
Construction Status Resale
Schools
Elementary Schools Palm Cove Elementary School
Middle Schools Pines Middle School
High Schools Charles W Flanagan High School
Others
Pets Allowed Yes
HOA Fee Include Common Areas,Common R.E. Tax,Lawn Care,Maintenance-Exterior,Management Fees
Senior Community No Hopa
Restrictions Buyer Approval,Interview Required,Lease OK,Lease OK w/Restrict
Security Features Gate - Unmanned,Security Sys-Owned
Acceptable Financing Cash, Conventional, FHA, VA
Horse Property No
Membership Fee Required No
Listing Terms Cash, Conventional, FHA, VA
Financing Cash,Conventional,FHA,VA
Pets Allowed No Aggressive Breeds, Number Limit, Size Limit
Read Less
Want to know what your home might be worth? Contact us for a FREE valuation!

Our team is ready to help you sell your home for the highest possible price ASAP

GET MORE INFORMATION





