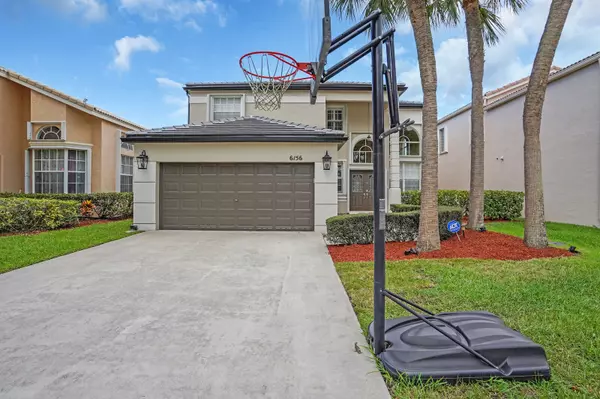Bought with Zamor Real Estate Group, LLC
$635,000
$680,000
6.6%For more information regarding the value of a property, please contact us for a free consultation.
6156 Branchwood DR Lake Worth, FL 33467
5 Beds
3 Baths
3,054 SqFt
Key Details
Sold Price $635,000
Property Type Single Family Home
Sub Type Single Family Detached
Listing Status Sold
Purchase Type For Sale
Square Footage 3,054 sqft
Price per Sqft $207
Subdivision Smith Farm Smithfarm
MLS Listing ID RX-11098540
Sold Date 10/10/25
Style < 4 Floors
Bedrooms 5
Full Baths 3
Construction Status Resale
HOA Fees $299/mo
HOA Y/N Yes
Year Built 1999
Annual Tax Amount $4,732
Tax Year 2024
Lot Size 5,663 Sqft
Property Sub-Type Single Family Detached
Property Description
Stunning home in the sought-after gated community of Smith Farm! Zoned for A-rated schools--perfect for families. Enjoy top-tier amenities and a vibrant social scene, including food trucks at the clubhouse. Zoned for A-rated schools--perfect for families. This move-in ready gem boasts a brand-new roof (2024) with 12-year warranty, fresh paint, and new gutters. Upstairs features elegant bamboo flooring. The upgraded kitchen wows with a large island, soft-close drawers, newer fridge (2023), and dishwasher (2022). Stay protected year-round with a GENERAC whole-home generator (2021) and a full, warrantied 1,000-gal propane tank. Accordion shutters and stylish plantation shutters add safety and charm.
Location
State FL
County Palm Beach
Community Smith Farm/Timberwood
Area 5770
Zoning RES
Rooms
Other Rooms Family, Laundry-Inside, Laundry-Util/Closet
Master Bath Dual Sinks, Mstr Bdrm - Sitting, Separate Shower, Separate Tub
Interior
Interior Features Ctdrl/Vault Ceilings, Foyer, Kitchen Island, Pantry, Roman Tub, Split Bedroom, Walk-in Closet
Heating Central, Electric
Cooling Ceiling Fan, Central, Electric
Flooring Ceramic Tile, Wood Floor
Furnishings Unfurnished
Exterior
Exterior Feature Screened Patio
Parking Features Driveway, Garage - Attached
Garage Spaces 2.0
Utilities Available Public Sewer, Public Water
Amenities Available Basketball, Bike - Jog, Clubhouse, Fitness Center, Pool, Sidewalks, Spa-Hot Tub, Tennis
Waterfront Description None
View Garden
Roof Type Concrete Tile
Exposure North
Private Pool No
Building
Lot Description < 1/4 Acre, Zero Lot
Story 2.00
Foundation CBS
Construction Status Resale
Schools
Middle Schools Woodlands Middle School
High Schools Park Vista Community High School
Others
Pets Allowed Restricted
HOA Fee Include Cable,Common Areas,Common R.E. Tax,Recrtnal Facility,Security
Senior Community No Hopa
Restrictions Buyer Approval
Security Features Entry Card,Gate - Manned,Security Patrol
Acceptable Financing Cash, Conventional
Horse Property No
Membership Fee Required No
Listing Terms Cash, Conventional
Financing Cash,Conventional
Read Less
Want to know what your home might be worth? Contact us for a FREE valuation!

Our team is ready to help you sell your home for the highest possible price ASAP

GET MORE INFORMATION





