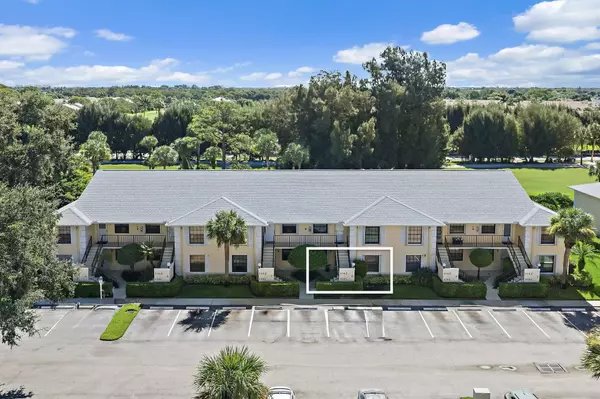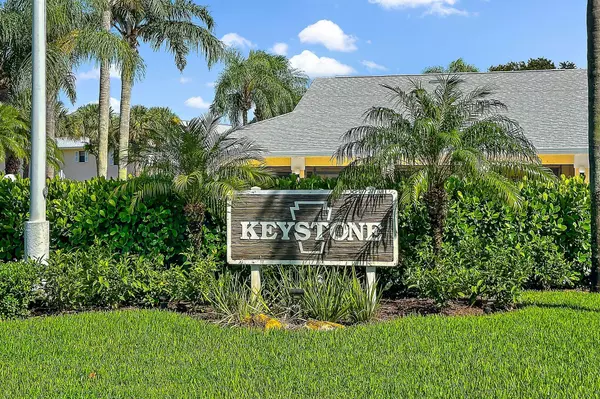Bought with John R Wood Properties
$395,000
$399,900
1.2%For more information regarding the value of a property, please contact us for a free consultation.
1141 N Keystone DR D Jupiter, FL 33458
2 Beds
2 Baths
1,178 SqFt
Key Details
Sold Price $395,000
Property Type Condo
Sub Type Condo/Coop
Listing Status Sold
Purchase Type For Sale
Square Footage 1,178 sqft
Price per Sqft $335
Subdivision Keystone Condo Indian Creek
MLS Listing ID RX-11123409
Sold Date 10/14/25
Style < 4 Floors
Bedrooms 2
Full Baths 2
Construction Status Resale
HOA Fees $530/mo
HOA Y/N Yes
Year Built 1989
Annual Tax Amount $1,539
Tax Year 2024
Property Sub-Type Condo/Coop
Property Description
Completely remodeled Keystone Condo on Jupiter's Indian Creek Golf Course! Step inside this exceptional 2-bedroom, 2-bath first floor condo offering almost 1,200 sq. ft. of modern living space with direct golf course views. Every inch has been thoughtfully redesigned with high-end finishes and stylish details, creating a move-in ready, completely modernized home. Enjoy peace of mind with full accordion hurricane shutters, a brand-new roof (2024), and a new electrical panel with updated switches. The kitchen was completely opened up and reimagined, now featuring quartz countertops, new cabinetry, stainless steel appliances, designer lighting, and a sleek tiled backsplash that flows seamlessly into the spacious living and dining area. Both bathrooms were fully gutted and rebuilt with quartz
Location
State FL
County Palm Beach
Community Keystone Indian Creek
Area 5100
Zoning Residential
Rooms
Other Rooms Family, Laundry-Inside, Laundry-Util/Closet
Master Bath Dual Sinks, Mstr Bdrm - Ground, Separate Shower
Interior
Interior Features Custom Mirror, Entry Lvl Lvng Area, Foyer, Split Bedroom, Walk-in Closet
Heating Central, Electric
Cooling Ceiling Fan, Central, Electric
Flooring Laminate
Furnishings Furniture Negotiable,Unfurnished
Exterior
Exterior Feature Custom Lighting, Screened Patio, Shutters
Parking Features Assigned, Guest, Street
Utilities Available Electric, Public Sewer, Public Water
Amenities Available Bike - Jog, Clubhouse, Community Room, Extra Storage, Pool, Sidewalks, Street Lights
Waterfront Description None
View Garden, Golf
Roof Type Comp Shingle
Exposure West
Private Pool No
Building
Story 1.00
Unit Features On Golf Course
Entry Level 1.00
Foundation Concrete
Unit Floor 1
Construction Status Resale
Schools
Elementary Schools Jerry Thomas Elementary School
Middle Schools Independence Middle School
High Schools Jupiter High School
Others
Pets Allowed Restricted
HOA Fee Include Common Areas,Lawn Care,Maintenance-Exterior,Manager,Pest Control,Sewer,Trash Removal
Senior Community No Hopa
Restrictions Buyer Approval,Commercial Vehicles Prohibited,No Lease 1st Year,No Motorcycle,No RV,No Truck
Acceptable Financing Cash, Conventional
Horse Property No
Membership Fee Required No
Listing Terms Cash, Conventional
Financing Cash,Conventional
Pets Allowed No Aggressive Breeds, Number Limit
Read Less
Want to know what your home might be worth? Contact us for a FREE valuation!

Our team is ready to help you sell your home for the highest possible price ASAP

GET MORE INFORMATION





