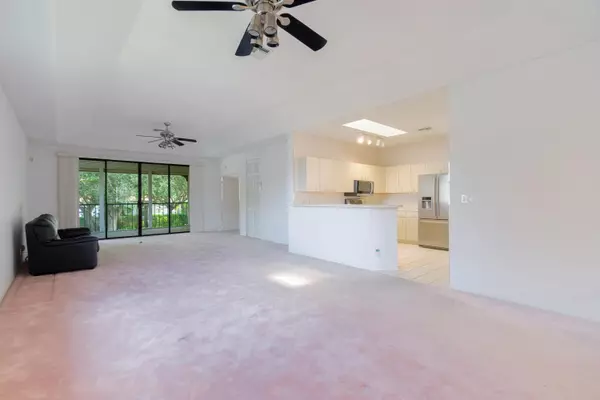Bought with The Keyes Company
$310,000
$330,000
6.1%For more information regarding the value of a property, please contact us for a free consultation.
8659 Via Reale 47u Boca Raton, FL 33496
3 Beds
2 Baths
1,760 SqFt
Key Details
Sold Price $310,000
Property Type Condo
Sub Type Condo/Coop
Listing Status Sold
Purchase Type For Sale
Square Footage 1,760 sqft
Price per Sqft $176
Subdivision Villa San Remo Condo
MLS Listing ID RX-11104969
Sold Date 10/14/25
Style < 4 Floors,Coach House,Multi-Level
Bedrooms 3
Full Baths 2
Construction Status Resale
HOA Fees $878/mo
HOA Y/N Yes
Year Built 1989
Annual Tax Amount $2,431
Tax Year 2024
Property Sub-Type Condo/Coop
Property Description
Rarely available 3 bedroom 2 bath 1 car garage corner unit located in the all age community of Villa San Remo. This corner unit location allows in natural light to the main interior of unit and private oversized screened balcony. Monthly fees include use of clubhouse, community pool, tennis/pickle ball & basketball courts, fitness center & also include insurance for exterior of building, roof maintenance, cable, internet, painting, lawncare, tree trimming & 24 hour manned guard gate. Pet friendly community in close proximity to great schools, shopping & dining.
Location
State FL
County Palm Beach
Area 4760
Zoning RM
Rooms
Other Rooms Laundry-Inside, Laundry-Util/Closet, Storage
Master Bath Mstr Bdrm - Upstairs, Separate Shower
Interior
Interior Features Split Bedroom, Upstairs Living Area, Walk-in Closet
Heating Central, Electric
Cooling Ceiling Fan, Central, Electric
Flooring Carpet, Ceramic Tile
Furnishings Unfurnished
Exterior
Exterior Feature Auto Sprinkler, Awnings, Screened Balcony
Parking Features Driveway, Garage - Attached
Garage Spaces 1.0
Community Features Handyman, Sold As-Is, Gated Community
Utilities Available Cable, Electric, Public Sewer, Public Water
Amenities Available Basketball, Clubhouse, Fitness Center, Pickleball, Playground, Pool, Sidewalks, Street Lights, Tennis
Waterfront Description None
View Garden, Other
Roof Type S-Tile
Present Use Handyman,Sold As-Is
Exposure South
Private Pool No
Building
Lot Description Corner Lot
Story 2.00
Unit Features Corner
Entry Level 2.00
Foundation CBS
Unit Floor 2
Construction Status Resale
Schools
Elementary Schools Whispering Pines Elementary School
Middle Schools Omni Middle School
High Schools Olympic Heights Community High
Others
Pets Allowed Yes
HOA Fee Include Cable,Common Areas,Insurance-Bldg,Lawn Care,Legal/Accounting,Maintenance-Exterior,Management Fees,Recrtnal Facility,Reserve Funds,Roof Maintenance,Security
Senior Community No Hopa
Restrictions Buyer Approval,Interview Required,Maximum # Vehicles
Security Features Gate - Manned,Security Light,Security Sys-Owned
Acceptable Financing Cash, Conventional
Horse Property No
Membership Fee Required No
Listing Terms Cash, Conventional
Financing Cash,Conventional
Pets Allowed Number Limit
Read Less
Want to know what your home might be worth? Contact us for a FREE valuation!

Our team is ready to help you sell your home for the highest possible price ASAP

GET MORE INFORMATION





