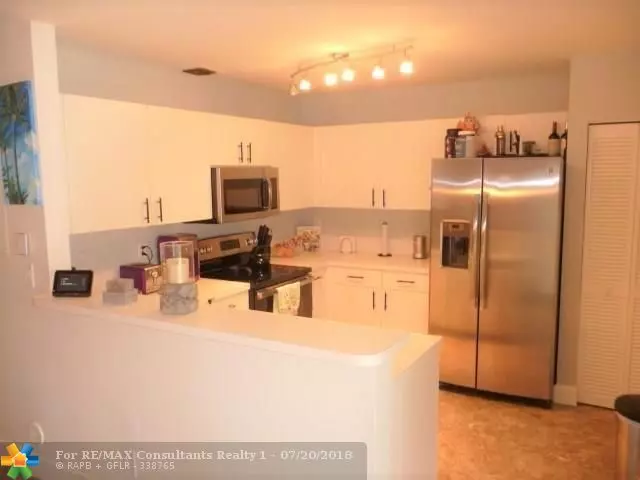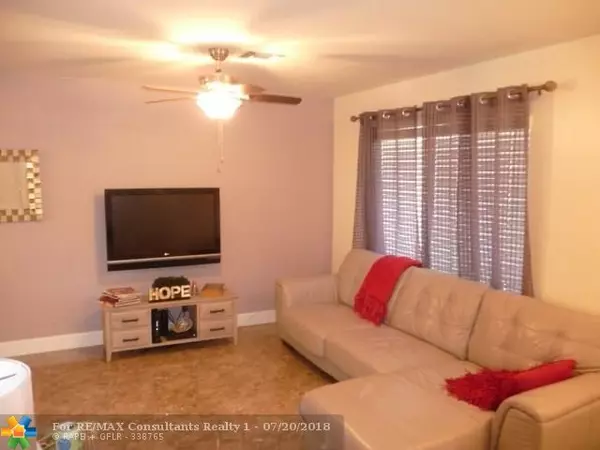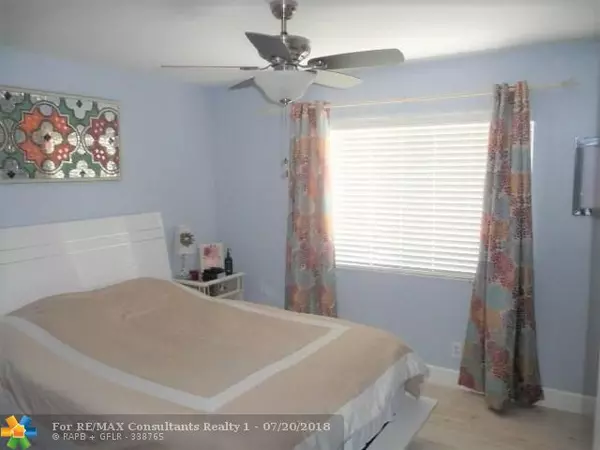$214,900
$214,900
For more information regarding the value of a property, please contact us for a free consultation.
4433 SW 11th Pl #4433 Deerfield Beach, FL 33442
2 Beds
2.5 Baths
1,100 SqFt
Key Details
Sold Price $214,900
Property Type Townhouse
Sub Type Townhouse
Listing Status Sold
Purchase Type For Sale
Square Footage 1,100 sqft
Price per Sqft $195
Subdivision The Waterways
MLS Listing ID F10130103
Sold Date 08/30/18
Style Townhouse Fee Simple
Bedrooms 2
Full Baths 2
Half Baths 1
Construction Status Resale
HOA Y/N Yes
Year Built 1997
Annual Tax Amount $2,406
Tax Year 2017
Property Description
GREAT LOCATION! PET FRIENDLY, SPACIOUS TOWNHOME,SCREENED PORCH OVERLOOKING GARDEN AREA,BEDROOMS ON SECOND FLOOR EACH WITH FULL BATH & WALK-IN CLOSET,WASHER& DRYER-HALL CLOSET BETWEEN BEDROOMS, PERGO FLOORING IN LIVING ROOM,STAIRS,BEDROOMS &HALL,UP TO 3 PETS ALLOWED-FEW RESTRICTIONS,LEASING OK W/HOA APPROVAL,GATED COMMUNITY, 24HR GUARD,CLUBHOUSE,2 POOLS,WHIRLPOOL,TENNIS, EXERCISE ROOM, BBQ, PLAYGROUND, BASKETBALL, VOLLEYBALL, WALK/JOG PATH. CABLE AND INTERNET INCLUDED IN HOA. FHA financing possible.
Location
State FL
County Broward County
Community The Waterways
Area N Broward Dixie Hwy To Turnpike (3411-3432;3531)
Building/Complex Name THE WATERWAYS
Rooms
Bedroom Description Master Bedroom Upstairs
Other Rooms Other, Storage Room
Dining Room Dining/Living Room, Eat-In Kitchen, Snack Bar/Counter
Interior
Interior Features First Floor Entry, Stacked Bedroom, Walk-In Closets
Heating Central Heat, Electric Heat
Cooling Ceiling Fans, Central Cooling, Electric Cooling
Flooring Carpeted Floors, Other Floors, Tile Floors
Equipment Dishwasher, Disposal, Dryer, Electric Water Heater, Washer/Dryer Hook-Up, Icemaker, Electric Range, Refrigerator, Smoke Detector, Washer
Furnishings Unfurnished
Exterior
Exterior Feature Fence, Screened Porch
Amenities Available Basketball Courts, Bike/Jog Path, Bbq/Picnic Area, Clubhouse-Clubroom, Fitness Center, Kitchen Facilities, Child Play Area, Pool, Tennis
Water Access Y
Water Access Desc Community Boat Ramp
Private Pool No
Building
Unit Features Garden View
Entry Level 2
Foundation Cbs Construction, Metal Construction
Unit Floor 1
Construction Status Resale
Others
Pets Allowed Yes
Senior Community No HOPA
Restrictions Auto Parking On,Ok To Lease,No Trucks/Rv'S,Okay To Lease 1st Year
Security Features Complex Fenced,Guard At Site
Acceptable Financing Conventional, FHA, FHA-Va Approved, VA
Membership Fee Required No
Listing Terms Conventional, FHA, FHA-Va Approved, VA
Special Listing Condition Abstract Available, As Is
Pets Allowed More Than 20 Lbs
Read Less
Want to know what your home might be worth? Contact us for a FREE valuation!

Our team is ready to help you sell your home for the highest possible price ASAP

Bought with RE/MAX Park Creek Realty Inc
GET MORE INFORMATION





