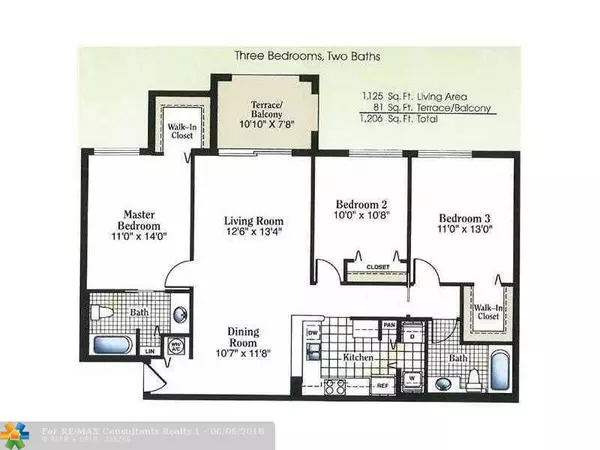$191,500
$199,000
3.8%For more information regarding the value of a property, please contact us for a free consultation.
4840 N State Road 7 #6-105 Coconut Creek, FL 33073
3 Beds
2 Baths
1,125 SqFt
Key Details
Sold Price $191,500
Property Type Condo
Sub Type Condo
Listing Status Sold
Purchase Type For Sale
Square Footage 1,125 sqft
Price per Sqft $170
Subdivision Carrington At Coconut Cre
MLS Listing ID F10126124
Sold Date 09/04/18
Style Condo 1-4 Stories
Bedrooms 3
Full Baths 2
Construction Status New Construction
HOA Fees $385/mo
HOA Y/N Yes
Year Built 2002
Annual Tax Amount $3,386
Tax Year 2017
Property Description
BUYER will love it 3/2 on 1st floor in Gorgeous Gated Community, close to The Promenade shops & with easy highway access. Freshly Painted! Updated kitchen with Granite Counters, SS Appliances, Tumbled Marble Backsplash. Elfa Custom Closets in two bedroom s. 18" Tile in main living area. Two bedrooms have large Walk-In Closets. Amenities include: Cable, Water, Car Wash Station, Gym, Racquetball, Bus Center, Children's Rec Room, Playground, & Luxury Pool. Pets welcome. Unit has 3 parking spaces!
Location
State FL
County Broward County
Area North Broward Turnpike To 441 (3511-3524)
Building/Complex Name CARRINGTON AT COCONUT CRE
Rooms
Bedroom Description At Least 1 Bedroom Ground Level,Entry Level,Master Bedroom Ground Level
Dining Room Dining/Living Room, Formal Dining, Snack Bar/Counter
Interior
Interior Features First Floor Entry, Foyer Entry, Vaulted Ceilings, Walk-In Closets
Heating Central Heat, Electric Heat
Cooling Ceiling Fans, Central Cooling, Electric Cooling
Flooring Tile Floors, Wood Floors
Equipment Automatic Garage Door Opener, Trash Compactor, Dishwasher, Disposal, Dryer, Electric Water Heater
Furnishings Unfurnished
Exterior
Exterior Feature Patio
Amenities Available Basketball Courts, Bike/Jog Path, Billiard Room, Boat Dock, Cabana, Clubhouse-Clubroom, Fitness Center, Heated Pool, Library
Water Access N
Private Pool No
Building
Unit Features Garden View
Entry Level 1
Foundation Concrete Block Construction
Unit Floor 1
Construction Status New Construction
Schools
Elementary Schools Winston Park
Middle Schools Lyons Creek
High Schools Monarch
Others
Pets Allowed Yes
HOA Fee Include 385
Senior Community No HOPA
Restrictions Ok To Lease
Security Features Complex Fenced,Card Entry
Acceptable Financing Conventional, FHA-Va Approved
Membership Fee Required No
Listing Terms Conventional, FHA-Va Approved
Special Listing Condition As Is
Pets Allowed Maximum 20 Lbs
Read Less
Want to know what your home might be worth? Contact us for a FREE valuation!

Our team is ready to help you sell your home for the highest possible price ASAP

Bought with United Realty Group Inc.
GET MORE INFORMATION





