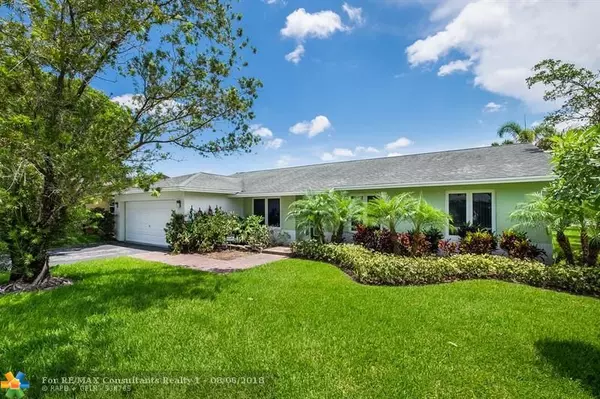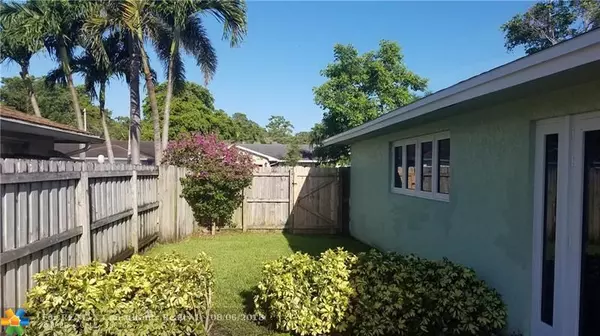$400,000
$415,000
3.6%For more information regarding the value of a property, please contact us for a free consultation.
1930 NW 42nd St Oakland Park, FL 33309
3 Beds
2 Baths
2,014 SqFt
Key Details
Sold Price $400,000
Property Type Single Family Home
Sub Type Single
Listing Status Sold
Purchase Type For Sale
Square Footage 2,014 sqft
Price per Sqft $198
Subdivision Royal Palm Lake Estates 7
MLS Listing ID F10128994
Sold Date 09/17/18
Style WF/Pool/No Ocean Access
Bedrooms 3
Full Baths 2
Construction Status New Construction
HOA Y/N Yes
Year Built 1976
Annual Tax Amount $3,609
Tax Year 2017
Lot Size 8,041 Sqft
Property Description
ONE OF THE LARGEST HOMES ON A QUITE CUL DE SAC ON A OVER SIZED LAKEFRONT CORNER LOT. IN OAKLAND PARK THE HOTTEST DYNAMIC CITY IN BROWARD COUNTY. THIS HOME FEATURES 3 BEDROOM, 2 UPDATED BATHROOMS,FORMAL LIVING ROOM, DINING ROOM, FAMILY ROOM WITH CATHEDRAL WOOD CEILINGS. 2 CAR GARAGE. NEWLY DIAMOND BRITED POOL,NEW POOL PUMP, NEW ELECTRICAL PANEL , NEW SEA WALL, HURRICANE WINDOWS AND DOOR IMPACT GLASS . PRISTINE NEIGHBORHOOD WHERE HOMES CLOSE QUICKLY . AFFORDABLE FLORIDA LIVING AT ITS BEST. HURRY!
Location
State FL
County Broward County
Community Twin Lakes
Area Ft Ldale Nw(3390-3400;3460;3540-3560;3720;3810)
Zoning R-1
Rooms
Bedroom Description At Least 1 Bedroom Ground Level,Master Bedroom Ground Level
Other Rooms Family Room, Other
Dining Room Dining/Living Room
Interior
Interior Features First Floor Entry
Heating Central Heat
Cooling Ceiling Fans, Central Cooling
Flooring Carpeted Floors, Tile Floors
Equipment Automatic Garage Door Opener, Dishwasher, Microwave, Other Equipment/Appliances
Furnishings Unfurnished
Exterior
Exterior Feature High Impact Doors, Satellite Dish
Parking Features Attached
Garage Spaces 2.0
Pool Child Gate Fence
Waterfront Description Lake Front
Water Access Y
Water Access Desc None
View Lake, Water View
Roof Type Comp Shingle Roof
Private Pool No
Building
Lot Description Less Than 1/4 Acre Lot, Cul-De-Sac Lot
Foundation Concrete Block Construction
Sewer Municipal Sewer
Water Municipal Water
Construction Status New Construction
Schools
Elementary Schools Lloyd Estates
High Schools Northeast
Others
Pets Allowed Yes
Senior Community No HOPA
Restrictions No Restrictions
Acceptable Financing Cash, Conventional, FHA, FHA-Va Approved
Membership Fee Required No
Listing Terms Cash, Conventional, FHA, FHA-Va Approved
Pets Allowed More Than 20 Lbs
Read Less
Want to know what your home might be worth? Contact us for a FREE valuation!

Our team is ready to help you sell your home for the highest possible price ASAP

Bought with Galleria International Realty
GET MORE INFORMATION





