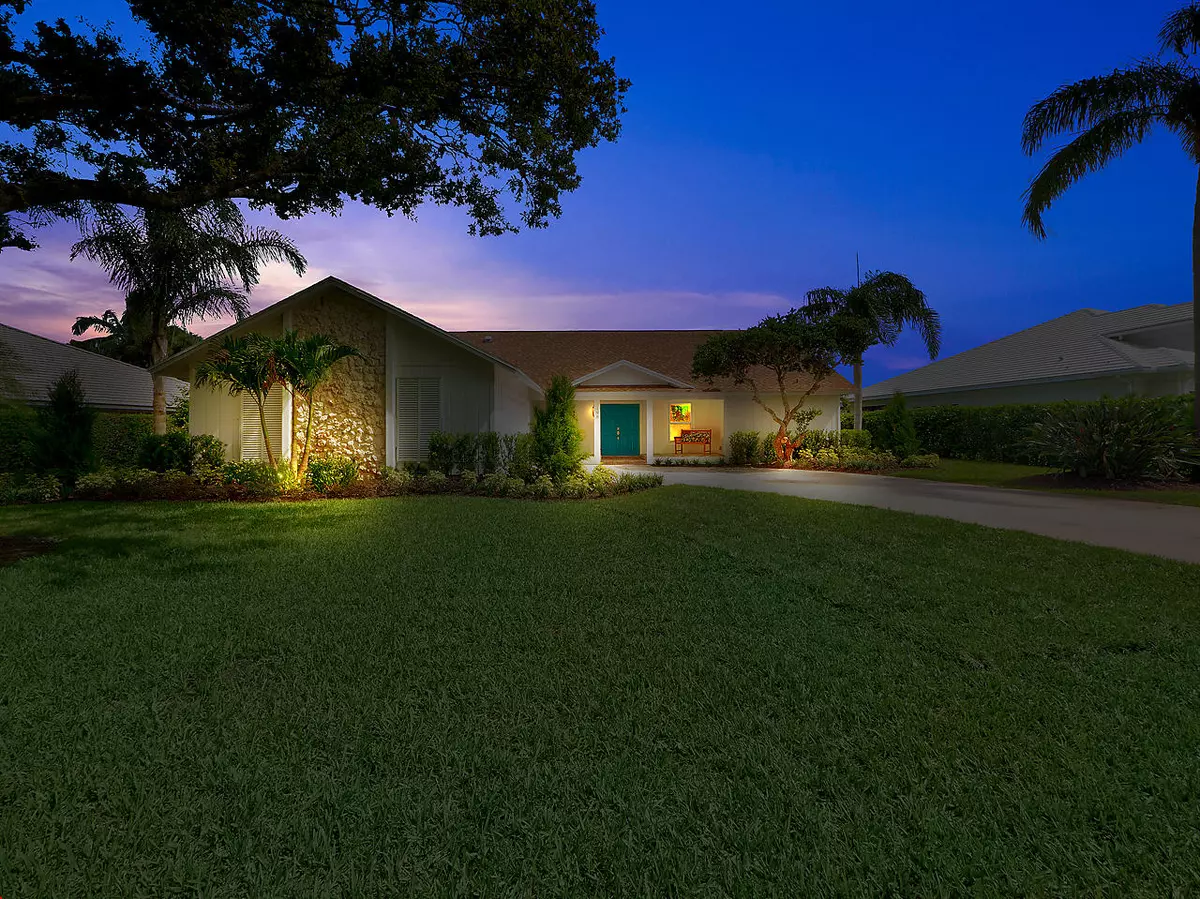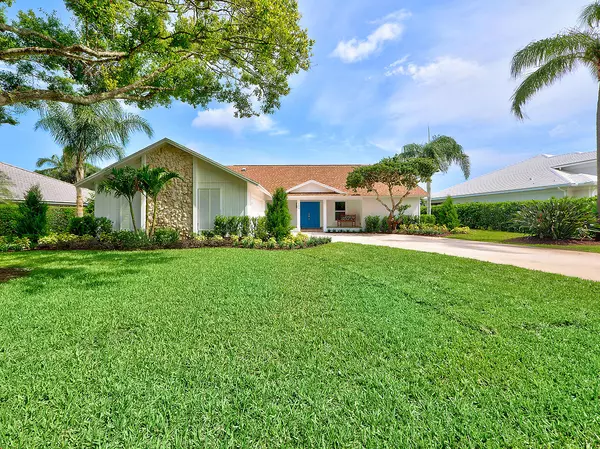Bought with Waterfront Properties & Club C
$545,000
$549,900
0.9%For more information regarding the value of a property, please contact us for a free consultation.
198 SE Turtle Creek DR Tequesta, FL 33469
3 Beds
3 Baths
2,010 SqFt
Key Details
Sold Price $545,000
Property Type Single Family Home
Sub Type Single Family Detached
Listing Status Sold
Purchase Type For Sale
Square Footage 2,010 sqft
Price per Sqft $271
Subdivision Turtle Creek
MLS Listing ID RX-10450100
Sold Date 10/22/18
Style Ranch
Bedrooms 3
Full Baths 3
Construction Status Resale
HOA Fees $91/mo
HOA Y/N Yes
Year Built 1979
Annual Tax Amount $4,161
Tax Year 2017
Lot Size 0.309 Acres
Property Description
A Golf Enthusiasts Dream Come True! This open and spacious 3 bedroom + den and 3 bath home sits on the 9th hole of the Turtle Creek Golf Course and provides plenty of coastal warmth and charm. Enter through the double front doors to be greeted with engineered hardwood flooring, cathedral/vaulted ceilings, and tons of natural light. A classic, modern kitchen is perfect for the frequent entertainer and features new stainless appliances, stunning granite countertops, and a butler's pantry off from the kitchen provides extra storage and workspace. The master suite features pool/golf views and the ensuite bath boasts beautiful appointments. The back patio features an alluringly cool swimming pool and plenty of space to unwind while taking in expansive golf course views! Schedule a preview today
Location
State FL
County Martin
Community Turtle Creek
Area 5060
Zoning RES
Rooms
Other Rooms Great, Den/Office, Laundry-Util/Closet
Master Bath Separate Shower, Mstr Bdrm - Ground, Dual Sinks, Separate Tub
Interior
Interior Features Ctdrl/Vault Ceilings, Entry Lvl Lvng Area, Laundry Tub, Kitchen Island, Roman Tub, Walk-in Closet, Pantry, Split Bedroom
Heating Central, Electric
Cooling Electric, Central
Flooring Wood Floor, Other
Furnishings Unfurnished
Exterior
Exterior Feature Covered Patio, Custom Lighting, Screened Patio
Parking Features Garage - Attached, Driveway, 2+ Spaces
Garage Spaces 2.0
Pool Inground, Screened
Utilities Available Electric, Public Sewer, Cable, Septic, Public Water
Amenities Available Pool, Clubhouse, Tennis, Golf Course
Waterfront Description None
View Golf, Pool
Roof Type Comp Shingle
Exposure South
Private Pool Yes
Building
Lot Description 1/4 to 1/2 Acre, West of US-1, Paved Road, Private Road, Golf Front, Interior Lot
Story 1.00
Foundation Frame, Stucco
Construction Status Resale
Others
Pets Allowed Yes
HOA Fee Include Common R.E. Tax,Management Fees,A/C Maintenance,Security,Trash Removal
Senior Community No Hopa
Restrictions Tenant Approval,Commercial Vehicles Prohibited,Lease OK w/Restrict
Security Features Gate - Manned
Acceptable Financing Cash, Conventional
Horse Property No
Membership Fee Required No
Listing Terms Cash, Conventional
Financing Cash,Conventional
Pets Allowed Up to 2 Pets
Read Less
Want to know what your home might be worth? Contact us for a FREE valuation!

Our team is ready to help you sell your home for the highest possible price ASAP
GET MORE INFORMATION





