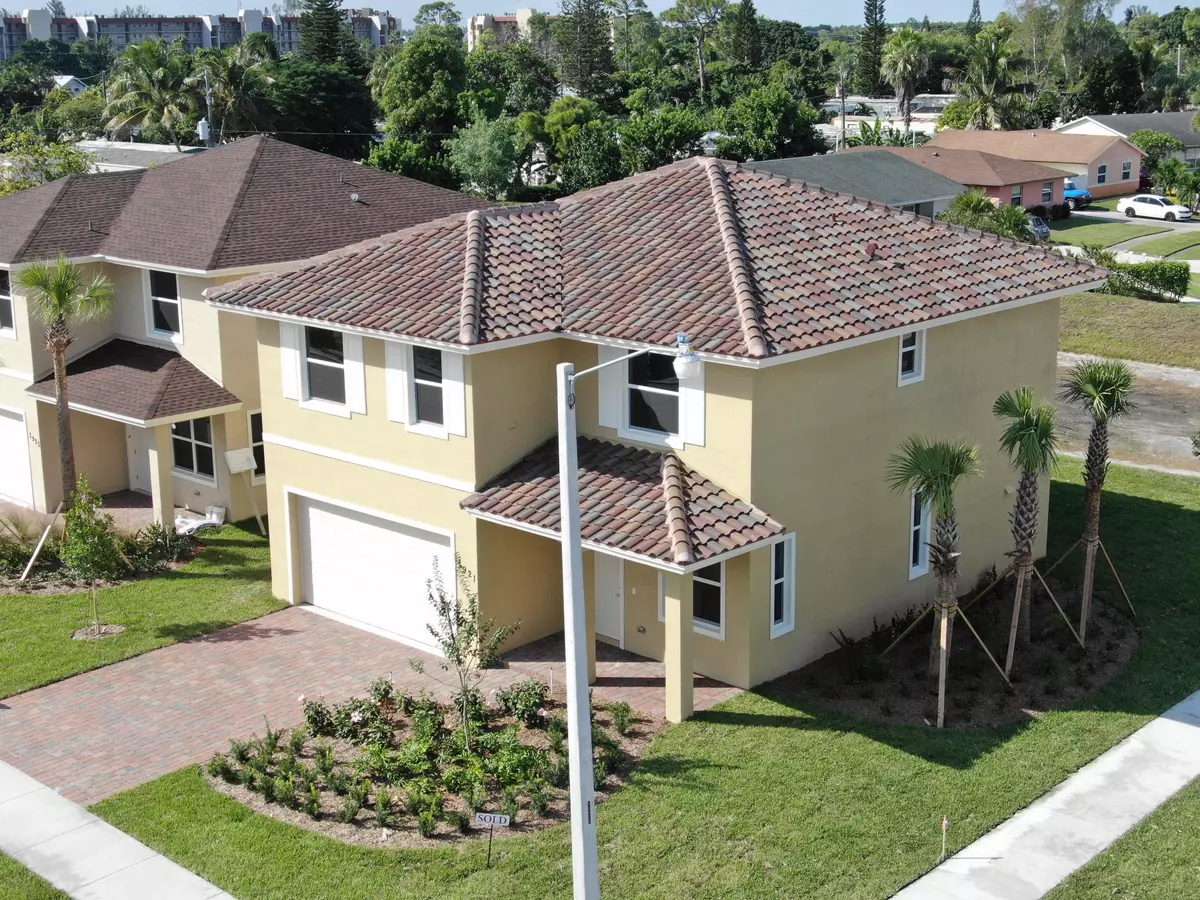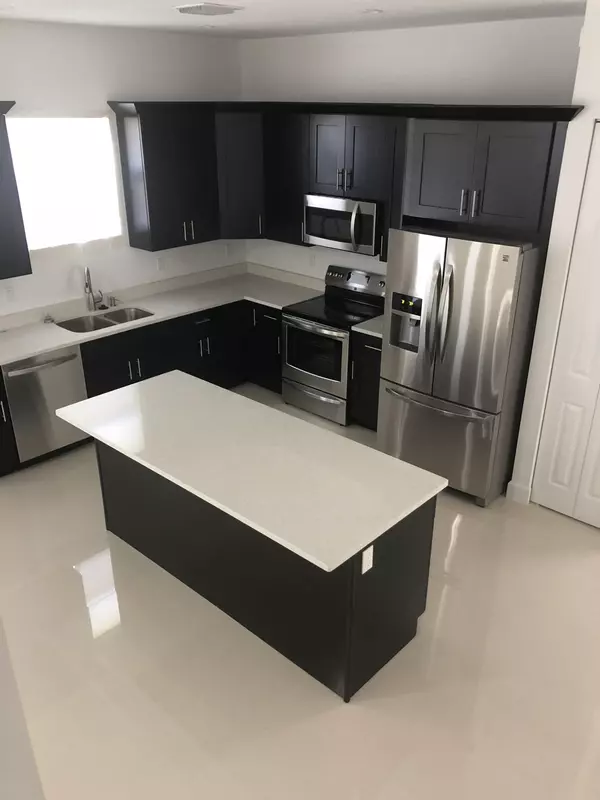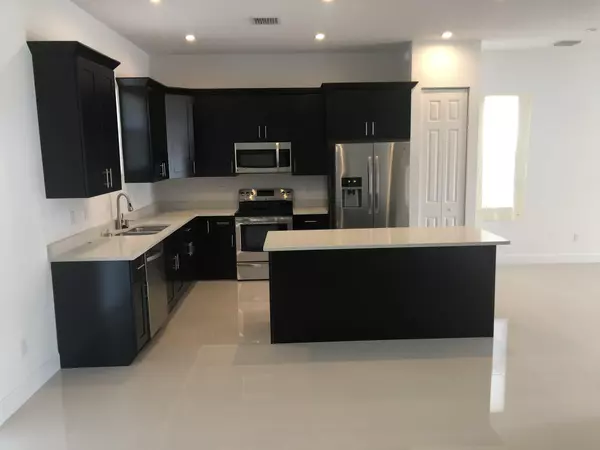Bought with Miami New Realty
$375,000
$380,000
1.3%For more information regarding the value of a property, please contact us for a free consultation.
3921 New Valencia Greenacres, FL 33467
4 Beds
3 Baths
2,286 SqFt
Key Details
Sold Price $375,000
Property Type Single Family Home
Sub Type Single Family Detached
Listing Status Sold
Purchase Type For Sale
Square Footage 2,286 sqft
Price per Sqft $164
Subdivision Las Ramblas
MLS Listing ID RX-10479112
Sold Date 11/06/18
Bedrooms 4
Full Baths 3
Construction Status New Construction
HOA Y/N No
Year Built 2018
Annual Tax Amount $3,447
Tax Year 2018
Lot Size 5,800 Sqft
Property Description
Las Ramblas is Buena Vista Home's newest Development. NO HOA!! Don't Miss out on Preconstruction Pricing and Incentives offered for a limited time on these Brand New Concrete Block Homes with Impact Windows and Upgraded Finishes!! Covered entry, rear porch, 2 car garage, paver driveway and automatic sprinkler system. 4 and 5 Bedroom layouts, all with 3 Bathrooms. 5th Bedroom on ground floor. Open floorplan with volume ceilings. Master Suite with large walk in closet and Master Bath with dual sinks, walk in shower and separate tub. Porcelain Tile throughout first floor. PRECONSTRUCTION INCENTIVES***: Stainless Steel Appliance Option Granite Kitchen Counter Tops Wood Cabinetry and Vanities *** Offered for Limited Time Only
Location
State FL
County Palm Beach
Community Las Ramblas
Area 5750
Zoning RM-2
Rooms
Other Rooms Laundry-Inside, Laundry-Util/Closet, Storage
Master Bath Dual Sinks, Mstr Bdrm - Upstairs, Separate Shower, Separate Tub
Interior
Interior Features Entry Lvl Lvng Area, Kitchen Island, Laundry Tub, Roman Tub, Volume Ceiling, Walk-in Closet
Heating Central
Cooling Central
Flooring Ceramic Tile, Tile
Furnishings Unfurnished
Exterior
Exterior Feature Auto Sprinkler, Covered Patio, Room for Pool, Zoned Sprinkler
Parking Features 2+ Spaces, Driveway, Garage - Attached
Garage Spaces 2.0
Community Features Deed Restrictions
Utilities Available Cable, Electric, Public Sewer, Public Water, Underground
Amenities Available Bike - Jog, Library, Picnic Area, Sidewalks, Street Lights
Waterfront Description None
Roof Type S-Tile
Present Use Deed Restrictions
Exposure North
Private Pool No
Building
Lot Description < 1/4 Acre, Public Road, Sidewalks
Story 2.00
Foundation Block, CBS, Concrete
Construction Status New Construction
Schools
Middle Schools Okeeheelee Middle School
High Schools John I. Leonard High School
Others
Pets Allowed Yes
Senior Community No Hopa
Restrictions No Lease First 2 Years,Other
Acceptable Financing Cash, Conventional, FHA, VA
Horse Property No
Membership Fee Required No
Listing Terms Cash, Conventional, FHA, VA
Financing Cash,Conventional,FHA,VA
Read Less
Want to know what your home might be worth? Contact us for a FREE valuation!

Our team is ready to help you sell your home for the highest possible price ASAP
GET MORE INFORMATION





