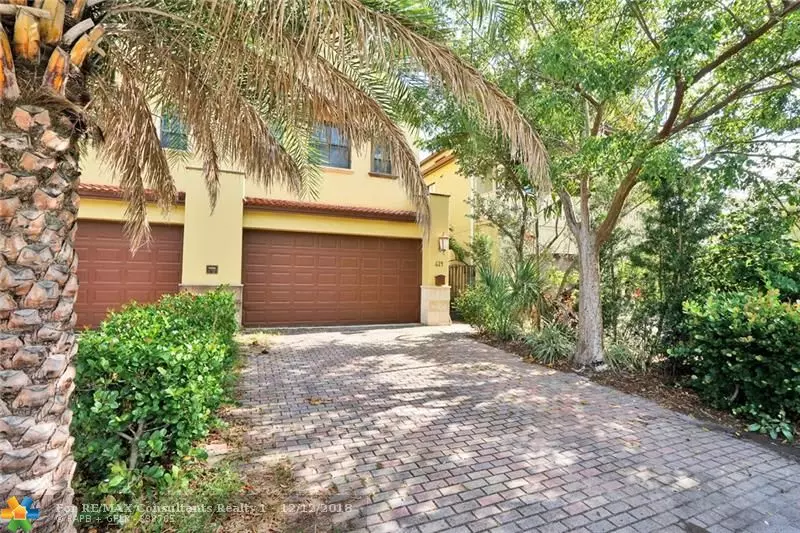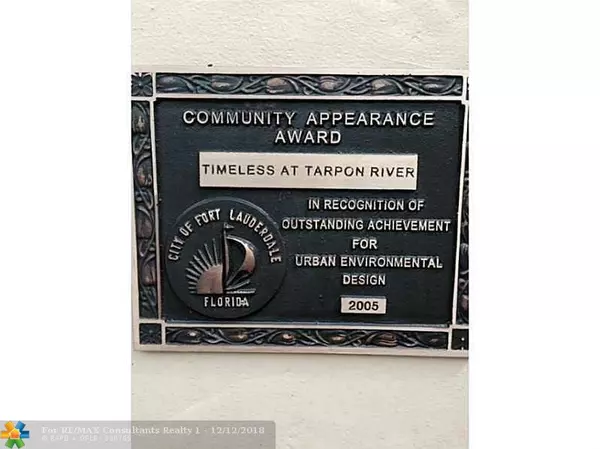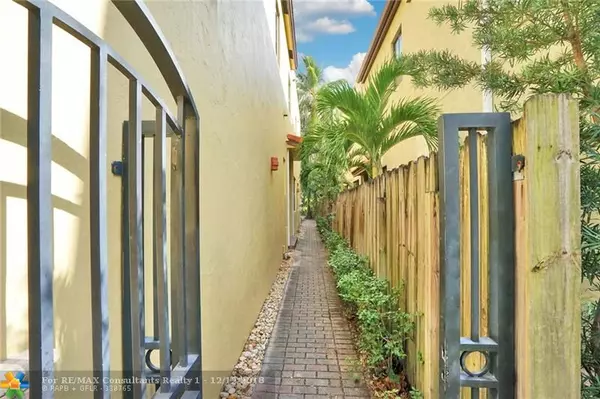$520,000
$525,000
1.0%For more information regarding the value of a property, please contact us for a free consultation.
614 SW 8th Ave Fort Lauderdale, FL 33315
3 Beds
3.5 Baths
2,685 SqFt
Key Details
Sold Price $520,000
Property Type Single Family Home
Sub Type Single
Listing Status Sold
Purchase Type For Sale
Square Footage 2,685 sqft
Price per Sqft $193
Subdivision Seawanna Sub Pt Blk 35
MLS Listing ID F10149673
Sold Date 12/28/18
Style Pool Only
Bedrooms 3
Full Baths 3
Half Baths 1
Construction Status New Construction
HOA Y/N Yes
Year Built 2005
Annual Tax Amount $7,467
Tax Year 2018
Lot Size 3,125 Sqft
Property Description
Here it is!! Fabulous 3 level single family Twin Home. Fee Simple No HOA fees. In the Cool Hip area of Tarpon River.
No through traffic on this quiet residential Ave. River Circles just across the street and at the end of the street. The Master is a dream come true. Second floor Huge walk in closet Master bath dual sinks separate spa Tub Separate Large Shower, Bidet and toilet in its own private space then the master suite with a Juliet Balcony over looking the cocktail pool and patio. Second bedroom is en suite then meander up to the third floor 3rd bedroom, Bonus room and a roof top Lounge with beautiful unobstructed views of Downtown Ft Lauderdale. Kitchen is equipped with Pasta pot water fill by stove. 2 car garage This award winning Urban Design Home can be yours!!!
Location
State FL
County Broward County
Area Ft Ldale Sw (3470-3500;3570-3590)
Zoning RD-15
Rooms
Bedroom Description Sitting Area - Master Bedroom,Master Bedroom Upstairs
Other Rooms Den/Library/Office, Family Room, Utility Room/Laundry
Dining Room Breakfast Area, Dining/Living Room, Snack Bar/Counter
Interior
Interior Features First Floor Entry, Built-Ins, Pantry, Split Bedroom, 3 Bedroom Split, Volume Ceilings, Walk-In Closets
Heating Central Heat
Cooling Central Cooling
Flooring Carpeted Floors, Ceramic Floor, Marble Floors
Equipment Automatic Garage Door Opener, Dishwasher, Dryer, Electric Water Heater, Microwave, Electric Range, Refrigerator, Security System Leased, Washer
Furnishings Unfurnished
Exterior
Exterior Feature Fence, Exterior Lighting, Open Balcony
Parking Features Attached
Garage Spaces 2.0
Pool Below Ground Pool
Water Access N
View Garden View, Pool Area View
Roof Type Barrel Roof
Private Pool No
Building
Lot Description Less Than 1/4 Acre Lot
Foundation Concrete Block Construction
Sewer Municipal Sewer
Water Municipal Water
Construction Status New Construction
Others
Pets Allowed Yes
Senior Community No HOPA
Restrictions Ok To Lease,No Restrictions
Acceptable Financing Cash, Conventional, VA
Membership Fee Required No
Listing Terms Cash, Conventional, VA
Special Listing Condition As Is
Pets Allowed No Restrictions
Read Less
Want to know what your home might be worth? Contact us for a FREE valuation!

Our team is ready to help you sell your home for the highest possible price ASAP

Bought with Better Homes & Gdns RE Fla 1st
GET MORE INFORMATION





