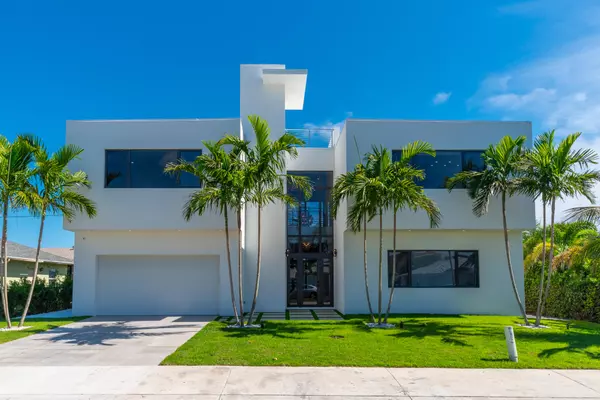Bought with Illustrated Properties
$2,000,000
$2,200,000
9.1%For more information regarding the value of a property, please contact us for a free consultation.
421 Mars WAY Juno Beach, FL 33408
4 Beds
4.1 Baths
3,613 SqFt
Key Details
Sold Price $2,000,000
Property Type Single Family Home
Sub Type Single Family Detached
Listing Status Sold
Purchase Type For Sale
Square Footage 3,613 sqft
Price per Sqft $553
Subdivision Malbo
MLS Listing ID RX-10447251
Sold Date 12/28/18
Style Contemporary
Bedrooms 4
Full Baths 4
Half Baths 1
Construction Status New Construction
HOA Y/N No
Year Built 2018
Annual Tax Amount $6,481
Tax Year 2017
Lot Size 6,000 Sqft
Property Description
This modern new construction beach residence is just steps away from the sand of Juno Beach! Designed with style, innovation and functionality, this 3,613 sf residence with 4,934 total sf includes 4 spacious bedrooms with en-suite bathrooms, powder bath, over-sized loft, & a stylish kitchen that is open to the dining area & great room. The stunning 22 ft glass entry way is open to floating stairway that overlooks decorative wall & salt water pool. This residence features an open floor plan concept with high ceilings, an elevator that goes to the roof-top terrace. Enjoy nice ocean views from the master bedroom, balcony & rooftop. The gourmet island kitchen features modern designer white cabinetry with 6 cm azul calcite countertop on perimeter & extra white Caesar stone island with ...
Location
State FL
County Palm Beach
Community Juno Beach
Area 5220
Zoning RS-3
Rooms
Other Rooms Great, Loft
Master Bath Mstr Bdrm - Upstairs, Separate Tub
Interior
Interior Features Built-in Shelves, Cook Island, Ctdrl/Vault Ceilings, Custom Mirror, Elevator, Laundry Tub, Roman Tub, Volume Ceiling, Walk-in Closet
Heating Electric
Cooling Central
Flooring Ceramic Tile, Concrete, Marble, Slate
Furnishings Partially Furnished,Unfurnished
Exterior
Exterior Feature Custom Lighting, Deck, Open Patio, Open Porch
Garage Spaces 2.0
Pool Heated
Utilities Available Cable, Electric, Public Sewer, Public Water
Amenities Available Sidewalks
Waterfront Description None
View City, Garden, Ocean, Other
Handicap Access Elevator, Entry
Exposure S
Private Pool Yes
Building
Lot Description < 1/4 Acre
Story 2.00
Foundation CBS, Concrete
Construction Status New Construction
Others
Pets Allowed Yes
Senior Community No Hopa
Restrictions None
Acceptable Financing Cash, Conventional
Horse Property No
Membership Fee Required No
Listing Terms Cash, Conventional
Financing Cash,Conventional
Read Less
Want to know what your home might be worth? Contact us for a FREE valuation!

Our team is ready to help you sell your home for the highest possible price ASAP
GET MORE INFORMATION





