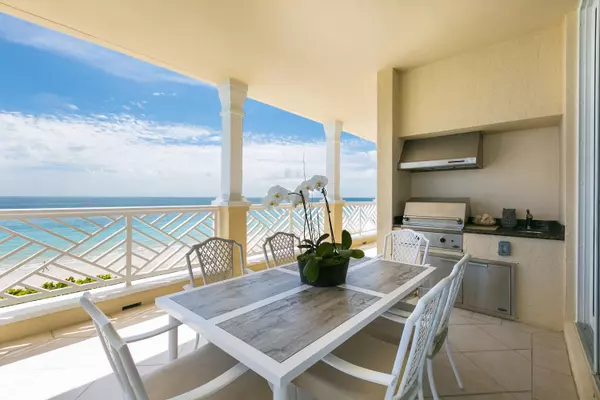Bought with NON MEMBER OFFICE
$1,550,000
$1,595,000
2.8%For more information regarding the value of a property, please contact us for a free consultation.
200 E Sea Colony DR 3-D Indian River Shores, FL 32963
3 Beds
3.1 Baths
2,718 SqFt
Key Details
Sold Price $1,550,000
Property Type Condo
Sub Type Condo/Coop
Listing Status Sold
Purchase Type For Sale
Square Footage 2,718 sqft
Price per Sqft $570
Subdivision Sea Colony At Vero Beach Condominium
MLS Listing ID RX-10473627
Sold Date 01/03/19
Style < 4 Floors,Traditional
Bedrooms 3
Full Baths 3
Half Baths 1
Construction Status Resale
HOA Fees $1,784/mo
HOA Y/N Yes
Year Built 2002
Annual Tax Amount $11,399
Tax Year 2017
Property Description
COVETED CORNER UNIT CAPITALIZES ON STUNNING OCEAN VIEWS FROM MOST ROOMS. WRAP AROUND TERRACE OFFERS SUMMER KITCHEN AND TWO GUEST SUNSET BALCONIES. EXPANSIVE SPLIT FLOOR PLAN FEATURES OVER 2,700 SQ. FT., MARBLE THROUGHOUT & GAS BBQ & FIREPLACE. ENJOY THE LUXURY RESORT STYLE AMENITIES INCLUDING PRIVATE ELEVATOR ENTRANCE, UNDERGROUND 2 CAR GARAGE, TENNIS, CLUBHOUSE, FITNESS & HEATED POOL.
Location
State FL
County Indian River
Community Sea Colony
Area 6313 - Beach Central (Ir)
Zoning Residential
Rooms
Other Rooms Family, Great, Laundry-Inside, Storage
Master Bath Bidet, Dual Sinks, Mstr Bdrm - Ground, Separate Shower, Separate Tub
Interior
Interior Features Cook Island, Fireplace(s), Foyer, Laundry Tub, Split Bedroom, Walk-in Closet
Heating Central, Electric
Cooling Central, Electric, Zoned
Flooring Marble
Furnishings Unfurnished
Exterior
Exterior Feature Built-in Grill, Covered Balcony, Summer Kitchen
Parking Features 2+ Spaces, Covered, Garage - Attached, Under Building, Vehicle Restrictions
Garage Spaces 2.0
Utilities Available Electric, Gas Bottle, Public Sewer, Public Water
Amenities Available Beach Access by Easement, Clubhouse, Elevator, Exercise Room, Lobby, Pool, Spa-Hot Tub, Tennis, Trash Chute
Waterfront Description Ocean Access,Oceanfront
View Ocean, Tennis
Roof Type Concrete Tile,Other
Exposure S
Private Pool No
Building
Lot Description East of US-1
Story 3.00
Unit Features Corner,Interior Hallway,Lobby,Penthouse
Foundation Concrete
Unit Floor 3
Construction Status Resale
Schools
Elementary Schools Beachland Elementary School
Others
Pets Allowed No
HOA Fee Include Common Areas,Insurance-Bldg,Maintenance-Exterior,Recrtnal Facility,Reserve Funds,Security,Sewer,Trash Removal,Water
Senior Community No Hopa
Restrictions Lease OK w/Restrict,No Pets,No Truck/RV,Other
Security Features Entry Card,Gate - Manned,Security Sys-Owned
Acceptable Financing Cash, Conventional
Horse Property No
Membership Fee Required No
Listing Terms Cash, Conventional
Financing Cash,Conventional
Read Less
Want to know what your home might be worth? Contact us for a FREE valuation!

Our team is ready to help you sell your home for the highest possible price ASAP
GET MORE INFORMATION





